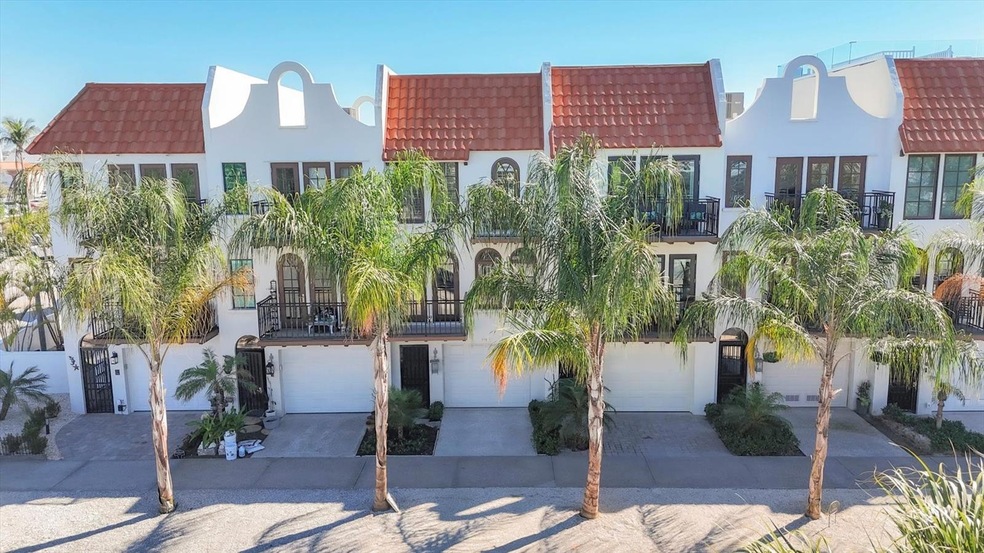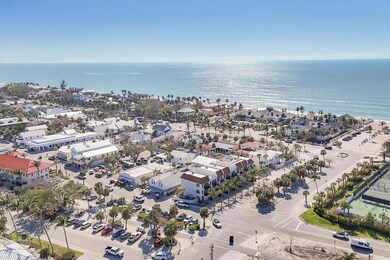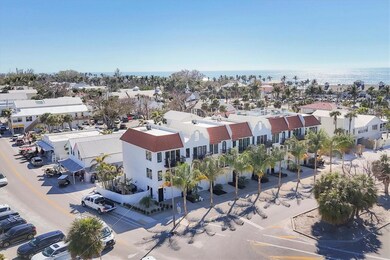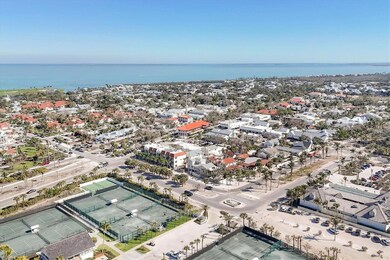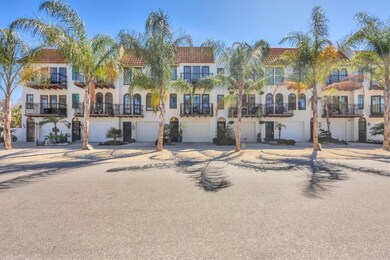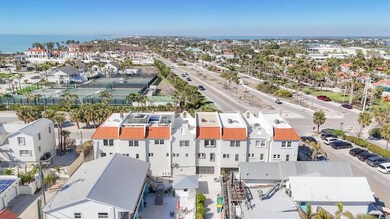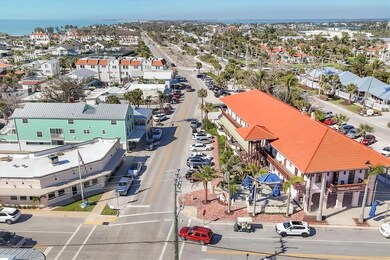530 5th St W Unit 4 Boca Grande, FL 33921
Gasparilla Island NeighborhoodHighlights
- Furnished
- Granite Countertops
- Golf Cart Parking
- North Fort Myers High School Rated A
- No HOA
- 2-minute walk to Sam Murphy Park
About This Home
Weekly rate shown, please see description for detailed pricing.
Welcome to Park Place #4 — a refined townhome in the heart of Boca Grande’s Historic District. Perfectly situated within a short distance of the Gulf’s pristine shoreline, boutique shops, art galleries, and charming dining. This two-bedroom, two-bath residence combines coastal elegance with modern comforts to create an unforgettable island retreat.
The interior is filled with natural light, featuring an open living area with comfortable seating and large windows that frame views of the true entrance to Downtown. The fully equipped kitchen is designed with modern appliances and thoughtful details, making it easy to prepare everything from casual breakfasts to gourmet dinners. The adjacent dining space provides the ideal setting for enjoying meals that linger into the evening.
Each of the two bedrooms includes a private en-suite bath, ensuring both comfort and convenience. One bedroom features a queen bed, while the second is designed with a versatile queen Murphy bed—offering flexibility for families or couples traveling together. Multiple balconies extend the living space outdoors, providing perfect spots for morning coffee, an afternoon read, or evening cocktails as the sun sets over the island.
Amenities include central air conditioning, high-speed Wi-Fi, smart lock entry, and an in-unit washer and dryer. Dedicated parking adds ease to your stay, while the location places you at the gateway to Boca Grande’s natural beauty and recreation. Spend your days fishing, kayaking, paddleboarding, or snorkeling, or simply unwind along seven miles of pristine beaches lapped by turquoise waters.
Boca Grande is celebrated for its unique blend of relaxed island charm and refined elegance. From fine dining and boutique shopping to historic landmarks and cultural attractions, the Historic District offers an experience like no other. Park Place #4 captures it all—an elegant retreat in an extraordinary location, offering the perfect balance of luxury, comfort, and convenience.
Off-season: $3000 weekly/$12857.10 monthly
Mid-season: $4000 weekly/$17142.90 monthly
In-season: $5000 weekly/$21428.70 monthly
Listing Agent
PARSLEY BALDWIN REAL ESTATE Brokerage Phone: 941-964-2700 License #3634931 Listed on: 09/06/2025
Condo Details
Home Type
- Condominium
Est. Annual Taxes
- $10,867
Year Built
- Built in 1981
Parking
- 2 Car Attached Garage
- Ground Level Parking
- Garage Door Opener
- Golf Cart Parking
Home Design
- Split Level Home
- Entry on the 3rd floor
Interior Spaces
- 1,248 Sq Ft Home
- 3-Story Property
- Furnished
- Ceiling Fan
- Blinds
- French Doors
- Combination Dining and Living Room
Kitchen
- Eat-In Kitchen
- Range
- Microwave
- Freezer
- Dishwasher
- Granite Countertops
- Disposal
Flooring
- Laminate
- Tile
Bedrooms and Bathrooms
- 2 Bedrooms
- Primary Bedroom Upstairs
- Single Vanity
- Shower Only
Laundry
- Laundry in Garage
- Dryer
- Washer
Home Security
Schools
- The Island Elementary School
- L.A. Ainger Middle School
- Lemon Bay High School
Utilities
- Central Heating and Cooling System
- Thermostat
- Electric Water Heater
- Private Sewer
- Cable TV Available
Additional Features
- Balcony
- North Facing Home
Listing and Financial Details
- Residential Lease
- Property Available on 9/6/25
- The owner pays for cable TV, electricity, internet, management, pest control, sewer, taxes, trash collection, water
- $50 Application Fee
- 1-Week Minimum Lease Term
- Assessor Parcel Number 14-43-20-05-00000.0040
Community Details
Overview
- No Home Owners Association
- Park Place Colony Subdivision
Pet Policy
- No Pets Allowed
Security
- Fire and Smoke Detector
Map
Source: Stellar MLS
MLS Number: D6143503
APN: 14-43-20-05-00000.0040
- 5000 Gasparilla Rd Unit 73A
- 5000 Gasparilla Rd Unit 76B
- 5000 Gasparilla Rd Unit BC201
- 5000 Gasparilla Rd Unit 104
- 5000 Gasparilla Rd Unit DC307
- 5000 Gasparilla Rd Unit BC204
- 5000 Gasparilla Rd Unit VH37
- 5000 Gasparilla Rd Unit 24A
- 5000 Gasparilla Rd Unit 203
- 5000 Gasparilla Rd Unit 304
- 5000 Gasparilla Rd Unit BC103
- 530 5th St W Unit 3
- 6000 Boca Grande Causeway Unit D38
- 6040 Boca Grande Causeway Unit 5
- 6040 Boca Grande Causeway Unit 28
- 6000 Boca Grande Causeway Unit D46
- 6040 Boca Grande Causeway Unit A2
- 350 Gilchrist Ave
- 370 E Railroad Ave Unit 1
- 380 Tarpon Ave
- 6000 Boca Grande Causeway Unit D47
- 342 Palm Ave
- 241 Gilchrist Ave Unit C
- 241 Gilchrist Ave Unit F
- 231 Gilchrist Ave
- 261 Lee Ave
- 1021 10th St W
- 1031 10th St W
- 6010 Boca Grande Causeway Unit C26
- 140 Damfino St
- 161 Damficare St
- 290 Gulf Blvd Unit 17
- 212 Pilot St
- 300 Gasparilla St
- 355 Barbarosa St
- 401 Lafitte St
- 2420 W 24th St W
- 412 Lafitte St
- 2425 24th St W
- 480 Gulf Blvd Unit 6
