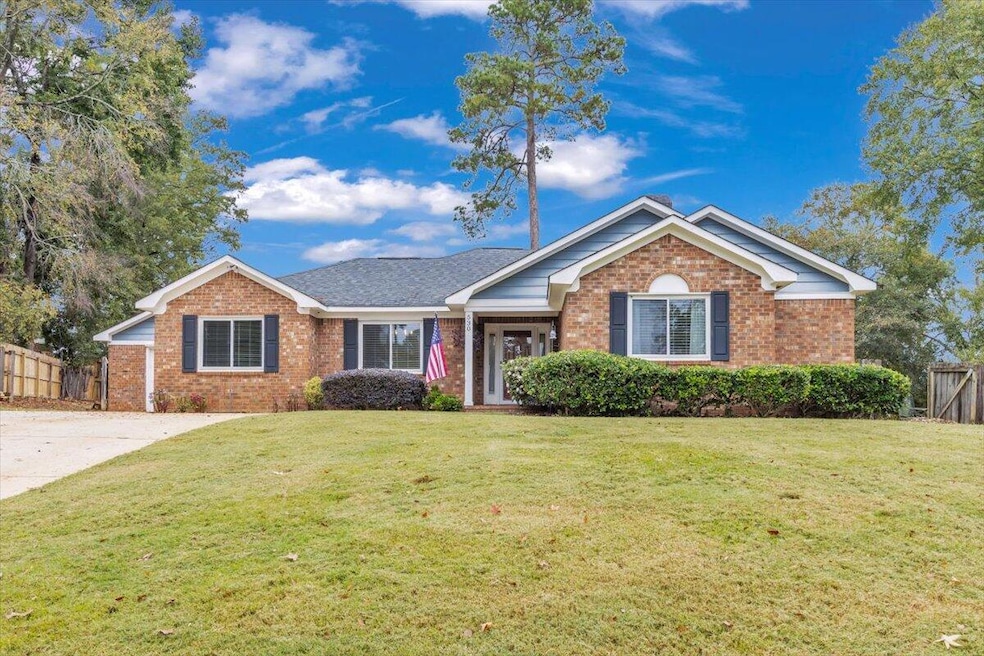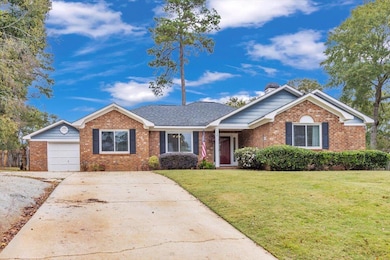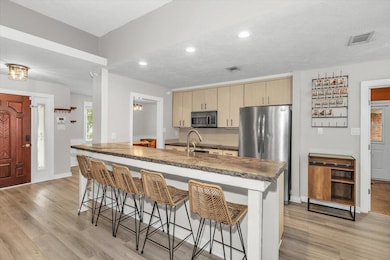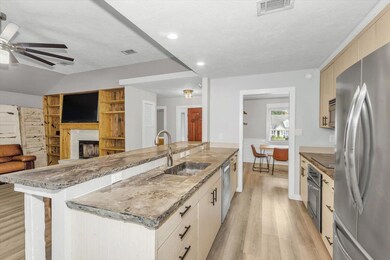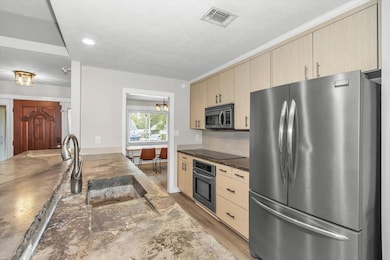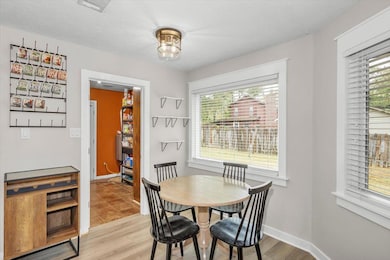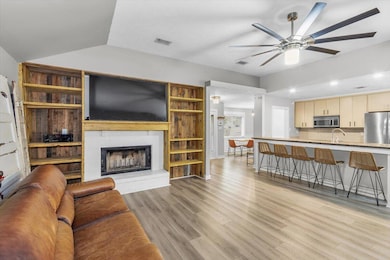Estimated payment $1,711/month
Highlights
- Ranch Style House
- Great Room with Fireplace
- Breakfast Room
- Blue Ridge Elementary School Rated A
- No HOA
- Cul-De-Sac
About This Home
Fully Remodeled 3-Bedroom, 2-Bath Home on a Quiet Cul-de-SacWelcome to your new home! This beautifully remodeled 3-bedroom, 2-bath house sits on a peaceful cul-de-sac and has been completely updated from top to bottom. Inside, you'll find an open floor plan with plenty of natural light, fresh paint, new flooring, and stylish modern finishes.The kitchen is a showstopper with concrete countertops, custom cabinets, and stainless steel appliances -- perfect for cooking and entertaining. The spacious living room offers custom built-ins and a TV mount with hidden HDMI and speaker wiring. The primary suite features more custom finishes with a double vanity, custom cabinetry and floor to ceiling tile in bathroom. Throughout the home you'll notice custom farmhouse style trim and shiplap accents. Step out back to enjoy a screened-in porch that's perfect for morning coffee or relaxing in the evening without the bugs. The backyard has plenty of space for kids, pets, or weekend barbecues.You'll love the quiet neighborhood feel, great location, and the fact that this home is zoned for top-rated schools. Everything's been done -- all that's left to do is move in and make it your own!
Home Details
Home Type
- Single Family
Est. Annual Taxes
- $2,507
Year Built
- Built in 1987
Lot Details
- 0.28 Acre Lot
- Lot Dimensions are 87 x 130
- Cul-De-Sac
- Privacy Fence
- Landscaped
- Front and Back Yard Sprinklers
Parking
- 1 Car Attached Garage
Home Design
- Ranch Style House
- Brick Exterior Construction
- Slab Foundation
- Composition Roof
Interior Spaces
- 1,612 Sq Ft Home
- Skylights
- Great Room with Fireplace
- Breakfast Room
- Dining Room
- Scuttle Attic Hole
- Washer and Gas Dryer Hookup
Kitchen
- Cooktop
- Dishwasher
- Disposal
Flooring
- Parquet
- Carpet
- Vinyl
Bedrooms and Bathrooms
- 3 Bedrooms
- Walk-In Closet
- 2 Full Bathrooms
- Garden Bath
Outdoor Features
- Stoop
Schools
- Blue Ridge Elementary School
- Lakeside Middle School
- Lakeside High School
Utilities
- Forced Air Heating and Cooling System
- Heating System Uses Natural Gas
- Gas Water Heater
- Cable TV Available
Community Details
- No Home Owners Association
- Halifax North Subdivision
Listing and Financial Details
- Legal Lot and Block 72 / D
- Assessor Parcel Number 077e349
Map
Home Values in the Area
Average Home Value in this Area
Tax History
| Year | Tax Paid | Tax Assessment Tax Assessment Total Assessment is a certain percentage of the fair market value that is determined by local assessors to be the total taxable value of land and additions on the property. | Land | Improvement |
|---|---|---|---|---|
| 2025 | $2,507 | $104,620 | $20,304 | $84,316 |
| 2024 | $2,511 | $100,112 | $19,004 | $81,108 |
| 2023 | $2,511 | $94,488 | $17,604 | $76,884 |
| 2022 | $2,162 | $82,896 | $14,804 | $68,092 |
| 2021 | $1,971 | $72,293 | $13,804 | $58,489 |
| 2020 | $1,887 | $67,789 | $13,004 | $54,785 |
| 2019 | $1,943 | $69,799 | $12,404 | $57,395 |
| 2018 | $1,709 | $61,161 | $12,104 | $49,057 |
| 2017 | $1,751 | $62,434 | $11,204 | $51,230 |
| 2016 | $1,589 | $58,747 | $10,480 | $48,267 |
| 2015 | $1,558 | $55,518 | $9,980 | $45,538 |
| 2014 | $1,459 | $51,211 | $9,780 | $41,431 |
Property History
| Date | Event | Price | List to Sale | Price per Sq Ft | Prior Sale |
|---|---|---|---|---|---|
| 10/29/2025 10/29/25 | For Sale | $285,000 | +294.5% | $177 / Sq Ft | |
| 10/10/2012 10/10/12 | Sold | $72,249 | 0.0% | $45 / Sq Ft | View Prior Sale |
| 09/10/2012 09/10/12 | Pending | -- | -- | -- | |
| 07/18/2012 07/18/12 | For Sale | $72,249 | -- | $45 / Sq Ft |
Purchase History
| Date | Type | Sale Price | Title Company |
|---|---|---|---|
| Deed | $72,300 | -- | |
| Warranty Deed | $119,900 | -- | |
| Warranty Deed | $118,000 | -- |
Mortgage History
| Date | Status | Loan Amount | Loan Type |
|---|---|---|---|
| Previous Owner | $23,980 | New Conventional | |
| Previous Owner | $95,920 | Purchase Money Mortgage | |
| Previous Owner | $95,920 | Cash | |
| Closed | $0 | New Conventional |
Source: REALTORS® of Greater Augusta
MLS Number: 548747
APN: 077E349
- 4157 Arlington Rd
- 358 Sumac Trail
- 368 Sumac Trail
- 4209 Fairfield Cir
- 333 Sumac Trail
- 155 Canton Park Ave
- 598 Bradford Ln
- 418 Santa Anna Trail
- 0 Commons Dr
- 579 Litchfield Ct
- 593 Blue Ridge Crossing
- 323 Connor Cir
- 317 Connor Cir
- 4069 Riverwatch Pkwy
- 386 Connor Cir
- 4070 Riverwatch Pkwy
- 435 Evans Mill Dr
- 3930 Loblolly Trail
- 5537 Connor Dr
- 516 McKinnes Park
- 4079 River Watch Pkwy
- 334 Lamplighter Ln
- 702 Lakeside Landing Ct
- 310 Connor Cir
- 709 Lakeside Landing Ct
- 4300 Riverwatch Pkwy
- 406 Evans Mill Dr Unit B
- 297 High Chaparral Dr
- 3947 High Chaparral Dr
- 4045 Evans To Locks Rd
- 220 Hanover Cir Unit 220-A
- 650 Thoroughbred Ln
- 732 Magruder Ct
- 324 Joshua Tree Dr
- 3849 Ivy Ct
- 3983 Hammonds Ferry
- 1065 Williamsburg Way
- 3731 Pine Ridge Ct
- 586 Oak Brook Dr
- 446 Pheasant Run Dr
