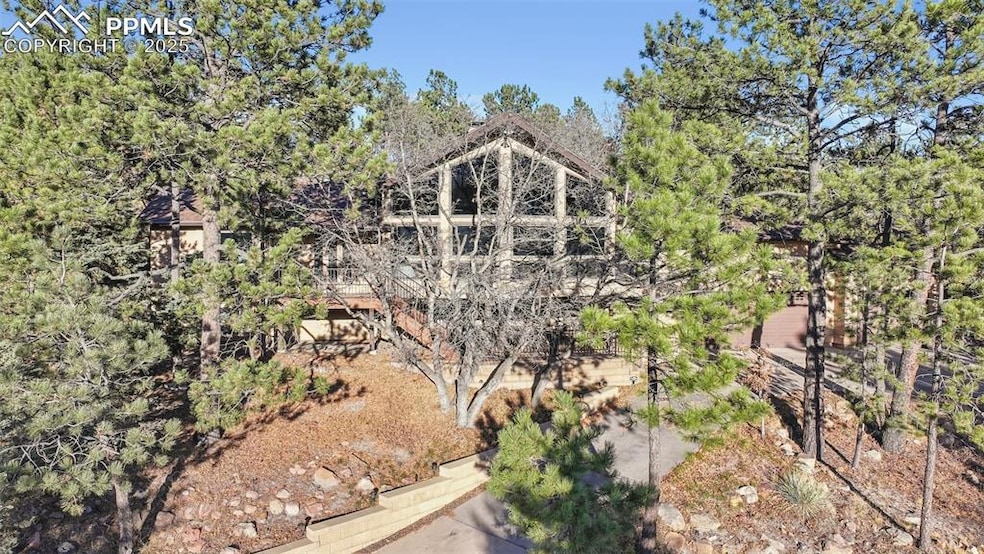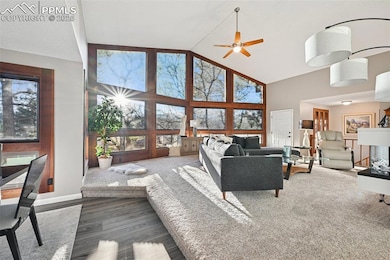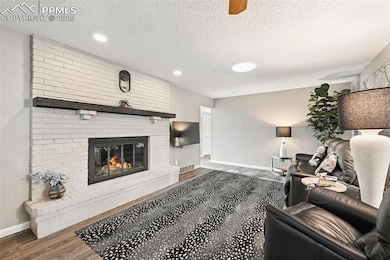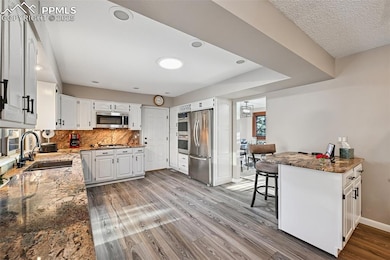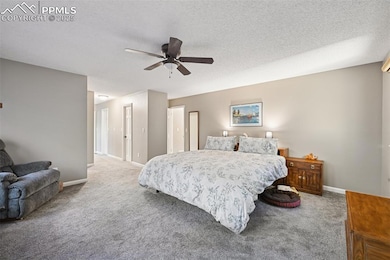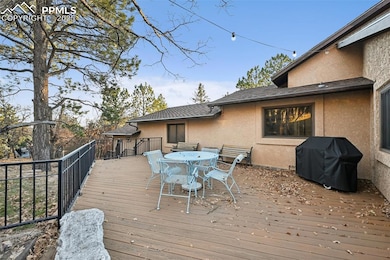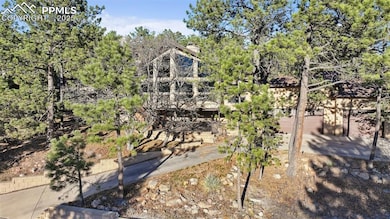530 Buckeye Dr Colorado Springs, CO 80919
Discovery NeighborhoodEstimated payment $4,264/month
Highlights
- Very Popular Property
- Views of Pikes Peak
- Vaulted Ceiling
- Rockrimmon Elementary School Rated A
- Property is near a park
- Ranch Style House
About This Home
Stunning 5-Bedroom Ranch on the Desirable Westside – Mountain-Like Living with Pikes Peak Views! Welcome home to this beautifully appointed 5-bedroom, 4-bathroom rancher set on a 1/3-acre, tree-filled lot that offers the serenity of mountain living while still being in town. Located in the sought-after D20 school district, this home features a 3-car garage, exceptional outdoor space, and a layout designed for comfort and entertaining. Step into the inviting living room, where vaulted ceilings and floor-to-ceiling cathedral windows flood the space with natural light and frame stunning views. The adjacent family room offers a cozy gas fireplace creating the perfect spot to unwind. The well-equipped kitchen features granite countertops, stainless steel appliances, a gas stove, double oven, recessed lighting, and durable LVP flooring—ideal for everyday cooking and hosting alike. Your private master suite features an en suite bathroom, a spacious walk-in closet, and direct walk-out access to the expansive back deck. The huge deck stretches along the rear of the home, providing an exceptional outdoor living area perfect for entertaining, relaxing, or soaking in the views of Pikes Peak. Downstairs, the finished basement offers even more space with a wet bar, 2 bedrooms, and a 3⁄4 bathroom—ideal for guests, multigenerational living, or a private retreat. With its peaceful setting, mature trees, and thoughtful upgrades throughout, this westside gem blends convenience, comfort, and Colorado beauty. Don’t miss your chance to make it yours!
Listing Agent
RE/MAX Real Estate Group LLC Brokerage Phone: 719-534-7900 Listed on: 11/17/2025

Home Details
Home Type
- Single Family
Est. Annual Taxes
- $2,065
Year Built
- Built in 1975
Lot Details
- 0.31 Acre Lot
- Landscaped with Trees
HOA Fees
- $8 Monthly HOA Fees
Parking
- 3 Car Attached Garage
- Workshop in Garage
- Garage Door Opener
- Driveway
Property Views
- Pikes Peak
- Mountain
Home Design
- Ranch Style House
- Shingle Roof
- Stucco
Interior Spaces
- 3,312 Sq Ft Home
- Vaulted Ceiling
- Ceiling Fan
- Recessed Lighting
- Electric Fireplace
- Gas Fireplace
- Six Panel Doors
- Great Room
- Partial Basement
Kitchen
- Double Oven
- Plumbed For Gas In Kitchen
- Microwave
- Dishwasher
- Disposal
- Instant Hot Water
Flooring
- Carpet
- Luxury Vinyl Tile
Bedrooms and Bathrooms
- 5 Bedrooms
Laundry
- Dryer
- Washer
Accessible Home Design
- Remote Devices
Location
- Property is near a park
- Property is near schools
- Property is near shops
Schools
- Rockrimmon Elementary School
- Eagleview Middle School
- Air Academy High School
Utilities
- Forced Air Heating and Cooling System
- Heating System Uses Natural Gas
- Phone Available
Community Details
Overview
- Association fees include covenant enforcement
Recreation
- Hiking Trails
Map
Home Values in the Area
Average Home Value in this Area
Tax History
| Year | Tax Paid | Tax Assessment Tax Assessment Total Assessment is a certain percentage of the fair market value that is determined by local assessors to be the total taxable value of land and additions on the property. | Land | Improvement |
|---|---|---|---|---|
| 2025 | $2,472 | $46,830 | -- | -- |
| 2024 | $2,031 | $44,980 | $8,040 | $36,940 |
| 2023 | $2,031 | $44,980 | $8,040 | $36,940 |
| 2022 | $1,812 | $34,340 | $6,810 | $27,530 |
| 2021 | $2,014 | $35,330 | $7,010 | $28,320 |
| 2020 | $1,878 | $31,550 | $5,860 | $25,690 |
| 2019 | $1,858 | $31,550 | $5,860 | $25,690 |
| 2018 | $1,647 | $28,450 | $5,690 | $22,760 |
| 2017 | $1,641 | $28,450 | $5,690 | $22,760 |
| 2016 | $1,515 | $27,560 | $5,970 | $21,590 |
| 2015 | $1,512 | $27,560 | $5,970 | $21,590 |
| 2014 | $1,375 | $25,760 | $5,010 | $20,750 |
Property History
| Date | Event | Price | List to Sale | Price per Sq Ft |
|---|---|---|---|---|
| 11/17/2025 11/17/25 | For Sale | $775,000 | -- | $234 / Sq Ft |
Purchase History
| Date | Type | Sale Price | Title Company |
|---|---|---|---|
| Deed | -- | -- | |
| Deed | -- | -- | |
| Deed | -- | -- |
Source: Pikes Peak REALTOR® Services
MLS Number: 8932829
APN: 73121-01-052
- 7470 Colton Bluffs View
- 570 Big Valley Dr
- 7144 Wintery Loop
- 7665 Calloway Ct
- 595 Wintery Cir S
- 10 Cap Rock Way
- 7035 Delmonico Dr
- 5 Cap Rock Way
- 346 Waco Ct
- 158 Buckeye Dr
- 352 Waco Ct
- 7345 Woodmen Mesa Cir
- 365 Waco Ct
- 7835 Delmonico Dr
- 818 Allegheny Dr
- 7615 Winding Oaks Dr
- 456 W Rockrimmon Blvd Unit E
- 258 W Rockrimmon Blvd Unit A
- 416 W Rockrimmon Blvd Unit E
- 416 W Rockrimmon Blvd Unit G
- 218 W Rockrimmon Blvd
- 226 W Rockrimmon Blvd
- 392 W Rockrimmon Blvd Unit C
- 145 W Rockrimmon Blvd
- 6946 Gayle Lyn Ln
- 260 Rim View Dr
- 970 Menlo Park Point
- 7755 Kaleb Grove
- 7230 Native Cir
- 5824 Walsh Point
- 5805 Delmonico Dr
- 5855 Corporate Dr
- 6324 Galway Dr Unit basement
- 6715 Century Crest Point
- 1816 Montura View Unit 203
- 1629 Maitland Ct
- 7940 Brayden Point
- 5621 Silverstone Terrace
- 1510-1690 Dublin Blvd
- 5755 Villa Lorenzo Dr
