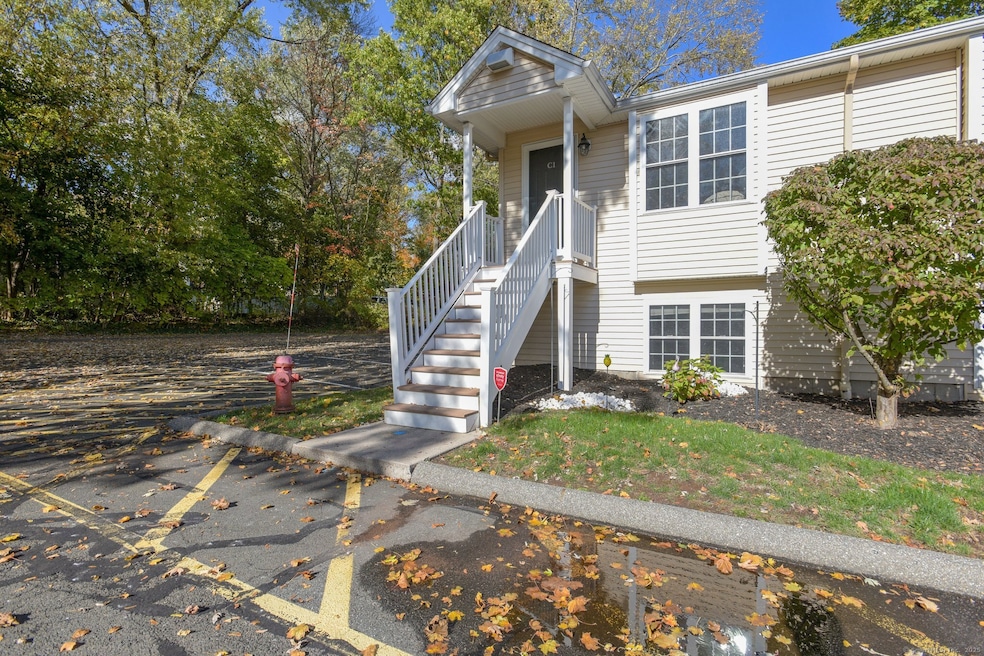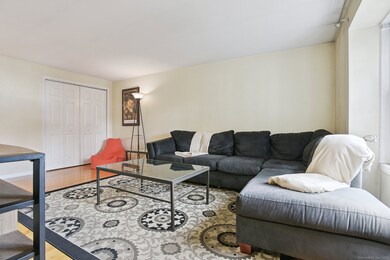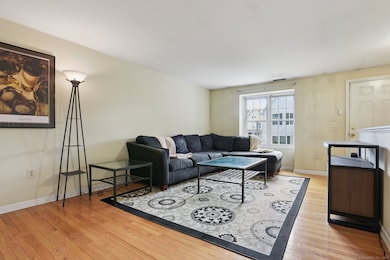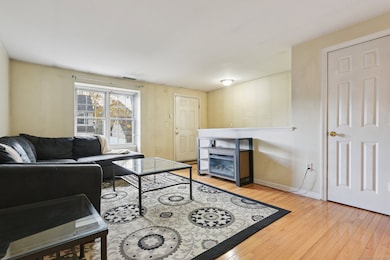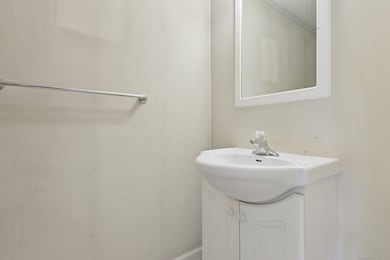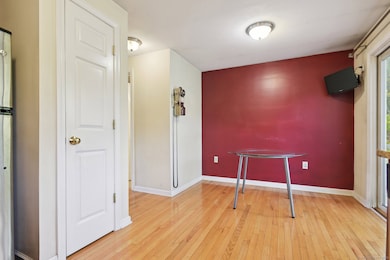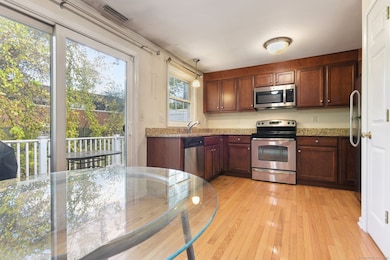530 Center St Unit C1 Wallingford, CT 06492
Estimated payment $1,777/month
Highlights
- Attic
- End Unit
- Central Air
About This Home
Welcome to Center Street living at its best! A rare opportunity to own the very last end unit tucked away at the back of this quiet, well-kept complex of only 24 townhomes. With HOA fees under $300/month, this spacious 2-bedroom, 1.5-bath condo offers low-maintenance living with the perfect blend of privacy and convenience, not to mention Wallingford electric!!! Step inside to a bright and open living space featuring hardwood floors, oversized windows, and a functional layout that flows seamlessly from the living room to the dining area and kitchen. The kitchen boasts rich wood cabinetry, granite counters, and stainless steel appliances, ready for your next home-cooked meal or dinner party. Downstairs, two generous bedrooms offer plenty of natural light, closet space, and easy access to a full bath. Enjoy your morning coffee or unwind in the evening on your private deck, surrounded by a peaceful backdrop of trees. Additional perks include in-unit laundry, central air, and a prime end-unit location with no through traffic-just steps from the heart of downtown Wallingford, Connecticut. Grab a legendary sandwich at Vinny's Deli, explore local restaurants, coffee shops, and boutique shopping along Center Street, or hop on nearby highways for easy commuting. Whether you're a first-time buyer, downsizing, or looking for a low-maintenance lifestyle close to everything, this home checks every box.
Listing Agent
Carbutti & Co., Realtors Brokerage Phone: (203) 710-6157 License #RES.0817562 Listed on: 10/23/2025
Townhouse Details
Home Type
- Townhome
Est. Annual Taxes
- $3,666
Year Built
- Built in 2007
Lot Details
- End Unit
HOA Fees
- $285 Monthly HOA Fees
Home Design
- Frame Construction
- Vinyl Siding
Interior Spaces
- 517 Sq Ft Home
- Attic or Crawl Hatchway Insulated
Kitchen
- Oven or Range
- Microwave
Bedrooms and Bathrooms
- 2 Bedrooms
Laundry
- Laundry on lower level
- Dryer
- Washer
Utilities
- Central Air
- Heat Pump System
Listing and Financial Details
- Assessor Parcel Number 2552885
Community Details
Overview
- Association fees include grounds maintenance, trash pickup, snow removal, water, sewer, road maintenance
- 24 Units
Pet Policy
- Pets Allowed
Map
Home Values in the Area
Average Home Value in this Area
Tax History
| Year | Tax Paid | Tax Assessment Tax Assessment Total Assessment is a certain percentage of the fair market value that is determined by local assessors to be the total taxable value of land and additions on the property. | Land | Improvement |
|---|---|---|---|---|
| 2025 | $3,666 | $152,000 | $0 | $152,000 |
| 2024 | $3,072 | $100,200 | $0 | $100,200 |
| 2023 | $2,940 | $100,200 | $0 | $100,200 |
| 2022 | $2,910 | $100,200 | $0 | $100,200 |
| 2021 | $2,858 | $100,200 | $0 | $100,200 |
| 2020 | $3,082 | $105,600 | $0 | $105,600 |
| 2019 | $3,082 | $105,600 | $0 | $105,600 |
| 2018 | $3,024 | $105,600 | $0 | $105,600 |
| 2017 | $3,015 | $105,600 | $0 | $105,600 |
| 2016 | $2,945 | $105,600 | $0 | $105,600 |
| 2015 | $3,206 | $116,700 | $0 | $116,700 |
| 2014 | -- | $116,700 | $0 | $116,700 |
Property History
| Date | Event | Price | List to Sale | Price per Sq Ft |
|---|---|---|---|---|
| 11/07/2025 11/07/25 | Pending | -- | -- | -- |
| 10/23/2025 10/23/25 | For Sale | $225,000 | -- | $435 / Sq Ft |
Purchase History
| Date | Type | Sale Price | Title Company |
|---|---|---|---|
| Warranty Deed | $184,900 | -- |
Mortgage History
| Date | Status | Loan Amount | Loan Type |
|---|---|---|---|
| Open | $175,650 | No Value Available |
Source: SmartMLS
MLS Number: 24135701
APN: WALL-000134-000000-000135-000021
- 29 Curtis Ave
- 210 S Elm St
- 67 Spring St
- 6 Holly Ln
- 212 S Orchard St
- 85 N Colony St
- 148 Judd Square Unit 148
- 49 High St
- 11 Westview Dr
- 15 Marshall St
- 467 N Main St
- 39 Putter Dr Unit 503
- 20 Putter Dr Unit 302S
- 341 Long Hill Rd
- 91 Marshall St
- 57 Green St
- 109 Clifton St
- 26 West St
- 104 East St
- 421 S Elm St
