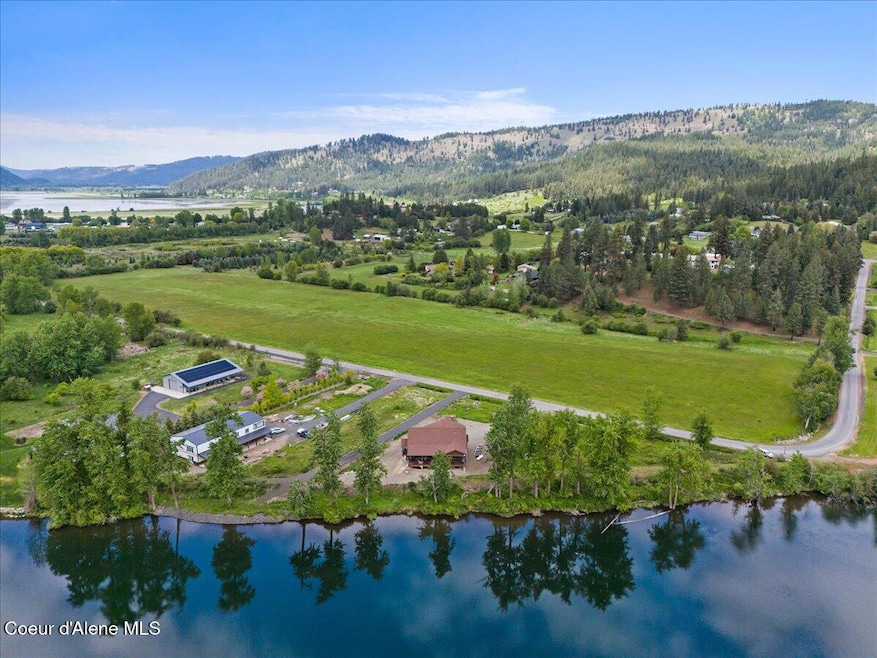
530 Cottonwood Dr Saint Maries, ID 83861
Estimated payment $6,918/month
Highlights
- RV or Boat Parking
- River View
- 0.49 Acre Lot
- Primary Bedroom Suite
- Waterfront
- Lawn
About This Home
$20,000 buyer credit for landscaping! Brand new Peaceful St. Joe River Waterfront custom home. Experience luxury riverfront living in this breathtaking modern home, meticulously crafted in 2024 with high-end finishes throughout. Nestled on .49 acres with 114.20 feet of pristine river frontage, this property offers unparalleled privacy and scenic views. (2,526 sq ft of livable sq ft) with 3 spacious bedrooms, 2.5 full bathrooms - Designed for comfort and style. Open-concept living area with sleek, contemporary finishes and abundant natural light. Gourmet kitchen featuring premium appliances, custom cabinetry, and elegant countertops Direct access to the St. Joe River - perfect for boating, fishing, or simply relaxing by the water. Attached garage located in the basement level, providing convenience and additional storage. Whether you're seeking a serene retreat or an entertainer's paradise, this home blends modern sophistication with the tranquility of waterfront living.
Home Details
Home Type
- Single Family
Est. Annual Taxes
- $4,887
Year Built
- Built in 2024
Lot Details
- 0.49 Acre Lot
- Waterfront
- Open Space
- Southern Exposure
- Landscaped
- Level Lot
- Open Lot
- Lawn
Property Views
- River
- Mountain
- Territorial
Home Design
- Concrete Foundation
- Frame Construction
- Shingle Roof
- Composition Roof
- Lap Siding
Interior Spaces
- 5,126 Sq Ft Home
- Multi-Level Property
- Gas Fireplace
Kitchen
- Walk-In Pantry
- Gas Oven or Range
- Indoor Grill
- Microwave
- Dishwasher
- Kitchen Island
- Disposal
Flooring
- Tile
- Luxury Vinyl Plank Tile
Bedrooms and Bathrooms
- 3 Main Level Bedrooms
- Primary Bedroom Suite
- 3 Bathrooms
Laundry
- Washer
- Gas Dryer
Unfinished Basement
- Basement Fills Entire Space Under The House
- Natural lighting in basement
Parking
- Attached Garage
- RV or Boat Parking
Outdoor Features
- Covered Deck
- Exterior Lighting
- Rain Gutters
Location
- In Flood Plain
Utilities
- Forced Air Heating and Cooling System
- Propane Stove
- Heating System Uses Propane
- Heat Pump System
- Propane
- Shared Well
- Electric Water Heater
- Shared Septic
- Septic System
- High Speed Internet
Community Details
- No Home Owners Association
- Built by subcontracted out
Listing and Financial Details
- Assessor Parcel Number RP007600010030
Map
Home Values in the Area
Average Home Value in this Area
Property History
| Date | Event | Price | Change | Sq Ft Price |
|---|---|---|---|---|
| 06/17/2025 06/17/25 | For Sale | $1,195,000 | +344.2% | $233 / Sq Ft |
| 02/23/2022 02/23/22 | Sold | -- | -- | -- |
| 01/28/2022 01/28/22 | Pending | -- | -- | -- |
| 12/29/2021 12/29/21 | For Sale | $269,000 | -- | -- |
Similar Homes in Saint Maries, ID
Source: Coeur d'Alene Multiple Listing Service
MLS Number: 25-6235
- 87705 Highway 3 N
- 1600 Shepherd Rd
- NNA Osier Valley Ln
- 0 Nka Odessa Lp
- 16323 Idaho 5
- 88798 Highway 3 N
- 1133 Cassandra Hills Rd
- 16325 Highway 5
- 88840 Highway 3 N
- 2318 St Maries Ave
- 2212 Ora Ave
- 2145 Center Ave
- 344 N 20th St
- 2120 W Jefferson Ave
- 2040 Washington Ave
- 1510 W Jefferson Ave
- NKA Mulch Creek Rd
- 1615 Lincoln Ave
- NKA Ridgeview Dr
- 214 S 13th St
- 520 S 2nd St
- 809 Mathew Loop Dr
- 1016 E Lakeside Ave
- 701 E Front Ave Unit 701
- 728 E Sherman Ave
- 208 N 10th St
- 208 N 10th St
- 717 E Lakeside Ave
- 622 N 19th St
- 100 E Coeur d Alene Ave
- 1114 E Pennsylvania Ave
- 508 E Garden Ave
- 103 E Foster Ave
- 1374 Kaleigh Ct Unit Kaleigh 1
- 1566 N 13th St
- 1415 N 2nd St
- 2090 W Bellerive Ln
- 24085 E Mission Ave
- 25000 Hawkstone Loop
- 22809 E Country Vista Dr






