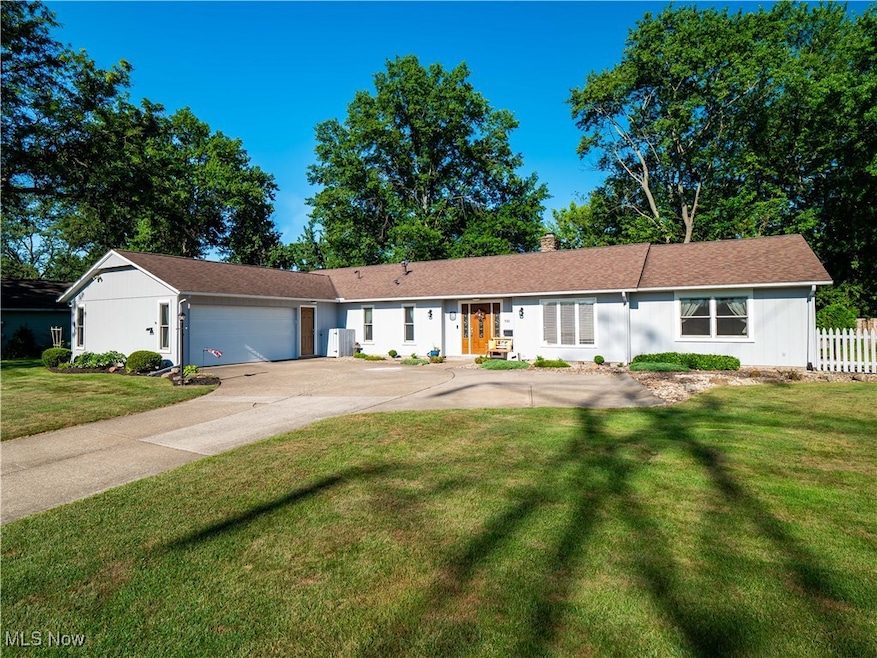
Estimated payment $2,330/month
Highlights
- 2 Fireplaces
- Forced Air Heating and Cooling System
- Bookcases
- Community Pool
- 2 Car Garage
- East Facing Home
About This Home
Fabulous Longbrooke beauty: Spacious and sprawling 2,400 square foot ranch. boasting of 4 bedrooms and 2 1/2 baths. Remodeled gourmet kitchen. X large dining room with fireplace, cozy family room with another fireplace and a extra large bonus room for shooting pool, work out room, crafts, office or a fifth bedroom with a half bath with the bonus room. Two fireplaces for those cold winter nights. Storage galore in this easy one floor living home. Private quaint backyard for those warm summer evenings and with exterior speakers to listen to good music. Pristine, pride and love is in this beautiful home. Roof 2017, windows 2019, Anderson windows transfers to new homeowner.
Listing Agent
Coldwell Banker Schmidt Realty Brokerage Email: susiesoldmine@gmail.com, 216-469-4273 License #315925 Listed on: 07/24/2025

Home Details
Home Type
- Single Family
Est. Annual Taxes
- $5,291
Year Built
- Built in 1967 | Remodeled
Lot Details
- 0.3 Acre Lot
- Lot Dimensions are 102x127
- East Facing Home
- Privacy Fence
- Wood Fence
HOA Fees
- $40 Monthly HOA Fees
Parking
- 2 Car Garage
Home Design
- Slab Foundation
- Fiberglass Roof
- Asphalt Roof
- Wood Siding
Interior Spaces
- 2,400 Sq Ft Home
- 1-Story Property
- Bookcases
- 2 Fireplaces
- Wood Burning Fireplace
- Gas Fireplace
Bedrooms and Bathrooms
- 4 Main Level Bedrooms
- 2.5 Bathrooms
Utilities
- Forced Air Heating and Cooling System
- Heating System Uses Gas
Listing and Financial Details
- Assessor Parcel Number 364-36-033
Community Details
Overview
- Longbrooke Association
- Built by Bob Schmidt
- Longbrooke Subdivision
Recreation
- Community Pool
Map
Home Values in the Area
Average Home Value in this Area
Tax History
| Year | Tax Paid | Tax Assessment Tax Assessment Total Assessment is a certain percentage of the fair market value that is determined by local assessors to be the total taxable value of land and additions on the property. | Land | Improvement |
|---|---|---|---|---|
| 2024 | $5,291 | $101,150 | $18,515 | $82,635 |
| 2023 | $5,008 | $72,520 | $15,820 | $56,700 |
| 2022 | $4,977 | $72,520 | $15,820 | $56,700 |
| 2021 | $4,935 | $72,520 | $15,820 | $56,700 |
| 2020 | $4,715 | $61,460 | $13,410 | $48,060 |
| 2019 | $4,589 | $175,600 | $38,300 | $137,300 |
| 2018 | $4,558 | $61,460 | $13,410 | $48,060 |
| 2017 | $4,162 | $52,020 | $12,150 | $39,870 |
| 2016 | $4,131 | $52,020 | $12,150 | $39,870 |
| 2015 | $4,109 | $52,020 | $12,150 | $39,870 |
| 2014 | $4,109 | $54,750 | $12,780 | $41,970 |
Property History
| Date | Event | Price | Change | Sq Ft Price |
|---|---|---|---|---|
| 08/13/2025 08/13/25 | Pending | -- | -- | -- |
| 08/07/2025 08/07/25 | Price Changed | $340,000 | -6.8% | $142 / Sq Ft |
| 07/24/2025 07/24/25 | For Sale | $365,000 | -- | $152 / Sq Ft |
Purchase History
| Date | Type | Sale Price | Title Company |
|---|---|---|---|
| Deed | $137,000 | -- | |
| Deed | -- | -- |
Mortgage History
| Date | Status | Loan Amount | Loan Type |
|---|---|---|---|
| Closed | $30,000 | Unknown | |
| Closed | $63,000 | Unknown |
Similar Homes in Berea, OH
Source: MLS Now
MLS Number: 5139668
APN: 364-36-033
- Passionflower II Plan at Aspire at Longbrooke
- Daffodil II Plan at Aspire at Longbrooke
- 591 Wyleswood Dr
- 575 Wyleswood Dr
- 565 Wyleswood Dr
- 549 Wyleswood Dr
- 543 Wyleswood Dr
- 537 Wyleswood Dr
- 517 Wyleswood Dr
- 724 Wyleswood Dr
- 732 Wyleswood Dr
- 23450 Wainwright Terrace
- 23002 Chandlers Ln Unit 224
- 23002 Chandlers Ln Unit 346
- 9765 Wainwright Terrace
- 525 Beeler Dr
- 23003 Chandlers Ln Unit 339
- 405 Baldwin Dr
- 9797 Sugarbush Cir
- 23004 Chandlers Ln Unit 4-229






