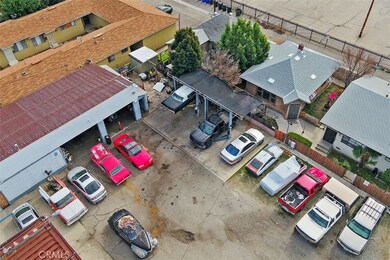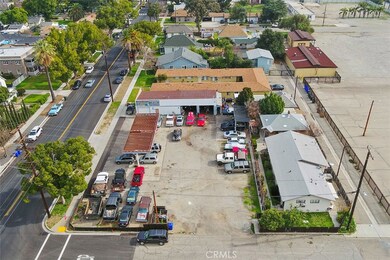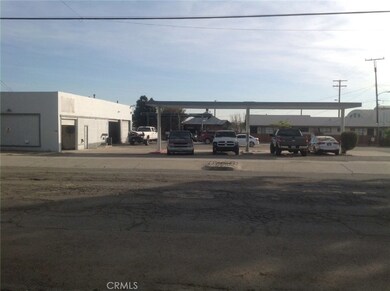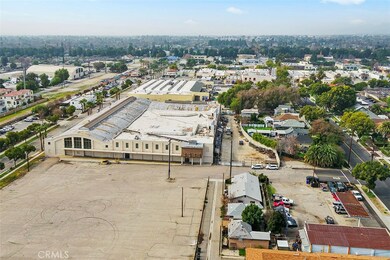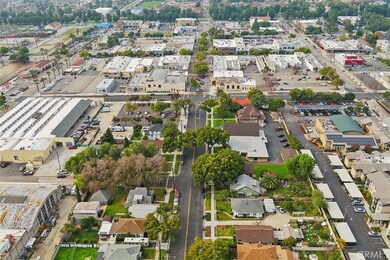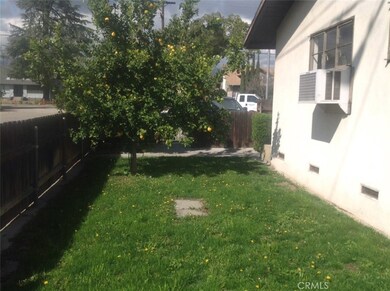
530 E 9th St Upland, CA 91786
Highlights
- Second Garage
- All Bedrooms Downstairs
- Open Floorplan
- Upland High School Rated A-
- 0.48 Acre Lot
- Craftsman Architecture
About This Home
As of May 2021Incredible investment and very rare opportunity for 2 single family detached homes built in the early 1900's but new roofs, new electrical, new pipes and plumbing, new flooring, new appliances, new lighting, high vaulted ceilings. 2 single family detached houses with private yards, each has it's own washer & dryer. A duplex built in 1954 which has 2 bedrooms 1 bath each and those are also in mint condition. The best of all is a working garage/warehouse. The tenant is in until July 2022 but can be given a 30 days notice at any time and all of the residential folks are on a month to month lease contract and they hope to stay. The garage warehouse tenant pays $3500 a month. There are 4 fully permitted lifts and 2 fully permitted lifts outside and the warehouse can be turned into almost anything and the auto garage is fully permitted. Great source of income just under $10,000 per month. The houses are rented for $1500, $1485, and the duplex is $1600 and $1500. The rents are low can be raised at any time. The garage tenant is paying $3500 currently. Great corner location next to vacant land slated for development for fine dining, entertainment, live work loft space. Incredible future development site. Value will continue to rise along with rents! Mixed use very rare opportunity. Drive by only all offers subject to interior inspection. Come on over and stay awhile and enjoy the beautiful downtown Upland atmosphere. Charming craftsman homes , views of Mt. Baldy, close to metro.
Last Agent to Sell the Property
RE/MAX Unlimited Real Estate License #01017840 Listed on: 04/06/2021

Last Buyer's Agent
Berkshire Hathaway HomeServices California Properties License #01720786

Property Details
Home Type
- Multi-Family
Est. Annual Taxes
- $14,379
Year Built
- Built in 1954 | Remodeled
Lot Details
- 0.48 Acre Lot
- No Common Walls
- Wood Fence
- Chain Link Fence
- Corner Lot
- Lawn
- Density is 2-5 Units/Acre
Parking
- 6 Car Garage
- Second Garage
- Parking Available
- Workshop in Garage
- Three Garage Doors
Property Views
- Mountain
- Neighborhood
Home Design
- Craftsman Architecture
- Combination Foundation
- Raised Foundation
- Composition Roof
Interior Spaces
- 5,438 Sq Ft Home
- Open Floorplan
- High Ceiling
- Living Room
Flooring
- Wood
- Carpet
- Laminate
- Tile
- Vinyl
Bedrooms and Bathrooms
- 6 Bedrooms
- All Bedrooms Down
- 6 Bathrooms
Laundry
- Laundry Room
- Dryer
- Washer
Outdoor Features
- Fireplace in Patio
- Exterior Lighting
- Separate Outdoor Workshop
- Outdoor Storage
Utilities
- Cooling System Mounted To A Wall/Window
- Wall Furnace
- 220 Volts in Workshop
- Water Heater
- Cable TV Available
Listing and Financial Details
- Tenant pays for trash collection
- Legal Lot and Block 11 / 44
- Tax Tract Number 10398
- Assessor Parcel Number 1046582070000
Community Details
Overview
- 5 Buildings
- 5 Units
Building Details
- 5 Separate Electric Meters
- 5 Separate Gas Meters
- 1 Separate Water Meter
- Insurance Expense $1,200
- Trash Expense $720
- Water Sewer Expense $575
- New Taxes Expense $8,000
- Operating Expense $10,245
- Gross Income $9,345
- Net Operating Income $7,585
Ownership History
Purchase Details
Purchase Details
Purchase Details
Home Financials for this Owner
Home Financials are based on the most recent Mortgage that was taken out on this home.Purchase Details
Purchase Details
Purchase Details
Home Financials for this Owner
Home Financials are based on the most recent Mortgage that was taken out on this home.Similar Homes in Upland, CA
Home Values in the Area
Average Home Value in this Area
Purchase History
| Date | Type | Sale Price | Title Company |
|---|---|---|---|
| Grant Deed | $378,000 | None Available | |
| Grant Deed | $1,260,000 | Chicago Title Company | |
| Interfamily Deed Transfer | -- | None Available | |
| Interfamily Deed Transfer | -- | Chicago Title Company | |
| Grant Deed | $820,000 | Chicago Title Company | |
| Interfamily Deed Transfer | -- | First American Title |
Mortgage History
| Date | Status | Loan Amount | Loan Type |
|---|---|---|---|
| Open | $800,000 | Commercial | |
| Previous Owner | $65,000 | Seller Take Back |
Property History
| Date | Event | Price | Change | Sq Ft Price |
|---|---|---|---|---|
| 05/14/2021 05/14/21 | Sold | $1,260,000 | -4.5% | $232 / Sq Ft |
| 04/30/2021 04/30/21 | Pending | -- | -- | -- |
| 04/06/2021 04/06/21 | For Sale | $1,320,000 | +61.0% | $243 / Sq Ft |
| 10/12/2017 10/12/17 | Sold | $820,000 | -3.5% | $183 / Sq Ft |
| 07/11/2017 07/11/17 | Pending | -- | -- | -- |
| 05/08/2017 05/08/17 | Price Changed | $850,000 | -5.6% | $190 / Sq Ft |
| 03/30/2017 03/30/17 | For Sale | $900,000 | -- | $201 / Sq Ft |
Tax History Compared to Growth
Tax History
| Year | Tax Paid | Tax Assessment Tax Assessment Total Assessment is a certain percentage of the fair market value that is determined by local assessors to be the total taxable value of land and additions on the property. | Land | Improvement |
|---|---|---|---|---|
| 2025 | $14,379 | $1,363,864 | $454,621 | $909,243 |
| 2024 | $14,379 | $1,337,122 | $445,707 | $891,415 |
| 2023 | $14,167 | $1,310,904 | $436,968 | $873,936 |
| 2022 | $13,864 | $1,285,200 | $428,400 | $856,800 |
| 2021 | $9,540 | $861,966 | $331,121 | $530,845 |
| 2020 | $9,281 | $853,128 | $327,726 | $525,402 |
| 2019 | $9,249 | $836,400 | $321,300 | $515,100 |
| 2018 | $9,021 | $820,000 | $315,000 | $505,000 |
| 2017 | $1,569 | $130,116 | $56,244 | $73,872 |
| 2016 | $1,390 | $127,565 | $55,141 | $72,424 |
| 2015 | $1,359 | $125,649 | $54,313 | $71,336 |
| 2014 | $1,324 | $123,188 | $53,249 | $69,939 |
Agents Affiliated with this Home
-

Seller's Agent in 2021
Donna Dostalik
RE/MAX
(714) 990-4711
4 in this area
50 Total Sales
-

Buyer's Agent in 2021
Kevin Lee
Berkshire Hathaway HomeServices California Properties
(626) 975-2521
2 in this area
80 Total Sales
-

Seller's Agent in 2017
Lee Spence
DAUM COMMERCIAL RE SERVICES
(909) 652-9044
12 Total Sales
Map
Source: California Regional Multiple Listing Service (CRMLS)
MLS Number: PW21071930
APN: 1046-582-07
- 558 E 9th St Unit B
- 696 E 9th St
- 384 Ruby Red Ln
- 147 Royal Way
- 596 Katy Dr
- 168 Royal Way
- 167 Sultana Ave
- 253 N 8th Ave
- 181 Dorsett Ave
- 416 N 3rd Ave
- 119 N 1st Ave
- 107 N 1st Ave
- 263 S 3rd Ave
- 266 N 10th Ave
- 560 N Campus Ave
- 637 N 2nd Ave
- 139 1/2 N 12th Ave
- 345 S Euclid Ave
- 581 N Euclid Ave
- 1368 Anise Way

