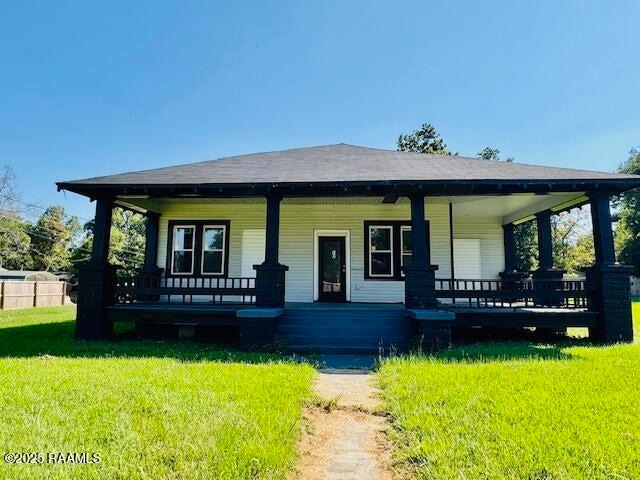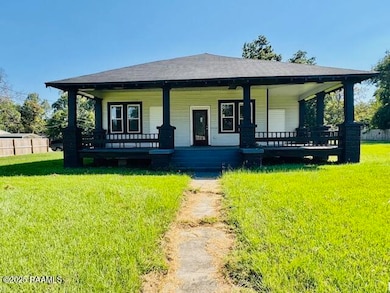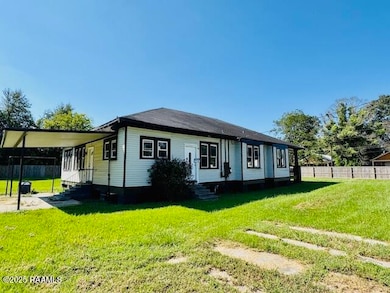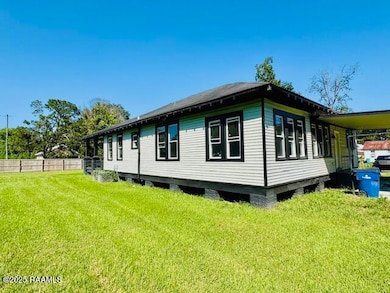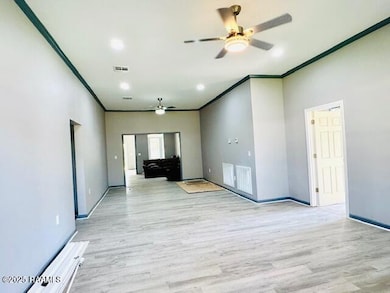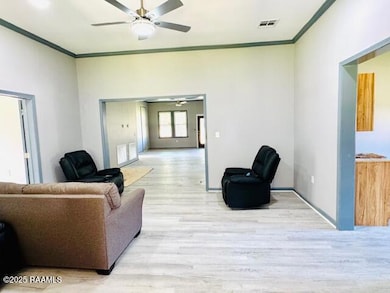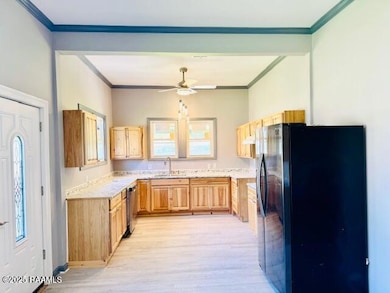530 E Laurent St Opelousas, LA 70570
Estimated payment $929/month
Highlights
- Traditional Architecture
- High Ceiling
- Double Pane Windows
- Corner Lot
- Covered Patio or Porch
- Crown Molding
About This Home
This expansive, classic-style residence beautifully balances timeless charm with modern flexibility. Designed with a dual purpose--whether for a thriving business or a welcoming family environment--the home boasts a full front porch that invites relaxation and conversation. Its layout emphasizes both communal space and private retreat, making it an ideal choice for diverse needs.The heart of the home features a generous gathering room, perfect for hosting guests or family movie nights. Adjacent to this, a streamlined galley kitchen offers efficiency and style, complemented by a formal dining room that fosters memorable meals and celebrations. A sunroom adds a touch of brightness, providing a versatile space for work, leisure, or plants.There are three spacious bedrooms, each designed to provide comfort and privacy. Two half baths serve guests and residents alike, ensuring convenience without sacrificing style. An office or storage room offers flexibility--whether for remote work, hobby space, or extra organization.Step outside to the covered patio, ideal for outdoor entertaining or quiet mornings. This home's architecture and layout emphasize adaptability, allowing easy modifications to suit changing needs over time. Whether as a business hub, a family sanctuary, or a blend of both, this traditional home offers endless potential--combining functionality with timeless elegance.
Home Details
Home Type
- Single Family
Lot Details
- 1 Acre Lot
- Lot Dimensions are 170 x 260
- Property is Fully Fenced
- Privacy Fence
- Corner Lot
- Level Lot
Parking
- Open Parking
Home Design
- Traditional Architecture
- Pillar, Post or Pier Foundation
- Frame Construction
- Composition Roof
- Vinyl Siding
Interior Spaces
- 2,100 Sq Ft Home
- 1-Story Property
- Crown Molding
- High Ceiling
- Double Pane Windows
Kitchen
- Stove
- Formica Countertops
Bedrooms and Bathrooms
- 3 Bedrooms
- 2 Bathrooms
Outdoor Features
- Covered Patio or Porch
- Exterior Lighting
Utilities
- Central Heating and Cooling System
Listing and Financial Details
- Tax Lot Tract 1
Map
Property History
| Date | Event | Price | List to Sale | Price per Sq Ft |
|---|---|---|---|---|
| 02/19/2026 02/19/26 | Price Changed | $150,000 | -11.2% | $71 / Sq Ft |
| 11/07/2025 11/07/25 | Price Changed | $169,000 | -3.4% | $80 / Sq Ft |
| 09/08/2025 09/08/25 | For Sale | $175,000 | -- | $83 / Sq Ft |
Purchase History
| Date | Type | Sale Price | Title Company |
|---|---|---|---|
| Gift Deed | -- | None Listed On Document | |
| Deed | -- | None Listed On Document | |
| Deed | $65,000 | Cypress Title |
Source: REALTOR® Association of Acadiana
MLS Number: 2500003280
APN: 0101094200B
- 627 E Madison St
- 624 E Madison St
- 621 E Blanchard St
- 511 S Union St
- 1400 E Laurent St
- 321 S Academy St
- 728 St Cyr Ave
- 604 S Main St
- 0 Highway 190
- 111 N Lombard St
- 405 S Market St
- Tbd Hwy 167
- 827 East St
- 313 S Market St
- 1207 Edith St
- 1130 S Union St
- 211 N Walnut St
- 131 N Lombard St
- 607 E Grolee St
- 220 E Bertheaud Ave
- 419 E Leonard Ave
- 304 W Tennis St
- 405 Rice Ln
- 1032 N Railroad Ave
- 805 Joseph St
- 2515 Terry St
- 2238 Ledoux Cir
- 2115 Ledoux Cir
- 177 Midway Exit Dr
- 5632 Highway 182
- 251 School Rd
- 104 Suncan Rd
- 114 Acadian Place
- 110 Mona Edward St
- 714 S Wimberly St
- 391 W Railroad St Unit 7
- 1061 Betty Dr
- 101 Acoustic Ln
- 225 Sonnier Rd
- 806 N Latour St
Ask me questions while you tour the home.
