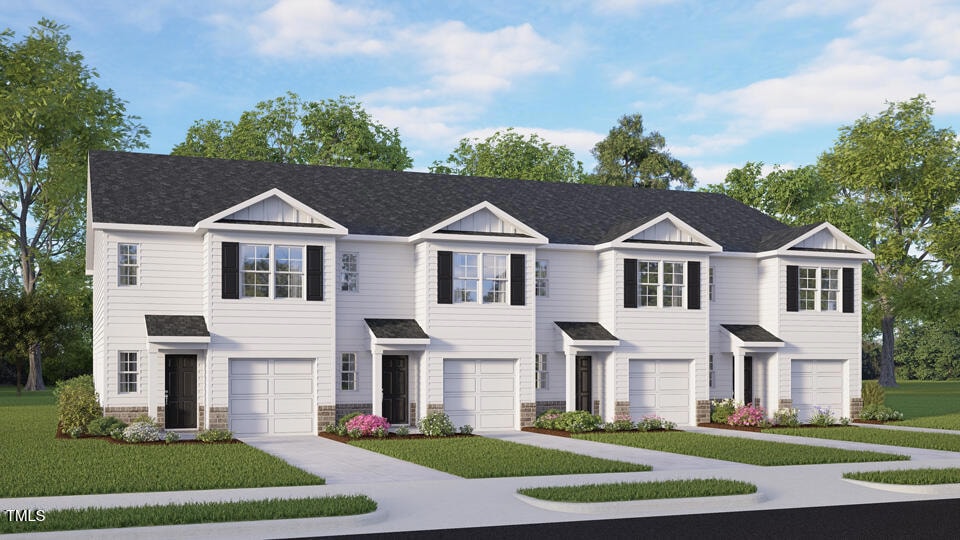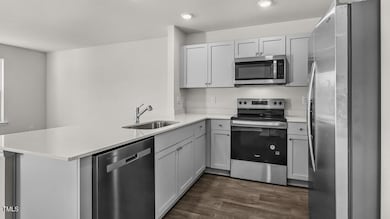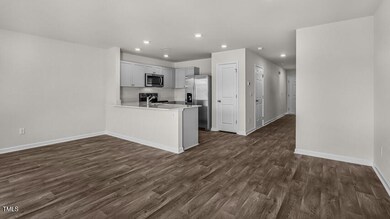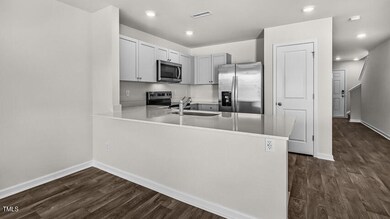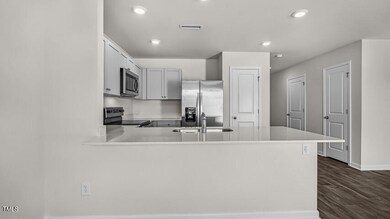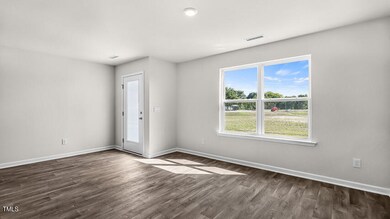530 Fife Ct Gibsonville, NC 27249
Estimated payment $1,633/month
Highlights
- New Construction
- 1 Car Attached Garage
- Forced Air Zoned Cooling and Heating System
- Traditional Architecture
- Living Room
- Dining Room
About This Home
The Pearson is a two-story townhome showcased at Edinborough Townes located in Gibsonville, North Carolina. With its modern curb appeal and eye-catching facade, the Pearson is sure to turn heads.
The Pearson also features a 1-car garage, adding convenience and style, making it one of our most sought-after townhome floorplans.
As you step inside this 3-bedroom, 2.5-bath townhome you'll discover 1,418 square feet of comfortable living space. The first floor living area is designed with an open-concept layout, seamlessly connecting the kitchen, living, and dining areas for a versatile space ideal for everyday living and entertaining. The kitchen boasts shaker-style cabinets, granite countertops with a tile backsplash, and stainless-steel appliances. The spacious kitchen is perfect for meal prep, cooking, and entertaining. It's a versatile and functional space with plenty of room to work and socialize. The living and dining area is conveniently located nearby, keeping you close to the action. Relax and unwind on your back patio. Elevate your living experience with the second-floor's versatile rooms. Whether you need extra bedrooms, functional offices, or additional bonus spaces, this floor has it all. Indulge in the comfort of carpeted floors and spacious closets in every bedroom. Not to mention, the conveniently located laundry area in the hallway makes chores a breeze. The primary bedroom has its own attached bathroom, featuring a 5' walk-in shower with a clear glass door, a double-bowl vanity with quartz countertops, and a spacious walk-in closet.
This home is built with quality materials and excellent workmanship. Ask about the Home-Is-Connected smart home technology equipment included, along with the Plug and Play Deako Lighting.
Open concept, great closet space, future clubhouse and pool - close to shopping, medical offices/hospital, and int 40/85 and 840 Greensboro urban loop, community parks, lake mackintosh and Gibsonville community center with indoor pickle ball courts.
Contact us today to tour the Pearson floorplan at Edinborough community.
Townhouse Details
Home Type
- Townhome
Year Built
- Built in 2025 | New Construction
Lot Details
- 1,742 Sq Ft Lot
HOA Fees
- $85 Monthly HOA Fees
Parking
- 1 Car Attached Garage
Home Design
- Home is estimated to be completed on 11/7/25
- Traditional Architecture
- Brick Exterior Construction
- Slab Foundation
- Shingle Roof
- Vinyl Siding
Interior Spaces
- 2-Story Property
- Living Room
- Dining Room
Flooring
- Carpet
- Vinyl
Bedrooms and Bathrooms
- 3 Bedrooms
- Primary bedroom located on second floor
Schools
- Guilford County Schools Elementary And Middle School
- Guilford County Schools High School
Utilities
- Forced Air Zoned Cooling and Heating System
- Heat Pump System
Community Details
- Association fees include insurance, ground maintenance, road maintenance
- Byron Development Association, Phone Number (336) 369-2188
- Edinborough Subdivision
Listing and Financial Details
- Assessor Parcel Number 239660
Map
Home Values in the Area
Average Home Value in this Area
Property History
| Date | Event | Price | List to Sale | Price per Sq Ft | Prior Sale |
|---|---|---|---|---|---|
| 11/10/2025 11/10/25 | Sold | $247,000 | 0.0% | $174 / Sq Ft | View Prior Sale |
| 11/05/2025 11/05/25 | Off Market | $247,000 | -- | -- | |
| 10/11/2025 10/11/25 | Price Changed | $247,000 | -11.8% | $174 / Sq Ft | |
| 08/05/2025 08/05/25 | For Sale | $279,990 | -- | $197 / Sq Ft |
Source: Doorify MLS
MLS Number: 10113265
- 118 Still Water Cir
- 513 First St
- 109 Claystone Dr
- 101 Claystone Dr
- 231 Graphite Dr
- 272 Moonstone Ct
- 102 Graphite Dr
- 100 Rosemont St
- 103 Eva Dr
- 541 N Carolina 61
- 315 Brooks Garden Rd
- 201 Orange Dr
- 2217 Magnolia Ct
- 6800 Winners Dr
- 1094 Forman Ln
- 7100 Summerside Dr
- 739 E Haggard Ave
- 6470 Grogan Hill Rd
- 6849 Keeneland Dr
- 732 Breeders Cup Dr
