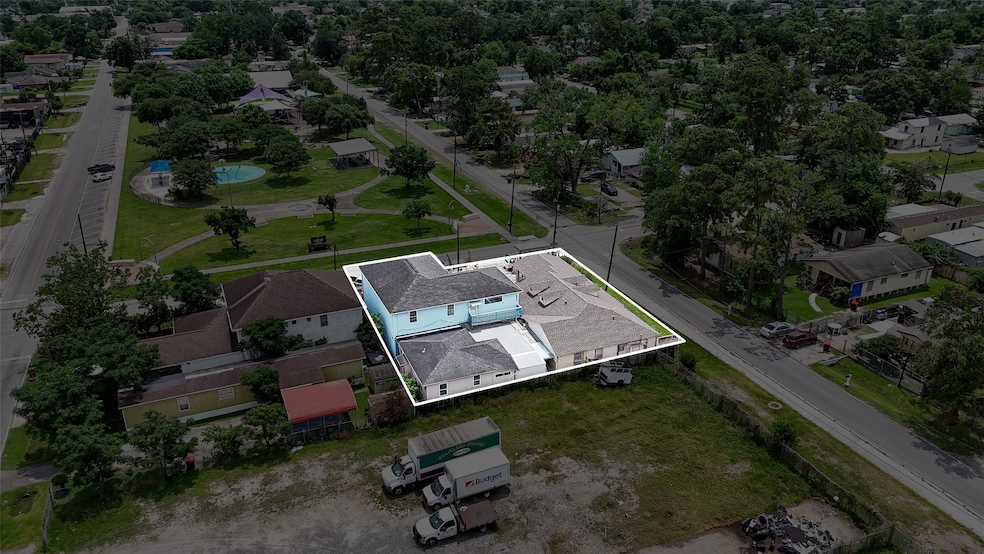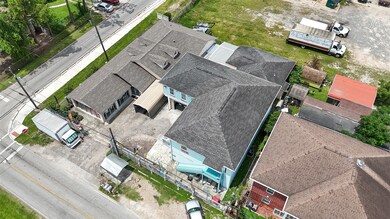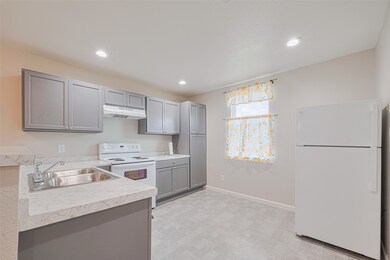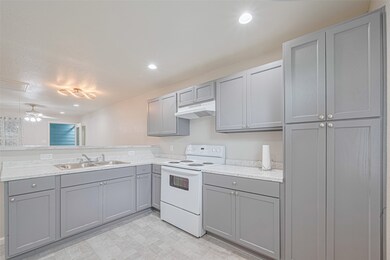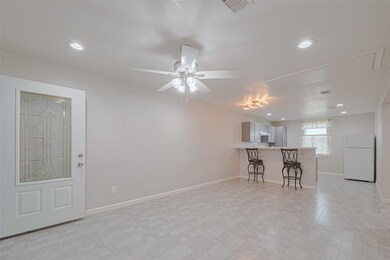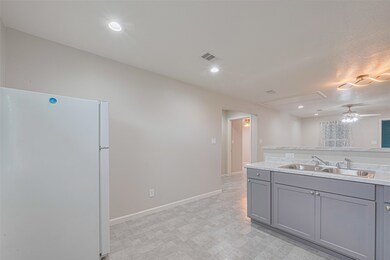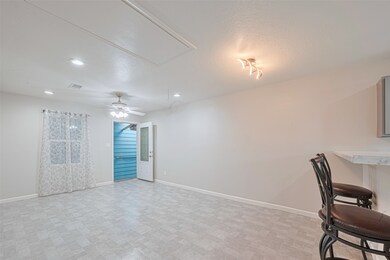530 Frankie St Unit 1 Houston, TX 77015
Estimated payment $4,526/month
Highlights
- Corner Lot
- Patio
- Accessible Approach with Ramp
- Electric Gate
- Wheelchair Access
- 2-minute walk to Cloverleaf Park
About This Home
Rare opportunity to own a versatile dual-establishment property in the heart of Houston, perfect for residential and commercial use. This unique setup is ideal for large or multigenerational families, business owners, or investors seeking rental income. The layout offers a live-work environment with two distinct areas that can function as separate residences, offices, or storefronts—each with its own entry. Features include spacious interiors, ample parking, and flexible floor plans to suit a variety of needs. Whether you're running a business, housing extended family, or creating income-producing units, this property offers unmatched flexibility. Centrally located with easy access to major freeways, dining, shopping, and schools, making it a strategic location for both living and business. A truly unique property offering space, functionality, and location in one package.
Home Details
Home Type
- Single Family
Est. Annual Taxes
- $5,091
Year Built
- Built in 1998
Lot Details
- 10,500 Sq Ft Lot
- Lot Dimensions are 98x105
- East Facing Home
- Corner Lot
Home Design
- Brick Exterior Construction
- Composition Roof
- Wood Siding
- Vinyl Siding
Interior Spaces
- 6,457 Sq Ft Home
- 2-Story Property
- Laminate Countertops
Flooring
- Concrete
- Tile
- Vinyl
Bedrooms and Bathrooms
- 4 Bedrooms
- 3 Full Bathrooms
Parking
- 2 Car Garage
- Carport
- Workshop in Garage
- Electric Gate
Accessible Home Design
- Wheelchair Access
- Handicap Accessible
- Accessible Approach with Ramp
Schools
- North Shore Elementary School
- North Shore Middle School
- North Shore Senior High School
Utilities
- Central Heating and Cooling System
- Cable TV Available
Additional Features
- Ventilation
- Patio
Community Details
- Clover Leaf Subdivision
Map
Home Values in the Area
Average Home Value in this Area
Tax History
| Year | Tax Paid | Tax Assessment Tax Assessment Total Assessment is a certain percentage of the fair market value that is determined by local assessors to be the total taxable value of land and additions on the property. | Land | Improvement |
|---|---|---|---|---|
| 2025 | $2,989 | $565,590 | $105,000 | $460,590 |
| 2024 | $2,989 | $592,100 | $105,000 | $487,100 |
| 2023 | $2,989 | $960,081 | $63,000 | $897,081 |
| 2022 | $4,470 | $740,316 | $63,000 | $677,316 |
| 2021 | $4,392 | $592,676 | $49,876 | $542,800 |
| 2020 | $4,093 | $207,765 | $49,876 | $157,889 |
| 2019 | $3,926 | $158,883 | $49,876 | $109,007 |
| 2018 | $1,213 | $127,642 | $49,876 | $77,766 |
| 2017 | $3,277 | $117,507 | $49,876 | $67,631 |
| 2016 | $3,277 | $117,507 | $49,876 | $67,631 |
| 2015 | $2,017 | $117,507 | $49,876 | $67,631 |
| 2014 | $2,017 | $101,495 | $36,750 | $64,745 |
Property History
| Date | Event | Price | List to Sale | Price per Sq Ft |
|---|---|---|---|---|
| 06/27/2025 06/27/25 | For Sale | $779,000 | -- | $121 / Sq Ft |
Purchase History
| Date | Type | Sale Price | Title Company |
|---|---|---|---|
| Vendors Lien | -- | Attorney |
Mortgage History
| Date | Status | Loan Amount | Loan Type |
|---|---|---|---|
| Closed | $17,000 | Purchase Money Mortgage |
Source: Houston Association of REALTORS®
MLS Number: 82472996
APN: 0650710890025
- TBD Gainesville St
- 13918 Bretagne Dr
- 638 Hollywood St
- 415 Sevenhampton Ln
- 14615 Victoria St
- 0 Victoria St
- 14131 Woodforest Blvd
- 505 Evanston St
- 13842 Laredo St
- 13915 Roundstone Ln
- 13529 Granada St
- 14143 Roundstone Ln
- 14334 Texarkana St
- 14018 Duncannon Dr
- 816 Barbara Mae St
- 13907 Duncannon Dr
- 813 Barbara Mae St
- 14307 Laredo St
- 13505 Orleans St
- 13911 Waterville Way
- 13925 Alderson St
- 13819 Eagle Pass St
- 13718 Force St
- 14143 Roundstone Ln
- 14324 Eagle Pass St Unit 1
- 14324 Eagle Pass St Unit 3
- 14419 Roundstone Ln
- 14538 Eagle Pass St
- 13351 Oak Leaf Ln
- 14602 Longview St
- 222 Wickhamford Way
- 250 Uvalde Rd
- 13322 Oak Leaf Ln
- 13307 Force St
- 230 White Cedar St
- 230 Shekel Ln
- 13447 Castilian Dr Unit 57
- 13205 Corpus Christi St
- 4822 E Sam Houston Pkwy N
- 13480 S Thorntree Dr Unit 1311
