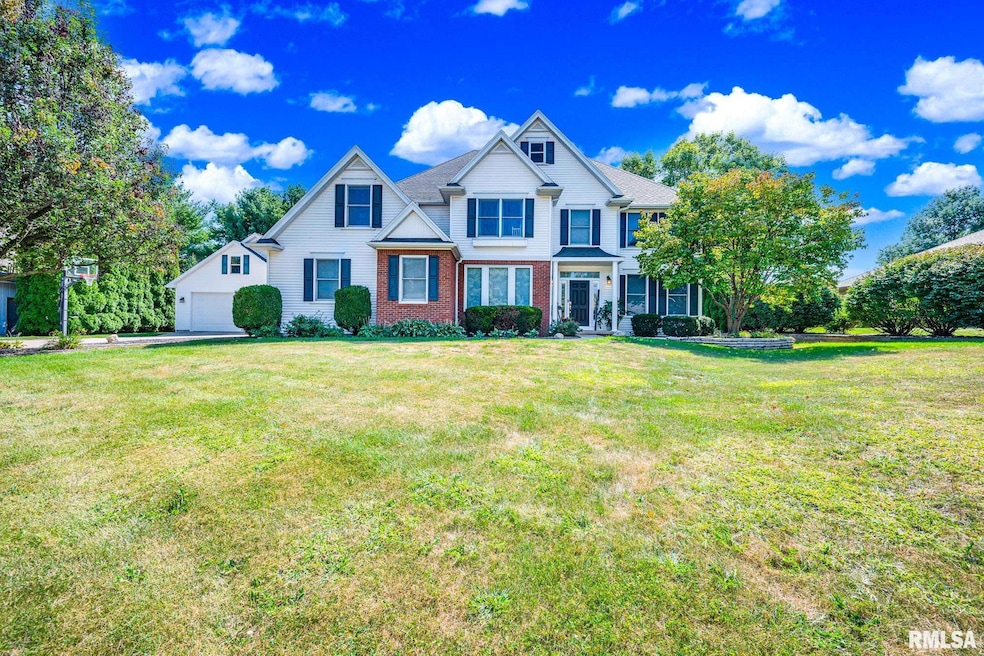530 Goodsill Dr East Galesburg, IL 61430
Estimated payment $3,337/month
Highlights
- Spa
- Solid Surface Countertops
- 4 Car Garage
- Vaulted Ceiling
- Walk-In Pantry
- Wet Bar
About This Home
Welcome to a residence that exudes sophistication from the moment you arrive. A travertine entryway sets the stage for the elegance that unfolds within, leading to rich hardwood floors and spaces designed for both beauty and comfort. A formal living room offers a versatile space for gatherings, a home office, or a quiet retreat, while the formal dining room sets the scene for memorable occasions. At the heart of the home, a soaring two-story family room with dramatic floor to ceiling windows and fireplace creates a breathtaking centerpiece. The chef inspired kitchen boasts a custom granite sink, walk in pantry, and nearby laundry for everyday convenience. One bedroom rests on the main level, ideal for guests or flexible living. Upstairs, four bedrooms await, each with its own walk in closet. The primary suite is a true sanctuary, complete with a spa like bath and an expansive walk in closet. The finished basement extends the lifestyle experience with a welcoming family room, custom wet bar, and additional space that can be tailored to your vision, whether a theater room, playroom, or hobby area. You are sure to appreciate the rare offering of two garages, a two car attached plus a detached oversized two car garage. The oversized garage is enhanced by a half bath and loft, perfect for a workshop, studio, or extra storage and is heated & cooled. Outdoor living is equally impressive with a large yard, patio with custom timed lighting, and a soothing hot tub beneath the stars.
Listing Agent
Platinum Key Real Estate, LLC Brokerage Phone: 309-343-1186 License #475192132 Listed on: 09/10/2025
Home Details
Home Type
- Single Family
Est. Annual Taxes
- $10,805
Year Built
- Built in 1996
Lot Details
- Lot Dimensions are 132 x 165
- Level Lot
Parking
- 4 Car Garage
Home Design
- Poured Concrete
- Shingle Roof
- Vinyl Siding
Interior Spaces
- 4,697 Sq Ft Home
- Wet Bar
- Bar
- Vaulted Ceiling
- Gas Log Fireplace
- Family Room with Fireplace
- Partially Finished Basement
- Basement Fills Entire Space Under The House
Kitchen
- Walk-In Pantry
- Dishwasher
- Solid Surface Countertops
- Disposal
Bedrooms and Bathrooms
- 5 Bedrooms
- Spa Bath
Laundry
- Dryer
- Washer
Pool
- Spa
Schools
- Knoxville High School
Utilities
- Forced Air Heating and Cooling System
- Gas Water Heater
Community Details
- Not Available Subdivision
Listing and Financial Details
- Homestead Exemption
- Assessor Parcel Number 10-07-179-005
Map
Home Values in the Area
Average Home Value in this Area
Tax History
| Year | Tax Paid | Tax Assessment Tax Assessment Total Assessment is a certain percentage of the fair market value that is determined by local assessors to be the total taxable value of land and additions on the property. | Land | Improvement |
|---|---|---|---|---|
| 2024 | $10,805 | $151,140 | $11,700 | $139,440 |
| 2023 | $10,805 | $136,410 | $10,560 | $125,850 |
| 2022 | $9,115 | $127,800 | $9,890 | $117,910 |
| 2021 | $8,537 | $120,570 | $9,330 | $111,240 |
| 2020 | $8,361 | $117,060 | $9,060 | $108,000 |
| 2019 | $8,239 | $114,760 | $8,880 | $105,880 |
| 2018 | $7,188 | $111,420 | $8,620 | $102,800 |
| 2017 | $7,142 | $110,310 | $8,530 | $101,780 |
| 2015 | -- | $107,100 | $8,280 | $98,820 |
| 2013 | $7,477 | $94,560 | $8,120 | $86,440 |
Property History
| Date | Event | Price | Change | Sq Ft Price |
|---|---|---|---|---|
| 09/10/2025 09/10/25 | For Sale | $457,500 | -- | $97 / Sq Ft |
Purchase History
| Date | Type | Sale Price | Title Company |
|---|---|---|---|
| Grant Deed | $290,000 | Attorney Only |
Source: RMLS Alliance
MLS Number: CA1039111
APN: 10-07-179-005
- 499 Goodsill Dr
- 120 Lakeview Dr
- 118 Lakeview Dr
- 192 Potawatomi Rd
- 179 Seminole Dr
- 000 5th St
- 30 N Soangetaha Rd
- 1021 Gale Lake Rd
- 200 E 5th St
- 405 S State St
- 255 S Soangetaha Rd
- 82 N Elm St
- 710 Century Estates
- 187 Silver St
- 2268 E Knox St
- 207 California Ave
- 597 Arnold St
- 1497 E Losey St
- 1701 Robin Ct
- 59 Imperial Dr







