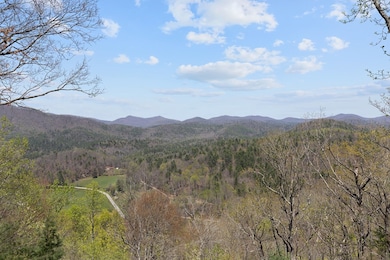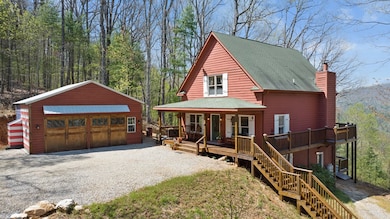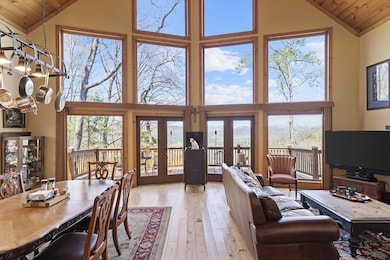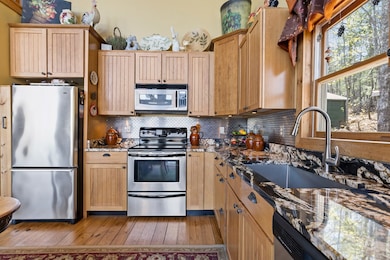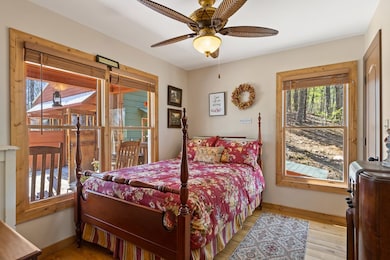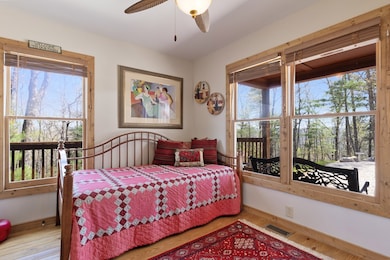530 Heavens Gate Way Suches, GA 30572
Suches NeighborhoodEstimated payment $3,000/month
Highlights
- View of Trees or Woods
- Deck
- Cathedral Ceiling
- 3.45 Acre Lot
- Traditional Architecture
- Wood Flooring
About This Home
Where the Eagles Soar – A Rustic Mountain Paradise with Jaw-Dropping Views! Step inside this stunning mountain retreat on 3.45 acres of mature hardwoods with panoramic views that stretch for miles. This home features 2 bedrooms and a full bath on the main level, plus a spacious private primary suite upstairs with its own bath. Real wood floors flow throughout, creating a warm, welcoming feel. The kitchen shines with granite countertops and stainless steel appliances. The great room boasts soaring cathedral pine ceilings, a striking river stone wood-burning fireplace, and a wall of windows framing breathtaking long-range mountain and valley views. Step onto the oversized deck, reinforced for a hot tub, and enjoy the peaceful mountain skies. The terrace level is ready for expansion, already framed and stubbed for a third bathroom and fourth bedroom, with space ideal for a large rec or living area. Additionally, the sellers will provide a one-year home warranty to purchasers! Outside, the fire pit is perfect for gathering on cool evenings under the stars. From your elevated vantage point, watch the Toccoa River wind through generations-old farmland, truly a postcard-worthy scene. The detached 2-car garage with car lift adds functionality and space for hobbyists or extra storage. Sold mostly furnished (excluding a few heirlooms),this home is in a rental-friendly neighborhood with mostly paved access. Just minutes from the National Forest, Toccoa River, Coopers Creek, and the Appalachian Trail, this property is a nature lover's dream. Whether you're seeking a full-time home, weekend escape, or investment, this is more than a house. It's a lifestyle. The breathtaking view at the top makes the steep driveway well worth it, and you'll soon find that you don't even notice the drive up. Come home to the mountains! Follow link for drone video:
Listing Agent
Mountain Property Limited Brokerage Phone: 7067474020 License #147224 Listed on: 04/16/2025
Co-Listing Agent
Mountain Property Limited Brokerage Phone: 7067474020 License #420147
Home Details
Home Type
- Single Family
Year Built
- Built in 2003
Lot Details
- 3.45 Acre Lot
Parking
- 2 Car Garage
- Driveway
- Open Parking
Property Views
- Woods
- Pasture
- Mountain
Home Design
- Traditional Architecture
- Cabin
- Frame Construction
- Shingle Roof
- Wood Siding
Interior Spaces
- 2,520 Sq Ft Home
- 2-Story Property
- Furnished
- Sheet Rock Walls or Ceilings
- Cathedral Ceiling
- Ceiling Fan
- 1 Fireplace
- Wood Frame Window
- Window Screens
- Unfinished Basement
- Basement Fills Entire Space Under The House
Kitchen
- Range
- Microwave
- Dishwasher
Flooring
- Wood
- Concrete
- Tile
Bedrooms and Bathrooms
- 3 Bedrooms
- Primary Bedroom Upstairs
- 2 Full Bathrooms
Laundry
- Laundry on main level
- Dryer
- Washer
Outdoor Features
- Deck
- Covered Patio or Porch
- Fire Pit
- Separate Outdoor Workshop
Utilities
- Central Heating and Cooling System
- Well
- Septic Tank
Community Details
- No Home Owners Association
- Ralston Ridge Subdivision
Listing and Financial Details
- Assessor Parcel Number 030 035 C
Map
Home Values in the Area
Average Home Value in this Area
Tax History
| Year | Tax Paid | Tax Assessment Tax Assessment Total Assessment is a certain percentage of the fair market value that is determined by local assessors to be the total taxable value of land and additions on the property. | Land | Improvement |
|---|---|---|---|---|
| 2024 | $2,112 | $178,840 | $28,400 | $150,440 |
| 2023 | $2,205 | $165,600 | $28,400 | $137,200 |
| 2022 | $1,792 | $134,600 | $26,320 | $108,280 |
| 2021 | $1,803 | $114,400 | $26,320 | $88,080 |
| 2020 | $1,675 | $88,529 | $23,460 | $65,069 |
| 2019 | $1,583 | $88,529 | $23,460 | $65,069 |
| 2018 | $1,523 | $86,729 | $23,460 | $63,269 |
| 2017 | $1,523 | $86,729 | $23,460 | $63,269 |
| 2016 | $1,524 | $86,729 | $23,460 | $63,269 |
| 2015 | $1,537 | $86,729 | $23,460 | $63,269 |
| 2013 | -- | $86,729 | $23,460 | $63,269 |
Property History
| Date | Event | Price | List to Sale | Price per Sq Ft | Prior Sale |
|---|---|---|---|---|---|
| 08/15/2025 08/15/25 | Price Changed | $537,500 | +1.6% | $213 / Sq Ft | |
| 05/23/2025 05/23/25 | Price Changed | $529,000 | -3.6% | $210 / Sq Ft | |
| 04/16/2025 04/16/25 | For Sale | $549,000 | +167.8% | $218 / Sq Ft | |
| 01/20/2017 01/20/17 | Sold | $205,000 | 0.0% | -- | View Prior Sale |
| 12/09/2016 12/09/16 | Pending | -- | -- | -- | |
| 03/10/2016 03/10/16 | For Sale | $205,000 | -- | -- |
Purchase History
| Date | Type | Sale Price | Title Company |
|---|---|---|---|
| Warranty Deed | $205,000 | -- | |
| Deed | $238,000 | -- | |
| Deed | $34,000 | -- | |
| Deed | $34,000 | -- |
Mortgage History
| Date | Status | Loan Amount | Loan Type |
|---|---|---|---|
| Open | $164,000 | New Conventional | |
| Closed | $0 | New Conventional |
Source: Northeast Georgia Board of REALTORS®
MLS Number: 414851
APN: 030-035-C
- 9 Blackbear Mountain Trail
- TRACT 2A Poplar Cove Rd
- TRACT 2B Poplar Cove Rd
- 324 Adair Dr
- 1551 Parker Rd
- 492 Johnny Gap Rd
- 1527 Parker Rd
- 88 Brown Mountain Place
- 20 Jk Ln
- 269 Brown Mountain Dr
- Lot 10 Wildcat Creek
- 24 Doe Run
- 383 Canada Creek Rd W
- n/a Double Creek Dr
- 28911 Morganton Hwy
- LT 62 Gobblers Knob Laurel
- Lot 55 Laurel Woods
- LT 61 Laurel Woods
- 1955 Cavender Gap Rd
- 681 Davis Dr
- 56 Puff Hill Dr
- 70 Rustin Ridge
- 30 Rustin Ridge
- 1519 Tipton Springs Rd
- 348 the Forest Has Eyes
- 3780 Highway 52 W
- 103 Autumn Ln
- 3739 Pat Colwell Rd
- 200 E Ridge Ln
- 2331 Highway 52 W Unit Suite H
- 120 Blair Ridge Rd Unit 2
- 12293 Old Highway 76
- 13 Housley Dr
- 911 Summit Way
- 725 Rocky Point Dr
- 502 Wimpy Mill Rd
- 215 Stephens St
- 70 Town Creek View
- LT 62 Waterside Blue Ridge
- 113 Roberta Ave

