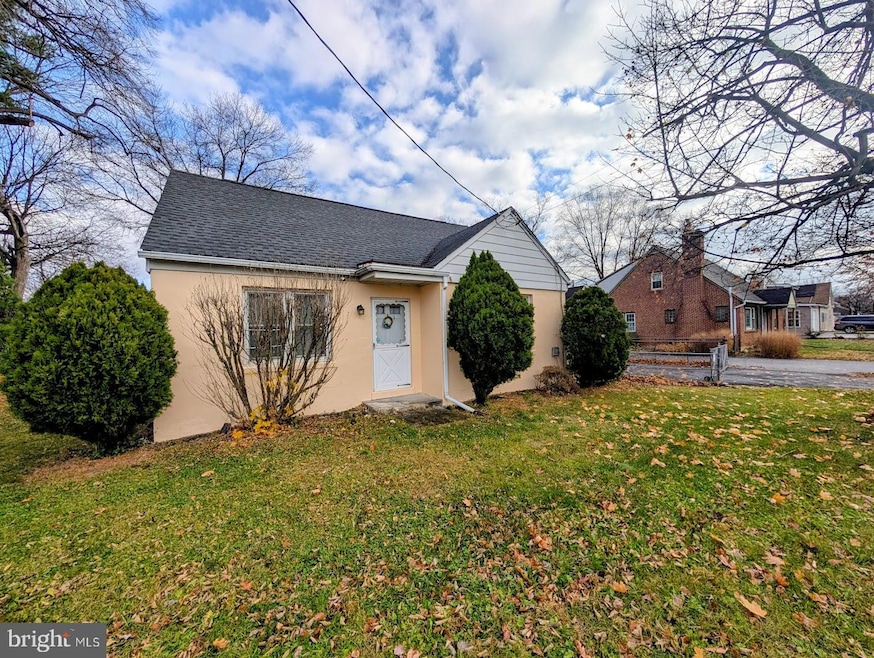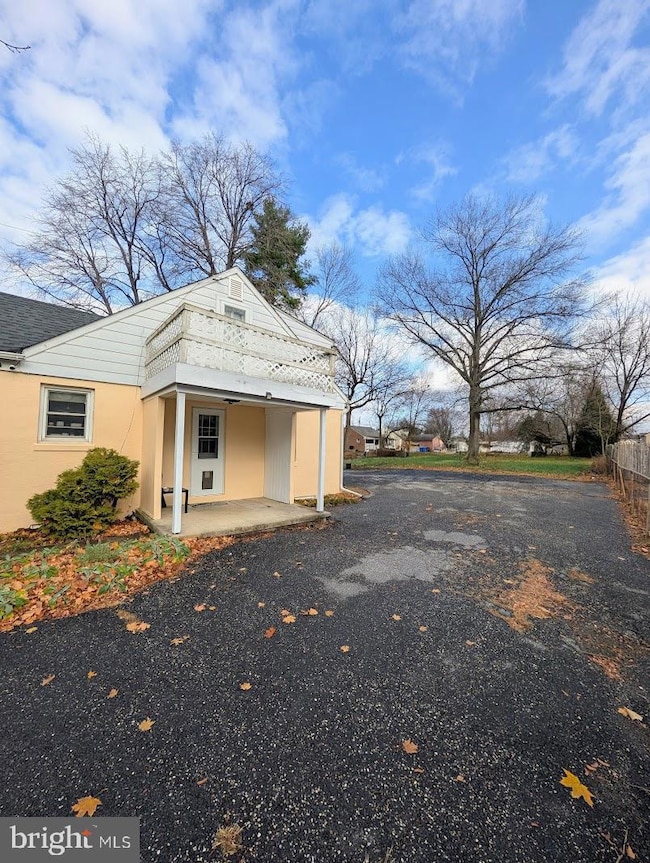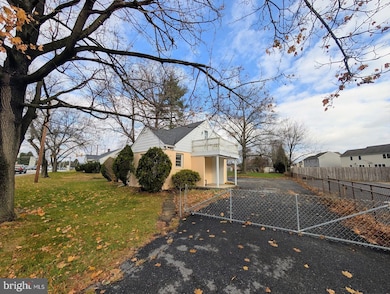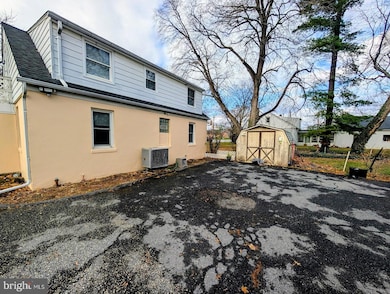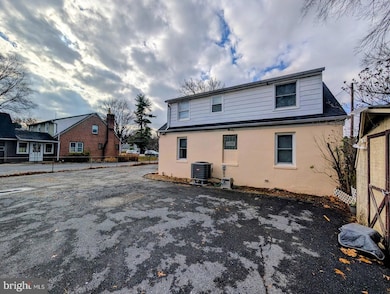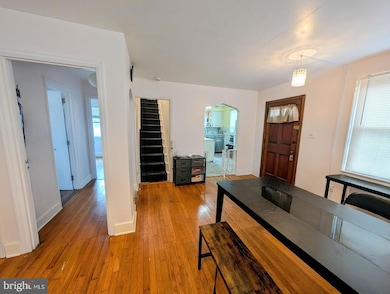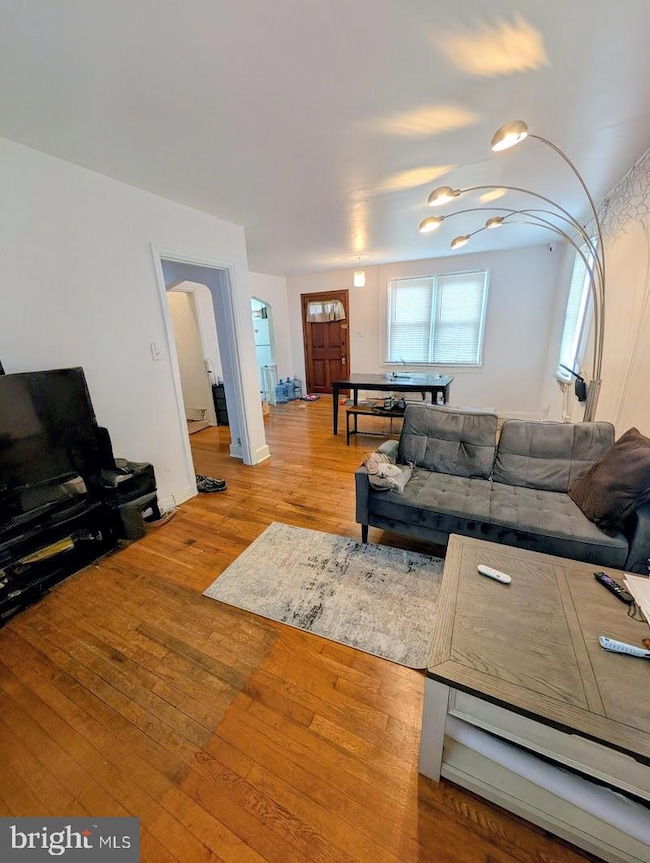530 Hogestown Rd Mechanicsburg, PA 17050
Estimated payment $1,696/month
Highlights
- Cape Cod Architecture
- Traditional Floor Plan
- Main Floor Bedroom
- Silver Spring Elementary School Rated A
- Solid Hardwood Flooring
- No HOA
About This Home
Welcome to this great cape cod home, conveniently located to most everything! This solid home features a first floor bedroom and full bathroom, and a recently remodeled 2nd floor offering another good sized bedroom with full bath and sitting area! The first floor offers a great flow with hardwood floors and lots of character! The yard is over a third of an acre, and has fencing that includes a driveway gate for additional privacy! The lower level is partially finished and can offer additional usable living space! You even have a shed for those additional storage needs. Don't wait to come see this home!
Listing Agent
(717) 991-0954 BradBoyerRealtor@gmail.com Century 21 Realty Services Listed on: 11/24/2025

Home Details
Home Type
- Single Family
Est. Annual Taxes
- $2,296
Year Built
- Built in 1950
Lot Details
- 0.37 Acre Lot
- Chain Link Fence
- Level Lot
Home Design
- Cape Cod Architecture
- Block Foundation
- Shingle Roof
- Composition Roof
- Aluminum Siding
- Stick Built Home
Interior Spaces
- Property has 2 Levels
- Traditional Floor Plan
- Ceiling Fan
- Combination Dining and Living Room
- Exterior Cameras
Kitchen
- Electric Oven or Range
- Dishwasher
- Disposal
Flooring
- Solid Hardwood
- Carpet
- Vinyl
Bedrooms and Bathrooms
Laundry
- Electric Dryer
- Washer
Partially Finished Basement
- Basement Fills Entire Space Under The House
- Interior Basement Entry
- Laundry in Basement
Parking
- 6 Parking Spaces
- 6 Driveway Spaces
Outdoor Features
- Outbuilding
- Porch
Schools
- Cumberland Valley High School
Utilities
- Forced Air Heating and Cooling System
- 200+ Amp Service
- Electric Water Heater
Community Details
- No Home Owners Association
- Silver Spring Twp Subdivision
Listing and Financial Details
- Assessor Parcel Number 38-20-1831-063
Map
Home Values in the Area
Average Home Value in this Area
Tax History
| Year | Tax Paid | Tax Assessment Tax Assessment Total Assessment is a certain percentage of the fair market value that is determined by local assessors to be the total taxable value of land and additions on the property. | Land | Improvement |
|---|---|---|---|---|
| 2025 | $2,231 | $138,400 | $51,400 | $87,000 |
| 2024 | $2,122 | $138,400 | $51,400 | $87,000 |
| 2023 | $2,015 | $138,400 | $51,400 | $87,000 |
| 2022 | $1,965 | $138,400 | $51,400 | $87,000 |
| 2021 | $1,923 | $138,400 | $51,400 | $87,000 |
| 2020 | $1,887 | $138,400 | $51,400 | $87,000 |
| 2019 | $1,856 | $138,400 | $51,400 | $87,000 |
| 2018 | $1,824 | $138,400 | $51,400 | $87,000 |
| 2017 | $1,792 | $138,400 | $51,400 | $87,000 |
| 2016 | -- | $138,400 | $51,400 | $87,000 |
| 2015 | -- | $138,400 | $51,400 | $87,000 |
| 2014 | -- | $138,400 | $51,400 | $87,000 |
Property History
| Date | Event | Price | List to Sale | Price per Sq Ft | Prior Sale |
|---|---|---|---|---|---|
| 11/24/2025 11/24/25 | For Sale | $285,000 | +72.7% | $238 / Sq Ft | |
| 11/29/2021 11/29/21 | Sold | $165,000 | 0.0% | $142 / Sq Ft | View Prior Sale |
| 10/22/2021 10/22/21 | Pending | -- | -- | -- | |
| 10/12/2021 10/12/21 | For Sale | $165,000 | 0.0% | $142 / Sq Ft | |
| 08/20/2021 08/20/21 | Pending | -- | -- | -- | |
| 08/14/2021 08/14/21 | For Sale | $165,000 | +27.0% | $142 / Sq Ft | |
| 06/04/2013 06/04/13 | Sold | $129,900 | -3.7% | $112 / Sq Ft | View Prior Sale |
| 04/01/2013 04/01/13 | Pending | -- | -- | -- | |
| 10/01/2012 10/01/12 | For Sale | $134,900 | -- | $116 / Sq Ft |
Purchase History
| Date | Type | Sale Price | Title Company |
|---|---|---|---|
| Special Warranty Deed | $165,000 | None Available | |
| Special Warranty Deed | $129,900 | -- |
Mortgage History
| Date | Status | Loan Amount | Loan Type |
|---|---|---|---|
| Open | $132,000 | New Conventional | |
| Previous Owner | $132,692 | VA |
Source: Bright MLS
MLS Number: PACB2048918
APN: 38-20-1831-063
- 529 Hogestown Rd
- 510 Hogestown Rd
- 504 Hogestown Rd
- 110 Bluebell Dr
- 427 Carmella Dr
- 226 Carmella Dr
- Rockford Plan at
- Glenwood Plan at
- Lawrenceville Plan at
- Ardmore Plan at
- Branson Plan at
- Laurel Plan at
- Winston Plan at
- Fallston Plan at
- Glen Mary Plan at
- Summergrove Plan at
- Chelsea Plan at
- Breckenridge Plan at
- Campbell Plan at
- Jamestown Plan at
- 205 Brook Meadow Dr
- 133 Pickering Ln
- 42 Meadow Creek Ln
- 53 Sample Bridge Rd
- 843 Old Silver Spring Rd
- 5 Fieldcrest Dr
- 809 Old Silver Spring Rd
- 307 N Market St
- 6455 Creekbend Dr
- 163 Easterly Dr
- 7117 Salem Park Cir
- 204 E Portland St
- 704 Admirals Quay Dr
- 116 E Main St
- 821 Admiral's Quay Dr
- 823 Admiral's Quay Dr
- 945 Admiral's Quay Dr
- 311 Mercury Dr
- 110 E Locust St
- 305 Antilles Ct
