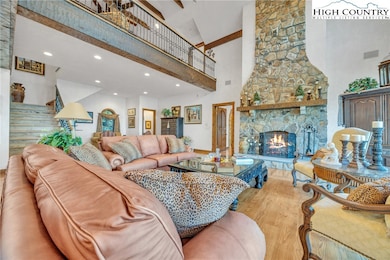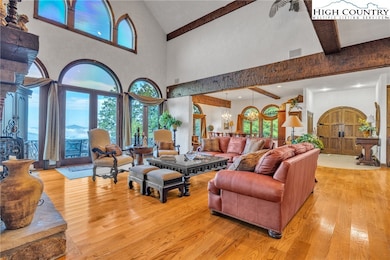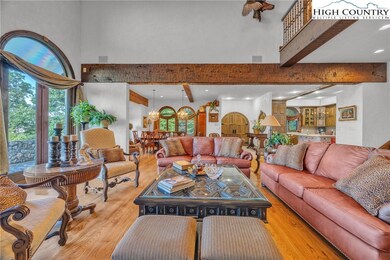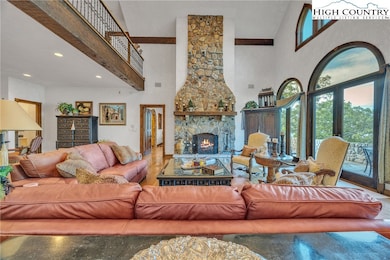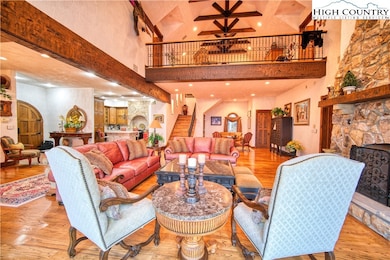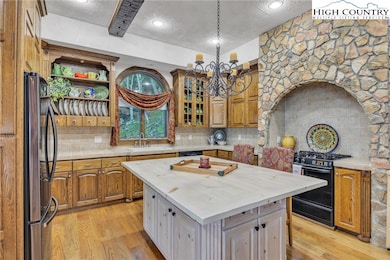Estimated payment $16,233/month
Highlights
- 7.36 Acre Lot
- Contemporary Architecture
- No HOA
- Hardin Park Elementary School Rated A
- Vaulted Ceiling
- 1-minute walk to Howards Knob Overlook
About This Home
Experience the ultimate in mountain living with this one-of-a-kind property perched atop Howard's Knob, offering breathtaking long-range mountain views, while also overlooking downtown Boone. This custom-built home features spacious rooms throughout, with the main level showcasing an inviting open floor plan. Great room highlights a massive stone fireplace, floor-to-ceiling windows, as well as French doors that open to an expansive stone patio, perfect for soaking in the stunning vistas. Main level also offers a well-appointed kitchen, formal dining room, half-bath, and an impressive master suite. The large master suite is a serene retreat, complete with a rock accent wall, French doors leading to stone patio, and a luxurious master bath featuring separate vanities, a rock shower, and two walk-in closets. The interior boasts vaulted ceilings, arched windows, framed beams, and wide plank hardwood floors, exuding character at every turn. Upstairs, an open den/loft area provides additional living space while showcasing the spectacular mountain views. Each impressive wing offers its own suite, expansive bedroom complete with seating area, full bath, and four closets, ensuring privacy and comfort for family and guests. Adjoining Howard's Knob Park enhances the desirability of this property, making it an ideal haven for nature lovers and outdoor enthusiasts. Experience quality living in this remarkable home, where breathtaking views, quality craftsmanship, and character meet in perfect harmony to offer unparalleled charm.
Home Details
Home Type
- Single Family
Est. Annual Taxes
- $5,990
Year Built
- Built in 1999
Lot Details
- 7.36 Acre Lot
Home Design
- Contemporary Architecture
- Traditional Architecture
- Wood Frame Construction
- Shingle Roof
- Architectural Shingle Roof
- Wood Siding
- Stone
Interior Spaces
- 3-Story Property
- Vaulted Ceiling
- Stone Fireplace
- Gas Fireplace
Kitchen
- Built-In Oven
- Microwave
- Dishwasher
- Disposal
Bedrooms and Bathrooms
- 3 Bedrooms
Laundry
- Laundry on main level
- Dryer
- Washer
Unfinished Basement
- Walk-Out Basement
- Partial Basement
Parking
- Private Parking
- Driveway
- Paved Parking
Schools
- Hardin Park Elementary School
- Watauga High School
Utilities
- Two Cooling Systems Mounted To A Wall/Window
- Forced Air Heating System
- Heating System Uses Propane
- Hot Water Heating System
- Private Water Source
- Well
- Private Sewer
- High Speed Internet
Community Details
- No Home Owners Association
Listing and Financial Details
- Long Term Rental Allowed
- Assessor Parcel Number Portion of 2911043131000
Map
Home Values in the Area
Average Home Value in this Area
Property History
| Date | Event | Price | List to Sale | Price per Sq Ft |
|---|---|---|---|---|
| 10/20/2024 10/20/24 | For Sale | $3,000,000 | -- | $672 / Sq Ft |
Source: High Country Association of REALTORS®
MLS Number: 252305
- Lot 73 Dwarf Iris Ln
- 298 Patricelli Dr
- TBD Red Fox Trail
- Lot 51 Lady Slipper Ln
- TBD Market Hills Dr
- TBD Red Fox Ridge
- TBD Red Fox Ridge Unit 5
- 127 Sun Haven Ln
- 680 Timberlane Dr
- 1375 Stoney Brook Ln
- 192 & 206 Orchard St
- 380 W King St
- 890 W King St
- 1358 W King St
- 713 W King St
- 1180 Pinnacle Dr
- TBD Saddle Rd
- 289 Ninebark Rd
- 229 E King St Unit 27
- 229 E King St Unit 17
- 116 Grand Blvd
- 330 W King St
- 243 Jefferson Rd
- 295 Old Bristol Rd
- 586 Townhomes Place
- 123 Eric Ln
- 155b Clement St Unit 155B CLEMENT ST
- 800 Horn In the Dr W
- 359 Old E King St
- 517 Yosef Dr
- 290 N Hampton Rd
- 247 Homespun Hills Rd Unit 3 Right Unit
- 610 State Farm Rd Unit 3
- 225 Stratford Ln
- 2348 N Carolina 105 Unit 11
- 241 Shadowline Dr
- 105 Assembly Dr
- 153 Crossing Way
- 133 Boone Docks St Unit 10
- 206 Rushing Creek Dr

