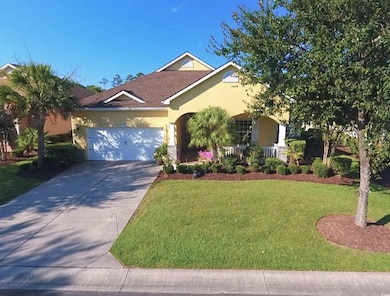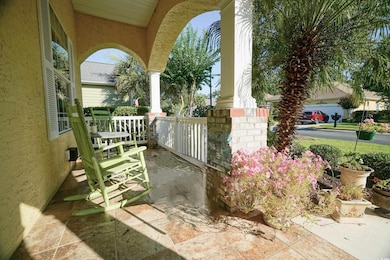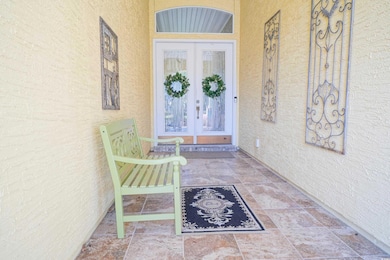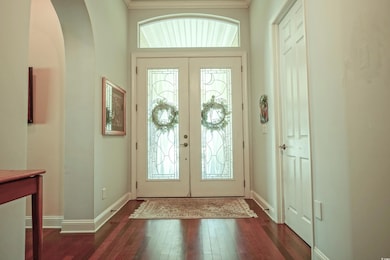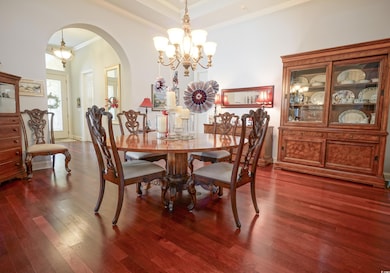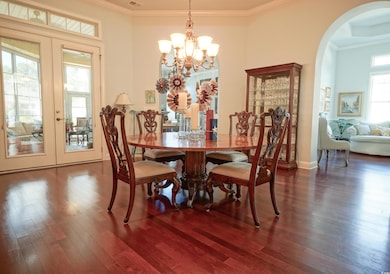530 Inverrary St Murrells Inlet, SC 29576
Burgess NeighborhoodEstimated payment $3,257/month
Highlights
- Active Adult
- Clubhouse
- Community Indoor Pool
- Gated Community
- Ranch Style House
- Solid Surface Countertops
About This Home
Welcome to this inviting 3-bedroom, 4-bath home located in the desirable Seasons at Prince Creek—a premier 55+ natural gas community in Murrells Inlet. Inside, this Monterey model, you’ll find a well-cared-for home with a flexible layout, including a flex room perfect for a home office, hobby space, or additional guest area. The kitchen features granite countertops, pull-out shelving in all lower cabinets, and generous storage—ideal for everyday living or casual entertaining. The layout opens to a cozy den with a fireplace, creating a comfortable space to relax. The main bedroom suite offers a unique setup with two full bathrooms—one with a separate soaking tub, and the other with a shared walk-in shower, providing added convenience and functionality. Storage is a breeze thanks to custom-designed California Closets throughout the home. A central vacuum system adds to the ease of upkeep, and the home has been gently lived in and well maintained by its original owner. Seasons at Prince Creek offers an active lifestyle with low-maintenance living, with HOA services that include lawn care and shrub trimming. Enjoy access to resort style amenities including indoor and outdoor pools, pickleball courts, a fitness center, and a variety of clubs and activities—including travel, wine, and more. (Ask your agent for a sample of the community activities). Residents also have access to additional amenities at the Parks of Prince Creek West, providing even more options for outdoor fun and social connection. If you're looking for comfort, community, and a great location in a vibrant 55+ neighborhood, this home is ready to welcome you. Schedule your private tour today!
Home Details
Home Type
- Single Family
Est. Annual Taxes
- $1,776
Year Built
- Built in 2007
Lot Details
- 9,148 Sq Ft Lot
- Property is zoned PDD
HOA Fees
- $361 Monthly HOA Fees
Parking
- 2 Car Attached Garage
- Garage Door Opener
Home Design
- Ranch Style House
- Slab Foundation
- Stucco
- Tile
Interior Spaces
- 2,584 Sq Ft Home
- Central Vacuum
- Tray Ceiling
- Ceiling Fan
- Entrance Foyer
- Family Room with Fireplace
- Formal Dining Room
- Den
- Screened Porch
- Carpet
- Fire and Smoke Detector
Kitchen
- Breakfast Area or Nook
- Breakfast Bar
- Range with Range Hood
- Microwave
- Dishwasher
- Stainless Steel Appliances
- Solid Surface Countertops
- Disposal
Bedrooms and Bathrooms
- 3 Bedrooms
- Split Bedroom Floorplan
- Bathroom on Main Level
- 4 Full Bathrooms
- Vaulted Bathroom Ceilings
- Soaking Tub
Laundry
- Laundry Room
- Washer and Dryer
Outdoor Features
- Patio
Schools
- Saint James Elementary School
- Saint James Middle School
- Saint James High School
Utilities
- Central Heating and Cooling System
- Underground Utilities
- Water Heater
- Cable TV Available
Community Details
Overview
- Active Adult
- Association fees include electric common, trash pickup, pool service, landscape/lawn, manager, common maint/repair, security, recreation facilities, legal and accounting
- Built by Levitt & Sons
- The community has rules related to allowable golf cart usage in the community
Recreation
- Tennis Courts
- Community Indoor Pool
Additional Features
- Clubhouse
- Security
- Gated Community
Map
Home Values in the Area
Average Home Value in this Area
Tax History
| Year | Tax Paid | Tax Assessment Tax Assessment Total Assessment is a certain percentage of the fair market value that is determined by local assessors to be the total taxable value of land and additions on the property. | Land | Improvement |
|---|---|---|---|---|
| 2024 | $1,776 | $20,344 | $3,600 | $16,744 |
| 2023 | $1,776 | $14,936 | $2,477 | $12,459 |
| 2021 | $1,373 | $15,321 | $2,477 | $12,844 |
| 2020 | $1,246 | $15,321 | $2,477 | $12,844 |
| 2019 | $1,246 | $15,321 | $2,477 | $12,844 |
| 2018 | $1,115 | $13,968 | $2,792 | $11,176 |
| 2017 | $1,100 | $13,968 | $2,792 | $11,176 |
| 2016 | -- | $13,968 | $2,792 | $11,176 |
| 2015 | $1,193 | $13,968 | $2,792 | $11,176 |
| 2014 | $1,100 | $13,968 | $2,792 | $11,176 |
Property History
| Date | Event | Price | List to Sale | Price per Sq Ft |
|---|---|---|---|---|
| 10/01/2025 10/01/25 | Price Changed | $525,000 | -3.7% | $203 / Sq Ft |
| 08/08/2025 08/08/25 | Price Changed | $545,000 | -1.8% | $211 / Sq Ft |
| 07/07/2025 07/07/25 | For Sale | $555,000 | -- | $215 / Sq Ft |
Purchase History
| Date | Type | Sale Price | Title Company |
|---|---|---|---|
| Limited Warranty Deed | $390,928 | None Available |
Mortgage History
| Date | Status | Loan Amount | Loan Type |
|---|---|---|---|
| Open | $250,000 | Purchase Money Mortgage |
Source: Coastal Carolinas Association of REALTORS®
MLS Number: 2516647
APN: 46415030035
- 893 Laquinta Loop
- 414 Grand Cypress Way
- 454 Grand Cypress Way
- 126 Dreamland Dr
- 112 Coldstream Cove Loop Unit 306
- 932 Mildred Ct
- 909 Mildred Ct
- 492 Grand Cypress Way
- 306 River Rock Ln Unit 1304
- 301 River Rock Ln Unit 1004
- 301 River Rock Ln Unit 1003
- 632 Serendipity Cir
- 327 Simplicity Dr
- 140 Coldstream Cove Loop Unit 804
- 450 Rock Bed Ct Unit 1703
- 724 Dreamland Dr
- 761 Dreamland Dr
- 2080 Silver Island Way Unit Prince Creek-Longwoo
- 323 Waties Dr
- 200 Ponte Vedra Dr
- 5804 Longwood Dr Unit 301
- 5858 Longwood Dr Unit 204
- 5846 Longwood Dr Unit 302
- 5834 Longwood Dr Unit 303
- 136 Madrid Dr
- 8065 Resin Rd
- 156 Laurel Hill Place
- 344 Stone Throw Dr Unit ID1266229P
- TBD Tournament Blvd Unit Outparcel Tournament
- Parcel C Tadlock Dr Unit Pad Site behind Star
- 107 Gadwall Way
- 5588 Daybreak Rd Unit Guest House
- 104 Leadoff Dr
- 35 Delray Dr Unit 1B
- 119 Brentwood Dr Unit G
- 81 Delray Dr Unit 1C
- 81 Delray Dr Unit 2A
- 587A Sunnyside Ave Unit ID1308943P
- 1639 Sedgefield Dr Unit ID1329030P
- 569 Mary Lou Ave Unit B

