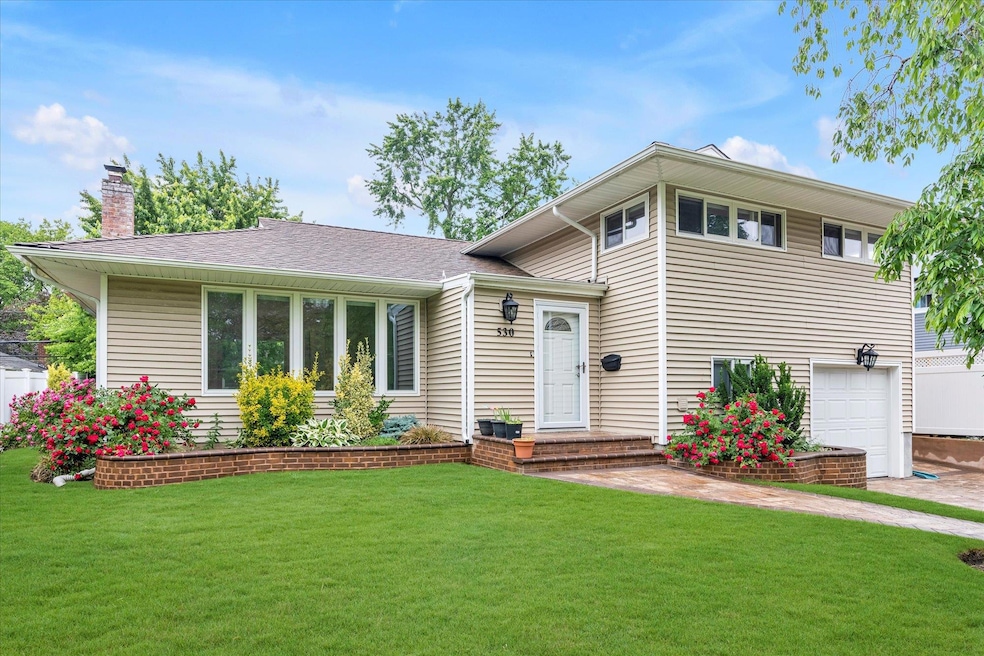530 Lakeville Ln East Meadow, NY 11554
East Meadow NeighborhoodEstimated payment $5,737/month
Highlights
- Property is near public transit
- Formal Dining Room
- Eat-In Kitchen
- Wood Flooring
- New Windows
- Built-In Features
About This Home
This Beautifully Renovated Split-Level Home Offers Modern Comfort and Style. Renovated in 2022, It Features New: Energy Star Custom Anderson Windows , Doors and Shades, Vinyl Siding & Soffits, Gutter System w/ Leaf Guard Covers, Inground Sprinkler System w/ Rain Sensor, Recessed Lighting Throughout, Ceiling Fans , Three Full, Beautifully Designed Tiled Bathrooms, and Is Freshly Painted Throughout . The Professionally Designed and Installed Cambridge Paver Double Driveway and Walkways in the Front and Side Along With the Beautiful Floral Landscaping Enhance the Home's Curb Appeal ; While the Spacious Bi Level Cambridge Paver Patio in the Back Yard Enhances the Outdoor Living Space For Recreation and Entertainment. Inside, Enjoy the Comfort and Convenience of Central Air Conditioning and Ceiling Fans, the Recessed Lighting Throughout, As Well As the Warmth and Beauty All the Custom Windows Afford. The Spacious ,Open Layout, Coupled With a Large Basement Offering Plenty of Storage Space and a Bonus Finished Room Ideal For a Home Office/ Gym Room or Nanny's Room Plus All the Fabulous Updates Make This Home a Perfect Blend of Functionality, Comfort and Modern Design. Located in the Desirable Barnum Woods Neighborhood of East Meadow Close To Public Transportation, Parkways, Local Amenities, Shopping,,, Parks, and Schools ( Around the Corner From the Elementary School !) This Beautiful Home Has it All !!
Listing Agent
Douglas Elliman Real Estate Brokerage Phone: 516-623-4500 License #40GR0670881 Listed on: 06/05/2025

Home Details
Home Type
- Single Family
Est. Annual Taxes
- $11,631
Year Built
- Built in 1953
Lot Details
- 6,240 Sq Ft Lot
- Lot Dimensions are 60 x 106
- Landscaped
- Back Yard Fenced and Front Yard
Parking
- 1 Car Garage
Home Design
- Split Level Home
- Frame Construction
Interior Spaces
- 1,540 Sq Ft Home
- Built-In Features
- Crown Molding
- Ceiling Fan
- Recessed Lighting
- Chandelier
- New Windows
- ENERGY STAR Qualified Windows
- Window Screens
- ENERGY STAR Qualified Doors
- Entrance Foyer
- Formal Dining Room
- Storage
- Partially Finished Basement
- Basement Storage
- Attic Fan
- Storm Doors
Kitchen
- Eat-In Kitchen
- Microwave
- Freezer
- Dishwasher
- Trash Compactor
- Disposal
Flooring
- Wood
- Ceramic Tile
Bedrooms and Bathrooms
- 3 Bedrooms
- En-Suite Primary Bedroom
- 3 Full Bathrooms
Laundry
- Laundry Room
- Dryer
- Washer
Outdoor Features
- Patio
- Exterior Lighting
- Rain Gutters
- Private Mailbox
Location
- Property is near public transit
Schools
- Barnum Woods Elementary School
- Woodland Middle School
- East Meadow High School
Utilities
- Central Air
- Baseboard Heating
- Hot Water Heating System
- Heating System Uses Oil
- Underground Utilities
- Oil Water Heater
Listing and Financial Details
- Legal Lot and Block 6 / 543
Map
Home Values in the Area
Average Home Value in this Area
Tax History
| Year | Tax Paid | Tax Assessment Tax Assessment Total Assessment is a certain percentage of the fair market value that is determined by local assessors to be the total taxable value of land and additions on the property. | Land | Improvement |
|---|---|---|---|---|
| 2025 | $3,475 | $480 | $241 | $239 |
| 2024 | $3,475 | $483 | $242 | $241 |
| 2023 | $8,986 | $492 | $247 | $245 |
| 2022 | $8,986 | $492 | $247 | $245 |
| 2021 | $10,901 | $477 | $240 | $237 |
| 2020 | $6,842 | $517 | $516 | $1 |
| 2019 | $7,442 | $554 | $553 | $1 |
| 2018 | $7,610 | $591 | $0 | $0 |
| 2017 | $4,968 | $628 | $560 | $68 |
| 2016 | $7,891 | $665 | $534 | $131 |
| 2015 | $3,089 | $702 | $503 | $199 |
| 2014 | $3,089 | $702 | $503 | $199 |
| 2013 | $3,038 | $738 | $529 | $209 |
Property History
| Date | Event | Price | Change | Sq Ft Price |
|---|---|---|---|---|
| 08/08/2025 08/08/25 | Pending | -- | -- | -- |
| 07/24/2025 07/24/25 | Price Changed | $895,000 | -3.8% | $581 / Sq Ft |
| 06/05/2025 06/05/25 | For Sale | $930,000 | -- | $604 / Sq Ft |
Source: OneKey® MLS
MLS Number: 868967
APN: 2089-50-543-00-0006-0
- 1508 Sylvia Ln
- 571 Richmond Rd
- 1628 Oswego St
- 1503 Hemlock Ave
- 1459 Prospect Ave
- 265 Starke Ave
- 755 Durham Rd
- 1620 Front St
- 319 Spring Dr
- 315 Spring Dr
- 378 Starke Ave
- 117 Spring Dr
- 297 Green Valley Rd
- 121 Spring Dr
- 794 Merrick Ave
- 427 Benito St
- 814 Surrey Dr
- 255 Maple Ave
- 181 Maple Ave
- 311 Maple Ave






