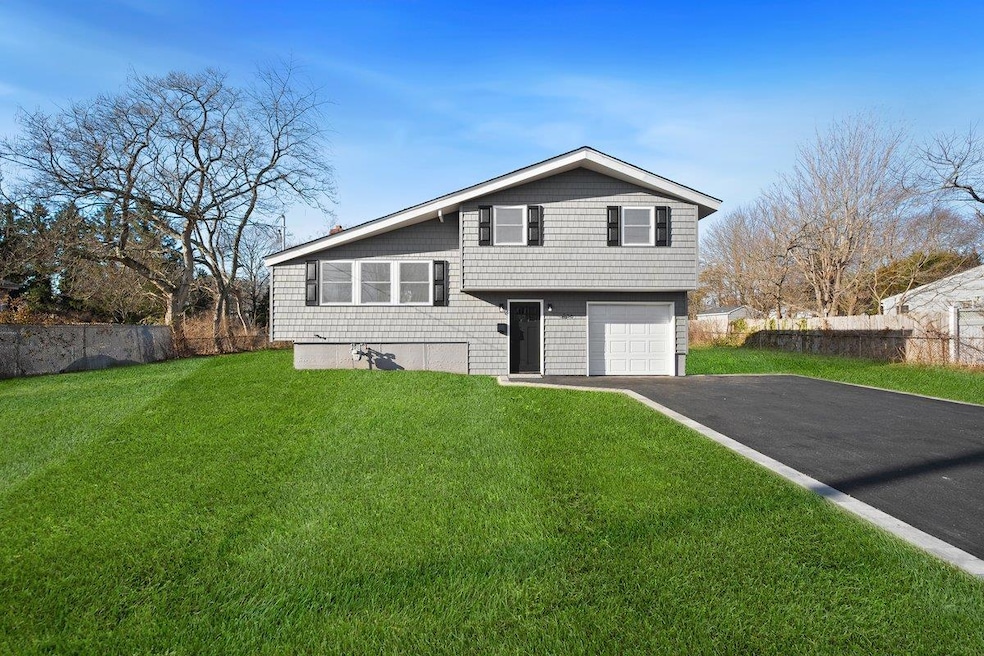
530 Locust Ave Oakdale, NY 11769
Highlights
- Deck
- Cathedral Ceiling
- Formal Dining Room
- Edward J Bosti Elementary School Rated A-
- Wood Flooring
- 5-minute walk to Locust Ave Field
About This Home
As of January 2025Step Into Your Dream Home! This stunning 3-bedroom, 1.5-bath home on Oakdale offers a perfect blend of modern upgrades and easy accessibility. Featuring a beautiful open floor plan, this home provides spacious living areas and seamless flow throughout. The brand-new kitchen boasts exquisite quartz countertops and stainless-steel appliances, making it a dream. The home has elegant wood flooring that runs throughout, providing warmth and style. Both bathrooms have been completely renovated with top-quality fixtures, ensuring a luxury experience. The expansive den offers additional space for relaxation, and a charming media room is the perfect space for gaming or a home office. The combination dining and living room area is perfect for entertaining. Outside, enjoy the serene rear deck overlooking a spacious 1/2-acre lot—ideal for outdoor activities or simply unwinding in the fresh air. Conveniently located near golf courses, marinas, shopping centers, and restaurants, this home is also just minutes from major highways and airports. Whether you’re enjoying a round of golf or a night out, everything you need is just a short distance away.
Last Agent to Sell the Property
Signature Premier Properties Brokerage Phone: 631-567-0100 License #30BO0860299 Listed on: 12/16/2024

Home Details
Home Type
- Single Family
Est. Annual Taxes
- $10,305
Year Built
- Built in 1957
Lot Details
- 0.56 Acre Lot
- East Facing Home
- Level Lot
- Back and Front Yard
Parking
- 1 Car Garage
- Driveway
Home Design
- Splanch
- Split Level Home
- Vinyl Siding
Interior Spaces
- 1,600 Sq Ft Home
- Cathedral Ceiling
- Entrance Foyer
- Formal Dining Room
- Unfinished Basement
- Partial Basement
- Washer and Dryer Hookup
Kitchen
- Eat-In Kitchen
- Gas Oven
- Microwave
- Dishwasher
- Stainless Steel Appliances
Flooring
- Wood
- Tile
Bedrooms and Bathrooms
- 3 Bedrooms
Outdoor Features
- Deck
Schools
- Edward J Bosti Elementary School
- Oakdale-Bohemia Middle School
- Connetquot High School
Utilities
- Forced Air Heating and Cooling System
- Ductless Heating Or Cooling System
- Heating System Uses Natural Gas
- Cesspool
Listing and Financial Details
- Assessor Parcel Number 0500303000300007000
Ownership History
Purchase Details
Home Financials for this Owner
Home Financials are based on the most recent Mortgage that was taken out on this home.Purchase Details
Home Financials for this Owner
Home Financials are based on the most recent Mortgage that was taken out on this home.Similar Homes in Oakdale, NY
Home Values in the Area
Average Home Value in this Area
Purchase History
| Date | Type | Sale Price | Title Company |
|---|---|---|---|
| Deed | $425,000 | Title Resources Guarantee Co | |
| Deed | $425,000 | Title Resources Guarantee Co | |
| Bargain Sale Deed | $180,000 | -- | |
| Bargain Sale Deed | $180,000 | -- |
Mortgage History
| Date | Status | Loan Amount | Loan Type |
|---|---|---|---|
| Open | $639,000 | Stand Alone Refi Refinance Of Original Loan | |
| Closed | $382,500 | Purchase Money Mortgage | |
| Previous Owner | $58,000 | Unknown | |
| Previous Owner | $144,000 | No Value Available |
Property History
| Date | Event | Price | Change | Sq Ft Price |
|---|---|---|---|---|
| 01/31/2025 01/31/25 | Sold | $710,000 | +4.6% | $444 / Sq Ft |
| 01/01/2025 01/01/25 | Pending | -- | -- | -- |
| 12/16/2024 12/16/24 | For Sale | $679,000 | -- | $424 / Sq Ft |
Tax History Compared to Growth
Tax History
| Year | Tax Paid | Tax Assessment Tax Assessment Total Assessment is a certain percentage of the fair market value that is determined by local assessors to be the total taxable value of land and additions on the property. | Land | Improvement |
|---|---|---|---|---|
| 2024 | -- | $33,100 | $13,700 | $19,400 |
| 2023 | -- | $33,100 | $13,700 | $19,400 |
| 2022 | $8,838 | $33,100 | $13,700 | $19,400 |
| 2021 | $8,838 | $33,100 | $13,700 | $19,400 |
| 2020 | $8,341 | $33,100 | $13,700 | $19,400 |
| 2019 | $8,838 | $0 | $0 | $0 |
| 2018 | -- | $33,100 | $13,700 | $19,400 |
| 2017 | $8,792 | $33,100 | $13,700 | $19,400 |
| 2016 | $8,846 | $33,100 | $13,700 | $19,400 |
| 2015 | -- | $33,100 | $13,700 | $19,400 |
| 2014 | -- | $33,100 | $13,700 | $19,400 |
Agents Affiliated with this Home
-
Tracy Boucher

Seller's Agent in 2025
Tracy Boucher
Signature Premier Properties
(631) 766-3861
12 in this area
138 Total Sales
-
Jeannine Principe Puleo
J
Buyer's Agent in 2025
Jeannine Principe Puleo
Compass Greater NY LLC
(516) 517-4866
1 in this area
46 Total Sales
-
Melissa Schneider
M
Buyer Co-Listing Agent in 2025
Melissa Schneider
Compass Greater NY LLC
(516) 517-4866
1 in this area
26 Total Sales
Map
Source: OneKey® MLS
MLS Number: 804421
APN: 0500-303-00-03-00-007-000
- 18 Cloverdale Dr
- 360 Locust Ave
- 617 Smithtown Ave
- 741 Ocean Ave
- 25 Riverdale Ave
- 210 Oakdale Bohemia Rd
- 708 Bohemia Pkwy
- 6 Riverdale Ave
- 118 Yale Ave
- 118 Willow Wood Dr
- 5206 Wilshire Ln Unit 5206
- 756 Bohemia Pkwy
- 146 Willow Wood Dr
- 92 Chatham Dr
- 4419 Wilshire Ln Unit 4419
- 18 Sterling Place
- 4021 Wilshire Ln Unit G21
- 2411 Wilshire Ln Unit 2411
- 2413 Wilshire Ln
- 3231 Wilshire Ln
