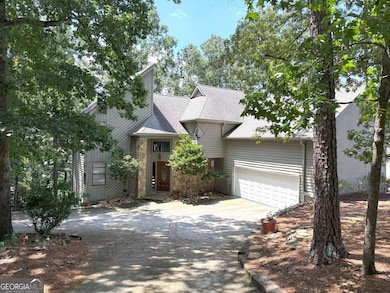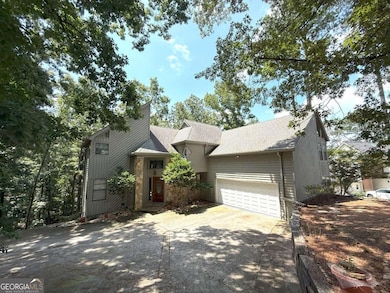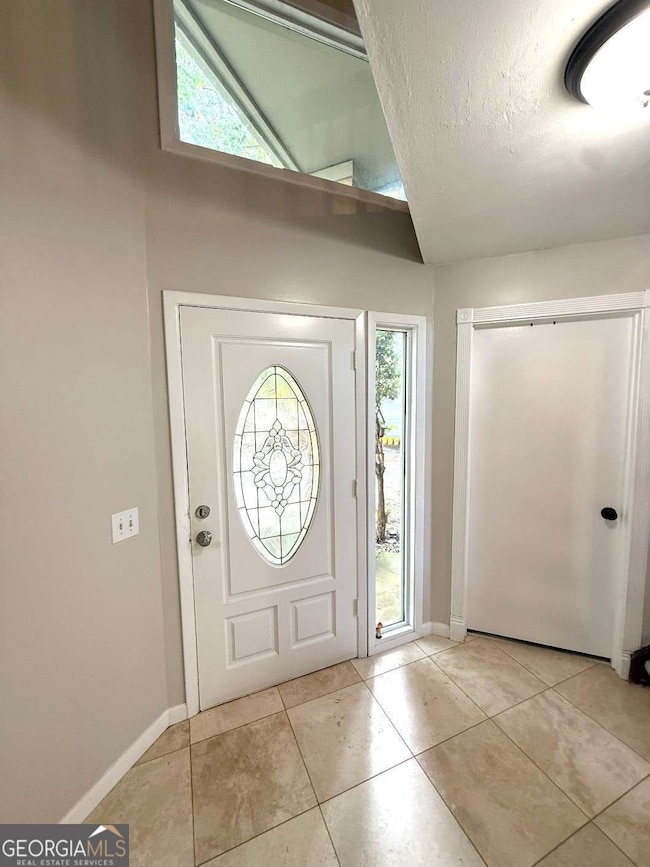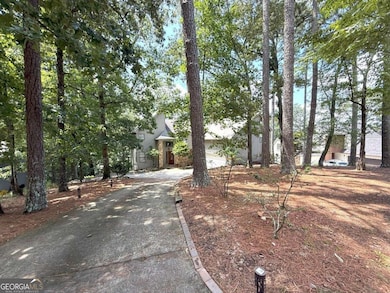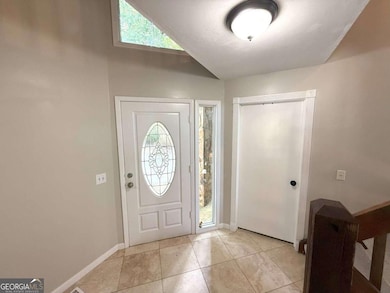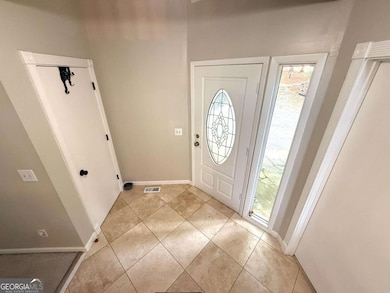530 Matterhorn Way Alpharetta, GA 30022
Rivermont NeighborhoodEstimated payment $3,776/month
Highlights
- Golf Course Community
- Sauna
- Deck
- Barnwell Elementary School Rated A
- Clubhouse
- Contemporary Architecture
About This Home
Spacious & Elegant Home in Prime North Fulton Location! Welcome to this stunning 5-bedroom, 4.5-bath home offering an ideal blend of luxury, comfort, and functionality. Nestled in the desirable Rivermont subdivision with optional Golf Club amenities and top-rated North Fulton schools, this property provides the space and style your family has been looking for. The main level showcases a chef's kitchen equipped with a double oven six burner gas range, quartz countertops, and ample cabinetry-perfect for everyday meals or entertaining. Flowing seamlessly from the kitchen are multiple living and dining areas, offering plenty of room for the entire family. Retreat to the huge primary suite with its own private balcony, vaulted and beamed ceiling, and an indulgent spa-like bath featuring a jetted tub, frameless glass shower, and large walk-in closet. Generously sized secondary bedrooms provide flexibility for guests, home offices, or playrooms. The finished daylight basement adds even more versatile living space, including access to a covered deck on the terrace level, ideal for year-round outdoor enjoyment. A second oversized deck off the main floor creates the perfect setting for entertaining or relaxing among the trees. Conveniently located just minutes from GA-400, with easy access to shopping, dining, parks, and all that Alpharetta and Johns Creek have to offer, this home truly has it all. Don't miss the opportunity to make this exceptional home yours!
Listing Agent
RE/MAX Town & Country Brokerage Phone: 4044860016 License #141665 Listed on: 08/01/2025

Home Details
Home Type
- Single Family
Est. Annual Taxes
- $7,679
Year Built
- Built in 1978
Lot Details
- 0.51 Acre Lot
- Private Lot
- Sloped Lot
- Wooded Lot
Home Design
- Contemporary Architecture
- Traditional Architecture
- Slab Foundation
- Composition Roof
- Wood Siding
Interior Spaces
- 2-Story Property
- Roommate Plan
- Beamed Ceilings
- Vaulted Ceiling
- Ceiling Fan
- Skylights
- Factory Built Fireplace
- Gas Log Fireplace
- Double Pane Windows
- Two Story Entrance Foyer
- Family Room
- Living Room with Fireplace
- Formal Dining Room
- Loft
- Sauna
- Fire and Smoke Detector
Kitchen
- Breakfast Area or Nook
- Double Oven
- Dishwasher
- Solid Surface Countertops
- Disposal
Flooring
- Wood
- Carpet
- Tile
Bedrooms and Bathrooms
- Double Vanity
- Whirlpool Bathtub
- Bathtub Includes Tile Surround
- Separate Shower
Laundry
- Laundry Room
- Laundry on upper level
- Dryer
- Washer
Finished Basement
- Interior and Exterior Basement Entry
- Finished Basement Bathroom
- Natural lighting in basement
Parking
- 2 Car Garage
- Parking Accessed On Kitchen Level
- Side or Rear Entrance to Parking
- Garage Door Opener
Eco-Friendly Details
- Energy-Efficient Windows
Outdoor Features
- Balcony
- Deck
- Porch
Location
- Property is near public transit
- Property is near schools
- Property is near shops
Schools
- Barnwell Elementary School
- Haynes Bridge Middle School
- Centennial High School
Utilities
- Forced Air Zoned Heating and Cooling System
- Heating System Uses Natural Gas
- Underground Utilities
- Gas Water Heater
- High Speed Internet
- Cable TV Available
Community Details
Overview
- Property has a Home Owners Association
- $150 Initiation Fee
- Association fees include swimming, tennis
- Rivermont Subdivision
Amenities
- Clubhouse
Recreation
- Golf Course Community
- Tennis Courts
- Community Pool
- Park
Map
Home Values in the Area
Average Home Value in this Area
Tax History
| Year | Tax Paid | Tax Assessment Tax Assessment Total Assessment is a certain percentage of the fair market value that is determined by local assessors to be the total taxable value of land and additions on the property. | Land | Improvement |
|---|---|---|---|---|
| 2025 | $7,679 | $241,240 | $61,000 | $180,240 |
| 2023 | $7,221 | $255,840 | $84,400 | $171,440 |
| 2022 | $5,971 | $194,600 | $45,920 | $148,680 |
| 2021 | $3,712 | $181,400 | $42,480 | $138,920 |
| 2020 | $3,729 | $173,360 | $27,080 | $146,280 |
| 2019 | $480 | $170,280 | $26,600 | $143,680 |
| 2018 | $4,416 | $166,280 | $25,960 | $140,320 |
| 2017 | $3,661 | $126,080 | $18,920 | $107,160 |
| 2016 | $3,581 | $126,080 | $18,920 | $107,160 |
| 2015 | $3,620 | $126,080 | $18,920 | $107,160 |
| 2014 | $3,142 | $102,120 | $17,320 | $84,800 |
Property History
| Date | Event | Price | List to Sale | Price per Sq Ft | Prior Sale |
|---|---|---|---|---|---|
| 10/19/2025 10/19/25 | Price Changed | $595,000 | -3.3% | $147 / Sq Ft | |
| 09/12/2025 09/12/25 | Price Changed | $615,000 | -1.6% | $152 / Sq Ft | |
| 08/20/2025 08/20/25 | Price Changed | $625,000 | -2.3% | $154 / Sq Ft | |
| 08/01/2025 08/01/25 | For Sale | $640,000 | +12.9% | $158 / Sq Ft | |
| 05/05/2022 05/05/22 | Sold | $567,000 | +1.3% | $134 / Sq Ft | View Prior Sale |
| 03/30/2022 03/30/22 | Pending | -- | -- | -- | |
| 03/24/2022 03/24/22 | For Sale | $559,900 | 0.0% | $132 / Sq Ft | |
| 03/11/2022 03/11/22 | Pending | -- | -- | -- | |
| 02/25/2022 02/25/22 | For Sale | $559,900 | +62.3% | $132 / Sq Ft | |
| 09/10/2013 09/10/13 | Sold | $345,000 | -5.5% | $110 / Sq Ft | View Prior Sale |
| 08/11/2013 08/11/13 | Pending | -- | -- | -- | |
| 05/30/2013 05/30/13 | For Sale | $364,900 | -- | $117 / Sq Ft |
Purchase History
| Date | Type | Sale Price | Title Company |
|---|---|---|---|
| Warranty Deed | $567,000 | -- | |
| Warranty Deed | $499,000 | -- | |
| Warranty Deed | $345,000 | -- | |
| Deed | $205,000 | -- | |
| Foreclosure Deed | $234,293 | -- | |
| Deed | $325,000 | -- |
Mortgage History
| Date | Status | Loan Amount | Loan Type |
|---|---|---|---|
| Open | $510,300 | New Conventional | |
| Previous Owner | $276,000 | New Conventional | |
| Previous Owner | $174,250 | New Conventional | |
| Previous Owner | $227,000 | New Conventional |
Source: Georgia MLS
MLS Number: 10576348
APN: 12-3213-0931-053-5
- 240 Fairway Ridge Dr
- 765 Olde Clubs Dr
- 9025 Niblic Dr
- 420 Sandwedge Ln
- 0 Spyglass Bluff Unit 7666454
- 0 Spyglass Bluff Unit 10628282
- 8800 Glen Ferry Dr
- 520 Niagara Cir
- 0 Niblick Dr Unit 7655286
- 180 Colony Ridge Dr
- 8870 Glen Ferry Dr Unit 1
- 225 Brassy Ct
- 3055 Rivermont Pkwy
- 712 Cypress Pointe St
- 703 Cypress Pointe St Unit 123
- 606 Cypress Pointe St
- 1112 Sandy Ln Dr
- 515 Cypress Pointe St
- 1213 Waterville Ct Unit 233
- 1213 Waterville Ct
- 509 Cypress Pointe St
- 219 Saint Andrews Ct
- 9155 Nesbit Ferry Rd Unit 57
- 9155 Nesbit Ferry Rd Unit 127
- 9026 Riverbend Manor
- 2845 Holcomb Bridge Rd
- 2745 Holcomb Bridge Rd
- 8520 S Holcomb Bridge Way
- 279 Devonshire Dr
- 100 Saratoga Dr
- 2745 Holcomb Bridge Rd Unit 1333.1410846
- 2745 Holcomb Bridge Rd Unit 1332.1410843
- 2745 Holcomb Bridge Rd Unit 914.1410842
- 2745 Holcomb Bridge Rd Unit 1623.1410844
- 9230 Nesbit Ferry Rd
- 642 Granby Hill Place

