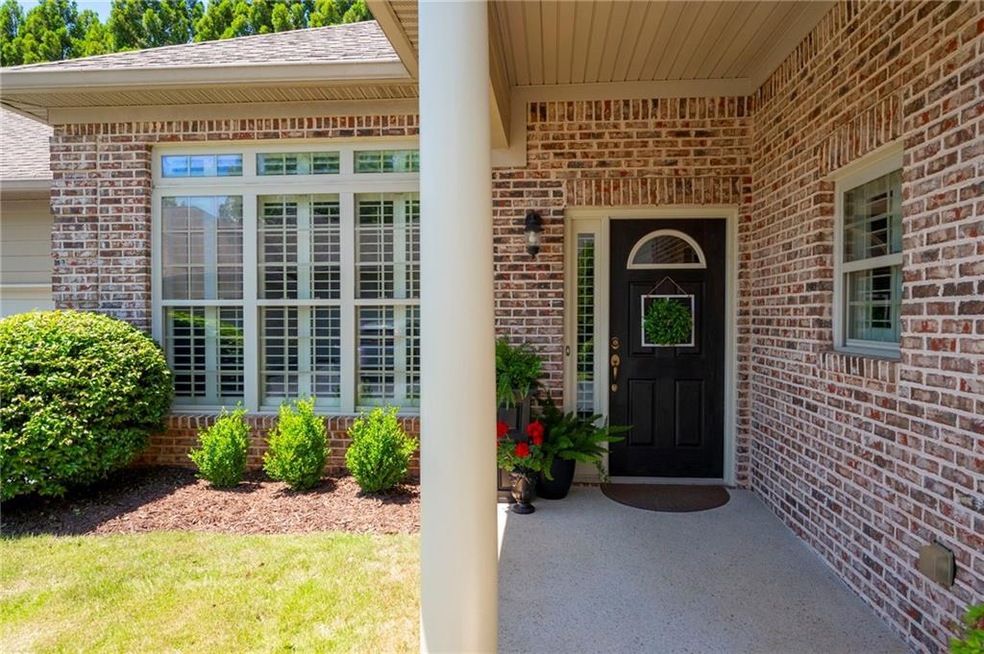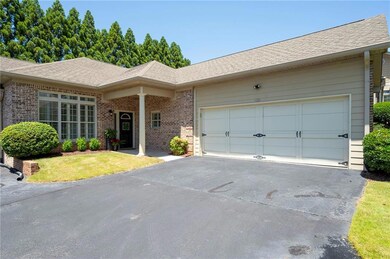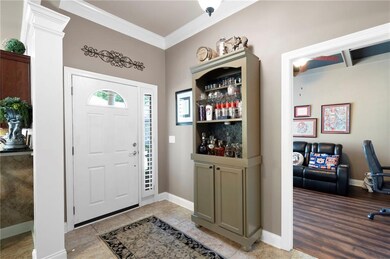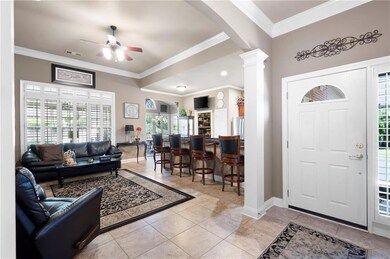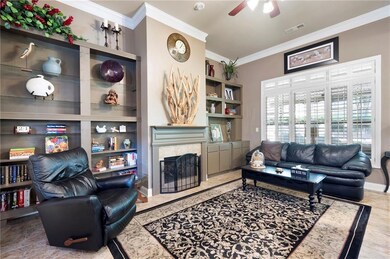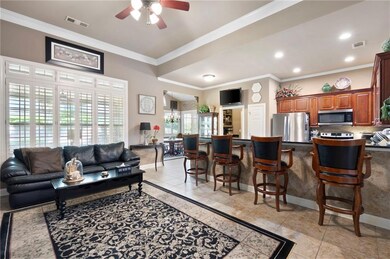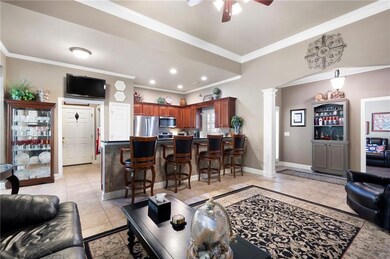530 Mount Park Dr Unit 10 Powder Springs, GA 30127
West Cobb NeighborhoodEstimated payment $2,597/month
Highlights
- Media Room
- No Units Above
- Clubhouse
- Kemp Elementary School Rated A
- Gated Community
- 1-minute walk to Lost Mountain Park
About This Home
Easy Living, Elevated!
Welcome to the good life in this charming, gated community, where every day feels like a vacation. This upscale, one-level beauty packs a lot of punch with 2 spacious bedrooms, 2 sparkling bathrooms, and lots of “wow factor” the moment you step inside. From the classy front entry to the stylish media/flex room with it’s deep coffered ceiling, this home really makes an impression. The kitchen is polished and practical with expansive granite countertops and a smart layout that flows right into the great room and dining area. Fridge, microwave and range have all been replaced within the last 3 years. Just imagine cozying up by the fireplace after a long day - or hosting the kind of dinner party that earns compliments for weeks. The primary bedroom suite is your personal escape, complete with a roomy bathroom and a roomy walk-in closet. Got guests? The second bedroom really delivers with plenty of space and privacy. Need more room? The flex space is ready to moonlight as a third bedroom, office, craft room- you name it. Out back, your private covered porch is the perfect spot for morning coffee or an evening glass of wine. The 2-car garage comes with bonus storage for your golf clubs, holiday decorations, and everything else you swear you’ll use someday. This community also brings the amenities: a clubhouse with a gym, a sparkling pool, and a convenient sidewalk entry straight into Lost Mountain Park. Add in friendly neighbors, great local shopping and dining, and you've got yourself a home that's as easy to love as it is to live in. Come see it for yourself - this one’s a keeper!
Property Details
Home Type
- Condominium
Est. Annual Taxes
- $1,160
Year Built
- Built in 2005
Lot Details
- Property fronts a private road
- No Units Above
- No Units Located Below
- Cul-De-Sac
- Private Entrance
- Landscaped
HOA Fees
- $500 Monthly HOA Fees
Parking
- 2 Car Attached Garage
- Parking Accessed On Kitchen Level
- Garage Door Opener
- Secured Garage or Parking
- Assigned Parking
Home Design
- Ranch Style House
- Traditional Architecture
- Slab Foundation
- Shingle Roof
- Ridge Vents on the Roof
- Composition Roof
- Cement Siding
- Stone Siding
- Brick Front
Interior Spaces
- 1,634 Sq Ft Home
- Bookcases
- Coffered Ceiling
- Tray Ceiling
- Cathedral Ceiling
- Factory Built Fireplace
- Self Contained Fireplace Unit Or Insert
- Gas Log Fireplace
- Plantation Shutters
- Family Room with Fireplace
- Great Room
- Formal Dining Room
- Media Room
- Laundry in Garage
Kitchen
- Open to Family Room
- Breakfast Bar
- Walk-In Pantry
- Butlers Pantry
- Self-Cleaning Oven
- Electric Range
- Range Hood
- Microwave
- Dishwasher
- Stone Countertops
- Wood Stained Kitchen Cabinets
Flooring
- Wood
- Carpet
- Ceramic Tile
Bedrooms and Bathrooms
- Oversized primary bedroom
- 2 Main Level Bedrooms
- Walk-In Closet
- 2 Full Bathrooms
- Vaulted Bathroom Ceilings
- Dual Vanity Sinks in Primary Bathroom
- Shower Only
Home Security
Accessible Home Design
- Accessible Bedroom
- Accessible Hallway
- Accessible Doors
- Accessible Entrance
Schools
- Kemp - Cobb Elementary School
- Lovinggood Middle School
- Hillgrove High School
Utilities
- Forced Air Heating and Cooling System
- Heating System Uses Natural Gas
- Underground Utilities
- Phone Available
- Cable TV Available
Additional Features
- Covered Patio or Porch
- Property is near shops
Listing and Financial Details
- Tax Lot 19
- Assessor Parcel Number 19006500550
Community Details
Overview
- $1,000 Initiation Fee
- 31 Units
- Action Community Management Association, Phone Number (770) 222-5955
- The Park At Lost Mountain Subdivision
- Rental Restrictions
Amenities
- Clubhouse
Recreation
- Community Pool
Security
- Gated Community
- Fire and Smoke Detector
Map
Home Values in the Area
Average Home Value in this Area
Tax History
| Year | Tax Paid | Tax Assessment Tax Assessment Total Assessment is a certain percentage of the fair market value that is determined by local assessors to be the total taxable value of land and additions on the property. | Land | Improvement |
|---|---|---|---|---|
| 2025 | $1,222 | $146,748 | $32,000 | $114,748 |
| 2024 | $1,160 | $124,800 | $27,200 | $97,600 |
| 2023 | $953 | $124,800 | $27,200 | $97,600 |
| 2022 | $1,102 | $105,572 | $27,200 | $78,372 |
| 2021 | $1,102 | $105,572 | $27,200 | $78,372 |
| 2020 | $1,102 | $105,572 | $27,200 | $78,372 |
| 2019 | $1,099 | $104,628 | $27,200 | $77,428 |
| 2018 | $1,099 | $104,628 | $27,200 | $77,428 |
| 2017 | $952 | $104,628 | $27,200 | $77,428 |
| 2016 | $953 | $104,628 | $27,200 | $77,428 |
| 2015 | $741 | $76,916 | $27,200 | $49,716 |
| 2014 | $758 | $76,916 | $0 | $0 |
Property History
| Date | Event | Price | List to Sale | Price per Sq Ft |
|---|---|---|---|---|
| 10/21/2025 10/21/25 | Price Changed | $379,500 | -3.9% | -- |
| 06/10/2025 06/10/25 | Price Changed | $395,000 | -4.8% | -- |
| 05/23/2025 05/23/25 | For Sale | $415,000 | -- | -- |
Purchase History
| Date | Type | Sale Price | Title Company |
|---|---|---|---|
| Deed | $247,800 | -- |
Source: First Multiple Listing Service (FMLS)
MLS Number: 7585009
APN: 19-0065-0-055-0
- 1492 Chaseway Cir
- 1497 Chaseway Cir
- 124 Mayes Farm Rd NW
- 4070 Charles Hardy Pkwy
- 4072 Charles Hardy Pkwy
- 4068 Charles Hardy Pkwy
- 163 Springbrooke Trail
- 5940 Seven Oaks Dr
- 415 Holland Springs Dr Unit TERRAC
- 421 Holland Springs Dr
- 000 Dallas Rd
- 67 Poplar Springs Ct
- 4825 W McEachern Woods Dr
- 6156 Pritchett Dr
- 14 Mill Ct
- 4814 Westbourne Dr
- 5370 Swan Ln SW
- 171 Spring Ridge Dr
- 1847 Rainbow Ln
- 321 Calm Ct NW
