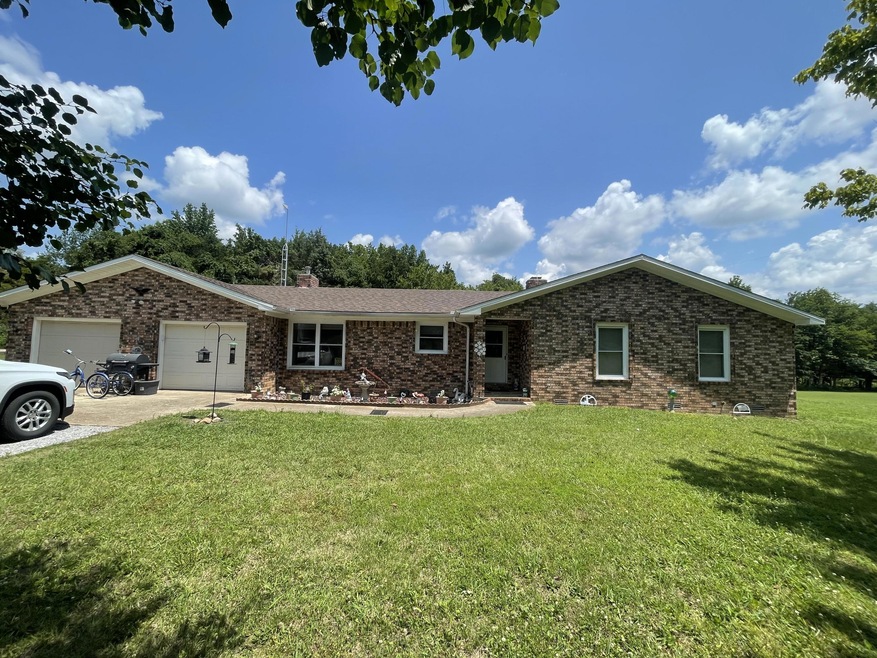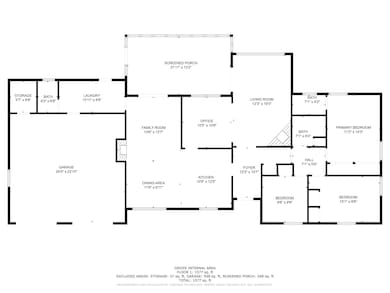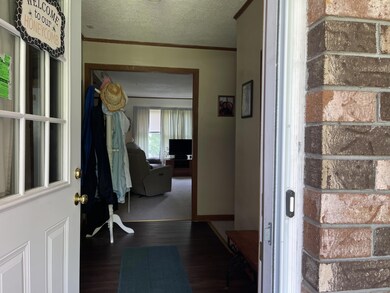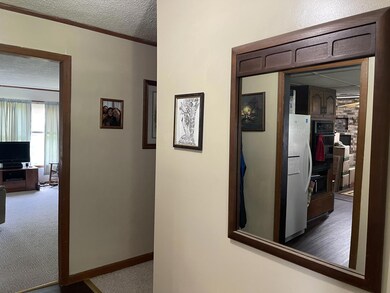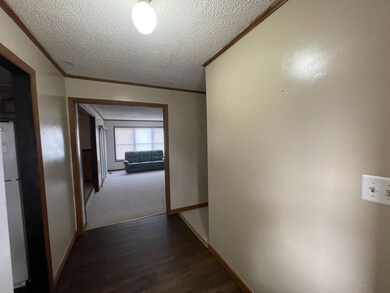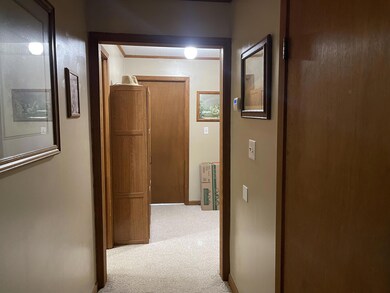
530 Mountain View Rd Locust Grove, AR 72550
Highlights
- Wood Burning Stove
- Brick or Stone Mason
- Tile Flooring
- Porch
- Breakfast Bar
- Central Heating
About This Home
As of April 2024Peaceful country living with this 3 bedroom, 2.5 bath home that is minutes from Batesville. Home features 2 living areas, dedicated laundry. Upgrades to this house include new roof, new hot water heater, new HVAC system, new windows, 14-15 inches of added insulation, and newly installed French drain. All the hard work is done so come make it your own!New high speed internet coming in July, equipment is already on pole by the house.
Last Agent to Sell the Property
CHOICE REALTY License #AB00082755 Listed on: 06/15/2023

Home Details
Home Type
- Single Family
Est. Annual Taxes
- $669
Year Built
- Built in 1984
Lot Details
- 1.92 Acre Lot
- Property is in very good condition
Home Design
- Brick or Stone Mason
- Wallpaper
- Fiberglass Roof
Interior Spaces
- 1,718 Sq Ft Home
- 1-Story Property
- Wood Burning Stove
- Drapes & Rods
- Crawl Space
Kitchen
- Breakfast Bar
- Range
- Dishwasher
Flooring
- Carpet
- Tile
- Vinyl
Bedrooms and Bathrooms
- 3 Bedrooms
- 2.5 Bathrooms
Parking
- 2 Car Garage
- Garage Door Opener
- Gravel Driveway
Outdoor Features
- Outbuilding
- Porch
Utilities
- Central Heating
- Rural Water
- Electric Water Heater
- Septic System
- Satellite Dish
Ownership History
Purchase Details
Purchase Details
Purchase Details
Purchase Details
Purchase Details
Purchase Details
Purchase Details
Purchase Details
Similar Home in Locust Grove, AR
Home Values in the Area
Average Home Value in this Area
Purchase History
| Date | Type | Sale Price | Title Company |
|---|---|---|---|
| Warranty Deed | -- | None Listed On Document | |
| Warranty Deed | $7,500 | None Available | |
| Warranty Deed | -- | -- | |
| Warranty Deed | -- | -- | |
| Survivorship Deed | -- | -- | |
| Survivorship Deed | -- | -- | |
| Deed | -- | -- | |
| Warranty Deed | -- | -- | |
| Warranty Deed | -- | -- | |
| Commissioners Deed | -- | -- |
Property History
| Date | Event | Price | Change | Sq Ft Price |
|---|---|---|---|---|
| 04/24/2024 04/24/24 | Sold | $206,000 | -10.4% | $120 / Sq Ft |
| 03/14/2024 03/14/24 | Pending | -- | -- | -- |
| 12/14/2023 12/14/23 | For Sale | $229,900 | 0.0% | $134 / Sq Ft |
| 11/14/2023 11/14/23 | Pending | -- | -- | -- |
| 07/23/2023 07/23/23 | Price Changed | $229,900 | -4.2% | $134 / Sq Ft |
| 06/15/2023 06/15/23 | For Sale | $239,900 | +53.4% | $140 / Sq Ft |
| 07/30/2021 07/30/21 | Sold | $156,356 | +0.9% | $91 / Sq Ft |
| 07/13/2021 07/13/21 | Pending | -- | -- | -- |
| 06/24/2021 06/24/21 | For Sale | $154,900 | +88.4% | $90 / Sq Ft |
| 11/25/2020 11/25/20 | Sold | $82,200 | -3.3% | $48 / Sq Ft |
| 05/05/2020 05/05/20 | Pending | -- | -- | -- |
| 04/21/2020 04/21/20 | For Sale | $85,000 | -- | $49 / Sq Ft |
Tax History Compared to Growth
Tax History
| Year | Tax Paid | Tax Assessment Tax Assessment Total Assessment is a certain percentage of the fair market value that is determined by local assessors to be the total taxable value of land and additions on the property. | Land | Improvement |
|---|---|---|---|---|
| 2024 | $120 | $2,530 | $2,530 | $0 |
| 2023 | $120 | $2,530 | $2,530 | $0 |
| 2022 | $120 | $2,530 | $2,530 | $0 |
| 2021 | $120 | $2,530 | $2,530 | $0 |
| 2020 | $153 | $3,510 | $3,510 | $0 |
| 2019 | $139 | $20,280 | $1,420 | $18,860 |
| 2018 | $961 | $20,280 | $1,420 | $18,860 |
| 2017 | $353 | $20,280 | $1,420 | $18,860 |
| 2016 | $354 | $20,280 | $1,420 | $18,860 |
| 2015 | $353 | $20,280 | $1,420 | $18,860 |
| 2014 | $353 | $14,855 | $1,130 | $13,725 |
Agents Affiliated with this Home
-
J. Dawn Butler

Seller's Agent in 2024
J. Dawn Butler
CHOICE REALTY
(479) 903-3683
330 Total Sales
-
Enith Sensabaugh

Buyer's Agent in 2024
Enith Sensabaugh
CHOICE REALTY
(870) 613-7813
64 Total Sales
-
Andrew Fleeman

Seller's Agent in 2021
Andrew Fleeman
Live Oak Real Estate
(870) 243-3246
163 Total Sales
-
N
Buyer's Agent in 2021
NON MEMBER
NON-MEMBER
-
Caryn Creech

Seller's Agent in 2020
Caryn Creech
RICH REALTY
(870) 307-1060
394 Total Sales
-
Patti Hudson
P
Buyer's Agent in 2020
Patti Hudson
R. M. WEAVER REAL ESTATE
(870) 834-5376
87 Total Sales
Map
Source: Batesville Board of REALTORS®
MLS Number: 23-311
APN: 0113398000
- 0 Heber Springs Rd
- 64 Lock 2 Rd
- 300 Peel Rd
- 64 James Village Rd
- 1300 Jamestown Rd
- 300 Mount Springs Rd
- 51 Yates St
- 5 Foxwood Place
- 2201 Heber Springs Rd
- 827 Cartwright Rd
- 40 Sutton Ln
- 155 Lower Yorktown Dr
- 155 Lower Yorktown Rd
- 0 Rick Rd
- Lots 27 & 28 Lower Yorktown Dr
- 915 Bethesda Rd
- 2540 Jamestown Loop
- 3460 Bethesda Rd
- Lot 15 Yorktown
- Lot 14 Yorktown
