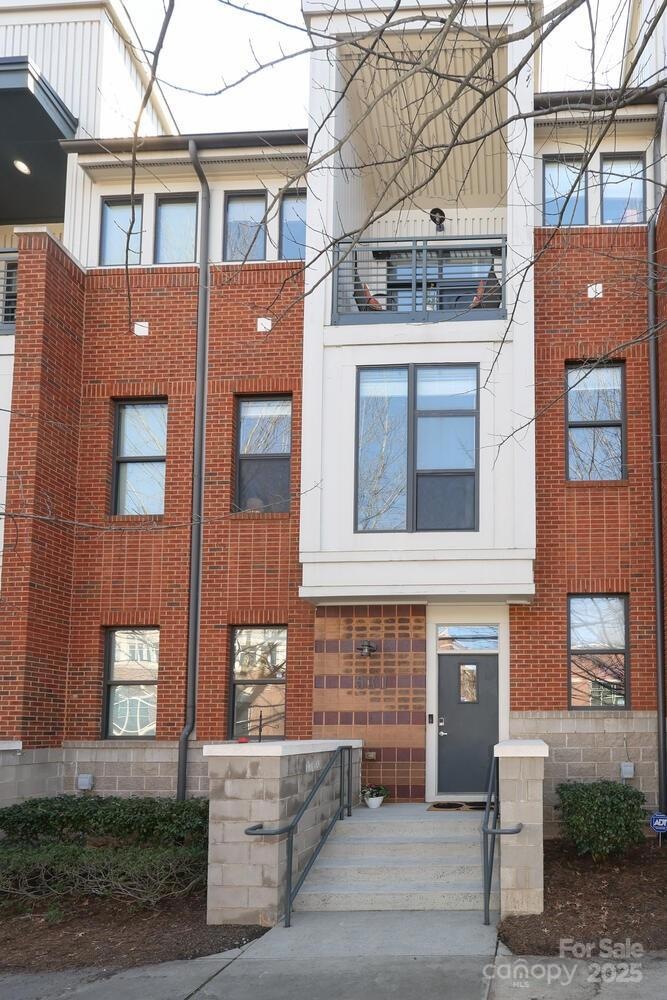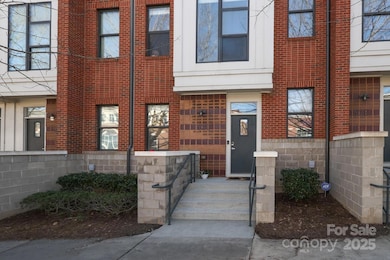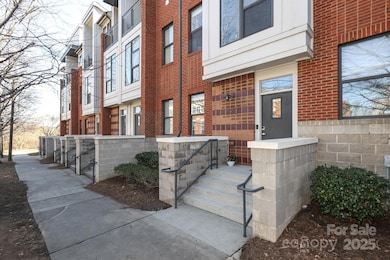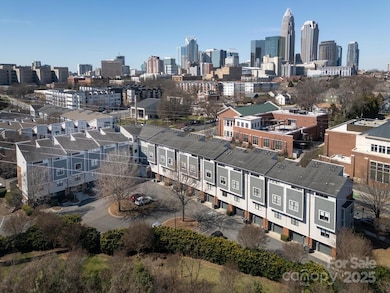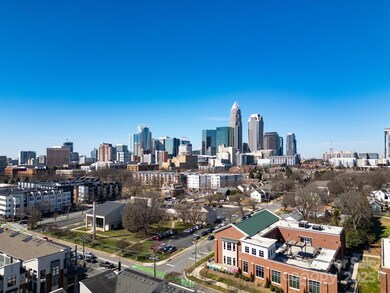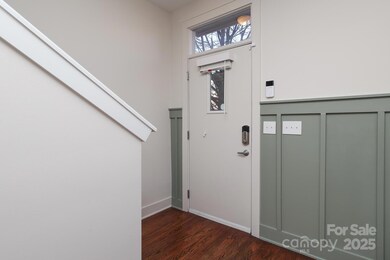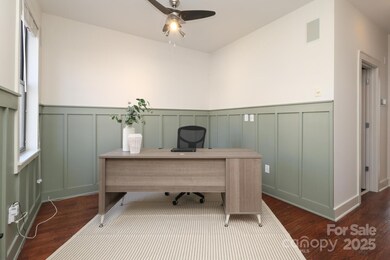
530 N Mcdowell St Unit I106 Charlotte, NC 28204
First Ward NeighborhoodHighlights
- City View
- Open Floorplan
- Balcony
- Myers Park High Rated A
- Wood Flooring
- Walk-In Closet
About This Home
As of June 2025This newly painted townhome boasts an open floor plan and stunning skyline views. Ideally located near major highways, parks, and the vibrant neighborhoods of Elizabeth, Plaza Midwood, Noda, and Uptown, it offers unparalleled convenience. Sunlight pours into every room, highlighted by soaring ceilings. Unwind on the balcony off the master bedroom, complete with an integrated sound system and custom closet shelving. Enjoy the added benefit of a spacious one-car garage, an assigned parking space, guest parking, and street parking right at your doorstep. The HVAC system was installed in 2019, and the water heater was replaced in 2020.
Last Agent to Sell the Property
Mackey Realty LLC Brokerage Email: trinh@prostead.com License #255858 Listed on: 02/27/2025
Property Details
Home Type
- Condominium
Est. Annual Taxes
- $2,903
Year Built
- Built in 2006
HOA Fees
- $315 Monthly HOA Fees
Parking
- 1 Car Garage
- 1 Assigned Parking Space
Home Design
- Brick Exterior Construction
- Slab Foundation
- Composition Roof
- Hardboard
Interior Spaces
- 3-Story Property
- Open Floorplan
- City Views
- Pull Down Stairs to Attic
- Laundry Room
Kitchen
- Microwave
- Plumbed For Ice Maker
- Dishwasher
- Disposal
Flooring
- Wood
- Tile
Bedrooms and Bathrooms
- 2 Bedrooms | 1 Main Level Bedroom
- Walk-In Closet
- 2 Full Bathrooms
Outdoor Features
- Balcony
Schools
- First Ward Elementary School
- Sedgefield Middle School
- Myers Park High School
Utilities
- Central Heating and Cooling System
- Electric Water Heater
- Cable TV Available
Community Details
- Cusik Association, Phone Number (704) 251-0632
- M Street Subdivision
- Mandatory home owners association
Listing and Financial Details
- Assessor Parcel Number 080-101-69
Ownership History
Purchase Details
Home Financials for this Owner
Home Financials are based on the most recent Mortgage that was taken out on this home.Purchase Details
Purchase Details
Home Financials for this Owner
Home Financials are based on the most recent Mortgage that was taken out on this home.Purchase Details
Home Financials for this Owner
Home Financials are based on the most recent Mortgage that was taken out on this home.Purchase Details
Home Financials for this Owner
Home Financials are based on the most recent Mortgage that was taken out on this home.Similar Homes in Charlotte, NC
Home Values in the Area
Average Home Value in this Area
Purchase History
| Date | Type | Sale Price | Title Company |
|---|---|---|---|
| Warranty Deed | $405,000 | None Listed On Document | |
| Warranty Deed | $405,000 | None Listed On Document | |
| Warranty Deed | -- | None Listed On Document | |
| Warranty Deed | $296,500 | Investors Title Insurance Co | |
| Warranty Deed | $311,500 | None Available | |
| Warranty Deed | $270,000 | Investors |
Mortgage History
| Date | Status | Loan Amount | Loan Type |
|---|---|---|---|
| Open | $324,000 | New Conventional | |
| Closed | $324,000 | New Conventional | |
| Previous Owner | $285,468 | New Conventional | |
| Previous Owner | $281,675 | New Conventional | |
| Previous Owner | $232,312 | New Conventional | |
| Previous Owner | $249,200 | Purchase Money Mortgage | |
| Previous Owner | $30,000 | Unknown | |
| Previous Owner | $276,000 | Unknown | |
| Previous Owner | $215,096 | Purchase Money Mortgage | |
| Previous Owner | $53,774 | Unknown |
Property History
| Date | Event | Price | Change | Sq Ft Price |
|---|---|---|---|---|
| 06/20/2025 06/20/25 | Sold | $405,000 | -3.6% | $323 / Sq Ft |
| 03/13/2025 03/13/25 | Price Changed | $420,000 | -2.3% | $335 / Sq Ft |
| 02/27/2025 02/27/25 | For Sale | $430,000 | +45.0% | $343 / Sq Ft |
| 12/20/2018 12/20/18 | Sold | $296,500 | -1.1% | $221 / Sq Ft |
| 11/08/2018 11/08/18 | Pending | -- | -- | -- |
| 10/01/2018 10/01/18 | Price Changed | $299,900 | -4.0% | $223 / Sq Ft |
| 07/29/2018 07/29/18 | Price Changed | $312,500 | -2.3% | $233 / Sq Ft |
| 06/22/2018 06/22/18 | For Sale | $319,900 | -- | $238 / Sq Ft |
Tax History Compared to Growth
Tax History
| Year | Tax Paid | Tax Assessment Tax Assessment Total Assessment is a certain percentage of the fair market value that is determined by local assessors to be the total taxable value of land and additions on the property. | Land | Improvement |
|---|---|---|---|---|
| 2024 | $2,903 | $357,094 | -- | $357,094 |
| 2023 | $2,903 | $357,094 | $0 | $357,094 |
| 2022 | $3,254 | $319,700 | $0 | $319,700 |
| 2021 | $3,243 | $319,700 | $0 | $319,700 |
| 2020 | $3,236 | $319,700 | $0 | $319,700 |
| 2019 | $3,220 | $319,700 | $0 | $319,700 |
| 2018 | $2,740 | $200,100 | $67,500 | $132,600 |
| 2017 | $2,687 | $200,100 | $67,500 | $132,600 |
| 2016 | $2,677 | $200,100 | $67,500 | $132,600 |
| 2015 | $2,666 | $200,100 | $67,500 | $132,600 |
| 2014 | $2,643 | $245,800 | $75,000 | $170,800 |
Agents Affiliated with this Home
-
Trinh Forstner

Seller's Agent in 2025
Trinh Forstner
Mackey Realty LLC
(704) 941-9310
1 in this area
81 Total Sales
-
David Proicou

Buyer's Agent in 2025
David Proicou
My Townhome
(704) 965-3409
1 in this area
60 Total Sales
-
Shelley Spencer

Seller's Agent in 2018
Shelley Spencer
Allen Tate Realtors
(704) 367-7291
84 Total Sales
-
C
Buyer's Agent in 2018
Catherine Tharp
Dickens Mitchener & Associates Inc
Map
Source: Canopy MLS (Canopy Realtor® Association)
MLS Number: 4226196
APN: 080-101-69
- 625 N Myers St
- 713 E 8th St
- 928 Garden District Dr Unit 11
- 510 N Alexander St
- 740 Garden District Dr Unit 38
- 738 Garden District Dr Unit 39
- 704 Drakeford Ct
- 712 N Alexander St Unit 9
- 716 N Alexander St Unit 8
- 755 Garden District Dr
- 12010 Brooklyn Ave
- 614 E 9th St Unit 4
- 526 N Davidson St Unit 1
- 12115 Brooklyn Ave
- 1031 Skyline View Way
- 706 N Davidson St Unit 8
- 765 N Alexander St Unit 3204
- 708 Cross Trail Dr
- 503 E 9th St
- 525 E 6th St
