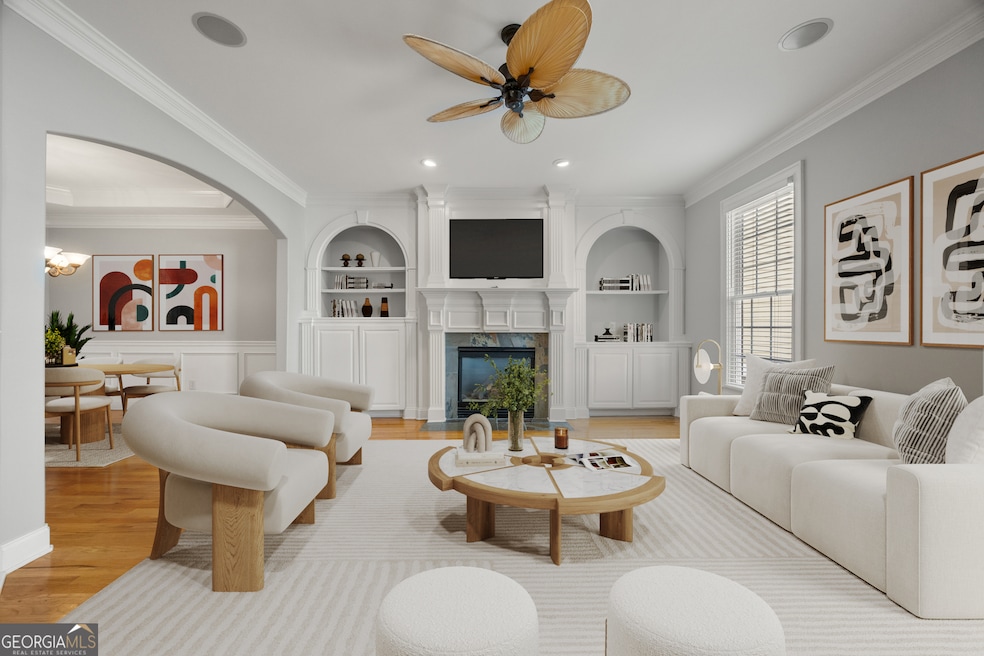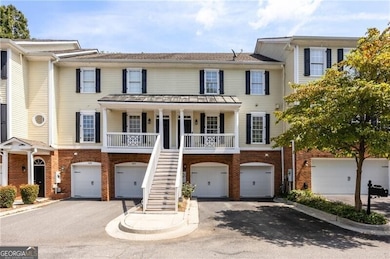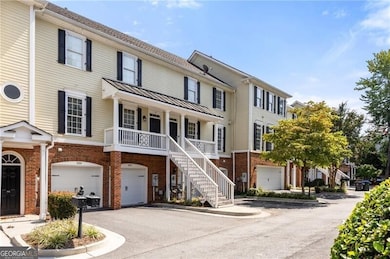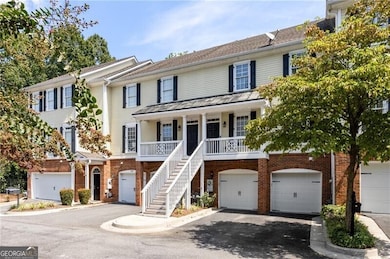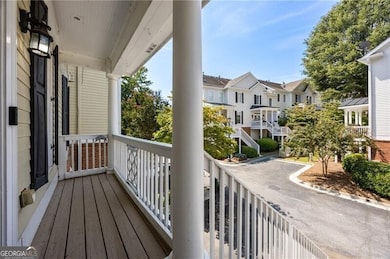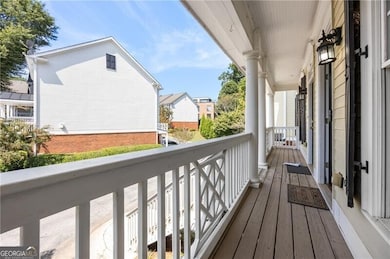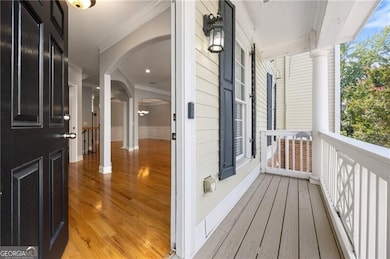530 Neel Reid Dr Roswell, GA 30075
Roswell Historic District NeighborhoodEstimated payment $3,539/month
Highlights
- No Units Above
- Deck
- Wooded Lot
- Roswell North Elementary School Rated A
- Property borders a national or state park
- Vaulted Ceiling
About This Home
INCREDIBLE TOWNHOME IN THE HEART OF DOWNTOWN ROSWELL! Stroll to shops, restaurants, Roswell Square, and endless trails right from your doorstep. This pristine home enjoys a rare setting overlooking the Chattahoochee National Forest Park and Vickery Creek, with the Roswell Mill and walking trails directly behind the property. The welcoming entry foyer opens to a fireside great room with custom built-in bookcases, flowing seamlessly into the formal dining room. Architectural archways define the main level, while the chef's kitchen anchors the rear of the home with white cabinetry, quartzite countertops, stainless steel appliances, and a spacious breakfast/sitting area-all enjoying views of the lush rear grounds and creek. Step out to the tranquil covered patio, the perfect spot to enjoy morning sunrises or unwind at day's end. Hardwood flooring throughout main level. A convenient half bath completes the main level. Upstairs, the primary suite is a true retreat with trey ceiling, hardwood floors, a wall of windows framing the natural views, and a spa-like bath with vaulted ceiling, double vanities, jetted soaking tub, and separate shower. The suite also features a generous custom closet. Two additional large bedrooms share a full bath, and the laundry room is ideally located upstairs. The finished terrace level offers flexibility with a large bonus room that could serve as a 4th bedroom, media room, or secondary family room, plus a full bath and an additional covered deck overlooking the serene rear landscape. Community upkeep is a breeze-exterior painting is scheduled within the next 2-3 months and covered by the HOA.
Townhouse Details
Home Type
- Townhome
Est. Annual Taxes
- $2,563
Year Built
- Built in 2000
Lot Details
- 1,742 Sq Ft Lot
- Property borders a national or state park
- No Units Above
- Two or More Common Walls
- Wooded Lot
HOA Fees
- $350 Monthly HOA Fees
Home Design
- Traditional Architecture
- Composition Roof
- Brick Front
Interior Spaces
- 2,300 Sq Ft Home
- 3-Story Property
- Roommate Plan
- Bookcases
- Tray Ceiling
- Vaulted Ceiling
- 1 Fireplace
- Entrance Foyer
- Formal Dining Room
- Home Office
- Bonus Room
Kitchen
- Breakfast Room
- Microwave
- Dishwasher
- Disposal
Flooring
- Wood
- Carpet
Bedrooms and Bathrooms
- Walk-In Closet
- Separate Shower
Laundry
- Laundry in Hall
- Laundry on upper level
Finished Basement
- Interior and Exterior Basement Entry
- Finished Basement Bathroom
- Natural lighting in basement
Parking
- Garage
- Garage Door Opener
- Drive Under Main Level
Eco-Friendly Details
- Energy-Efficient Windows
- Energy-Efficient Insulation
- Energy-Efficient Doors
Outdoor Features
- Balcony
- Deck
- Patio
- Porch
Schools
- Roswell North Elementary School
- Crabapple Middle School
- Roswell High School
Utilities
- Zoned Heating and Cooling System
- Heating System Uses Natural Gas
- Underground Utilities
- 220 Volts
- Phone Available
- Cable TV Available
Community Details
- Association fees include ground maintenance, reserve fund
- Olde Towne Roswell Subdivision
Listing and Financial Details
- Tax Lot BLDG
Map
Home Values in the Area
Average Home Value in this Area
Tax History
| Year | Tax Paid | Tax Assessment Tax Assessment Total Assessment is a certain percentage of the fair market value that is determined by local assessors to be the total taxable value of land and additions on the property. | Land | Improvement |
|---|---|---|---|---|
| 2025 | $621 | $228,200 | $35,480 | $192,720 |
| 2023 | $3,458 | $122,520 | $28,720 | $93,800 |
| 2022 | $2,601 | $122,520 | $28,720 | $93,800 |
| 2021 | $3,122 | $124,280 | $18,760 | $105,520 |
| 2020 | $3,072 | $113,200 | $11,640 | $101,560 |
| 2019 | $488 | $111,200 | $11,440 | $99,760 |
| 2018 | $2,829 | $112,320 | $14,920 | $97,400 |
| 2017 | $2,391 | $93,880 | $18,840 | $75,040 |
| 2016 | $2,389 | $93,880 | $18,840 | $75,040 |
| 2015 | $2,911 | $93,880 | $18,840 | $75,040 |
| 2014 | $2,017 | $78,560 | $15,760 | $62,800 |
Property History
| Date | Event | Price | List to Sale | Price per Sq Ft | Prior Sale |
|---|---|---|---|---|---|
| 10/14/2025 10/14/25 | Price Changed | $565,000 | -0.9% | $246 / Sq Ft | |
| 09/26/2025 09/26/25 | Price Changed | $570,000 | -0.9% | $248 / Sq Ft | |
| 09/12/2025 09/12/25 | For Sale | $575,000 | +2.3% | $250 / Sq Ft | |
| 04/05/2024 04/05/24 | Sold | $562,000 | -2.3% | $293 / Sq Ft | View Prior Sale |
| 03/22/2024 03/22/24 | Pending | -- | -- | -- | |
| 03/11/2024 03/11/24 | Price Changed | $575,000 | -1.7% | $300 / Sq Ft | |
| 03/02/2024 03/02/24 | For Sale | $585,000 | -- | $305 / Sq Ft |
Purchase History
| Date | Type | Sale Price | Title Company |
|---|---|---|---|
| Warranty Deed | $562,000 | -- | |
| Warranty Deed | -- | -- | |
| Quit Claim Deed | -- | -- | |
| Deed | $294,500 | -- | |
| Deed | $278,000 | -- |
Mortgage History
| Date | Status | Loan Amount | Loan Type |
|---|---|---|---|
| Previous Owner | $218,000 | New Conventional | |
| Previous Owner | $244,000 | New Conventional | |
| Previous Owner | $235,600 | New Conventional | |
| Previous Owner | $222,400 | New Conventional |
Source: Georgia MLS
MLS Number: 10603330
APN: 12-1923-0416-027-8
- 310 Neel Reid Dr
- 815 Maplewood Dr
- 750 Elmwood Way
- 3330 Overland Dr
- 49 Sloan St
- 56 Pine St
- 0 S Atlanta St Unit 7654433
- 69 Maple St
- 53 Maple St
- 383 Westside Dr Unit 13
- 383 Westside Dr
- 308 River Glen Dr Unit 75
- 427 Warm Springs Cir
- 307 Warm Springs Cir
- 100 River Ridge Ln
- 508 Warm Springs Cir
- 528 Warm Springs Cir
- 164 Oxbo Rd
- 100 Chattahoochee Cir
- 1500 Huntcliff Village Ct
- 3000 Forrest Walk
- 400 Hanover Park Rd
- 330 Winding River Dr Unit F
- 1055 Alpharetta
- 820 Freedom Ln
- 880 Melody Ln Unit A
- 8740 Roswell Rd Unit 9C
- 8740 Roswell Rd Unit 2B
- 345 Pine Grove Rd
- 322 Crestview Cir
- 100 Greyfield Ln
- 1806 Liberty Ln Unit 125
- 501 N River Dr
- 1180 Canton St
- 190 Thompson Place
- 408 River Run Dr
- 105 N River Dr Unit A
- 28 Huntington Place Dr
