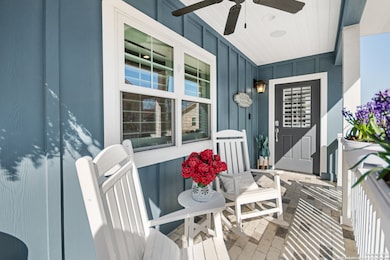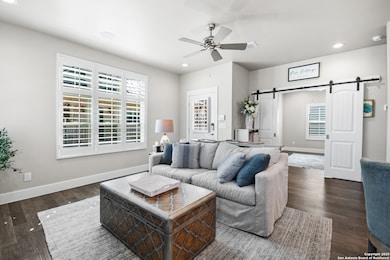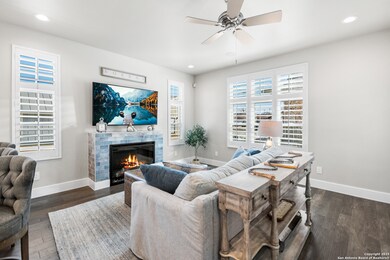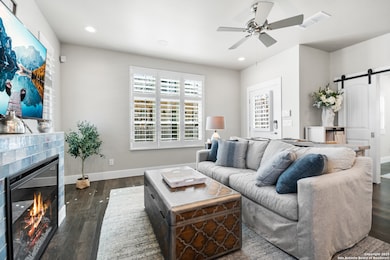
530 Oak Park Dr Boerne, TX 78006
Estimated payment $2,542/month
Highlights
- Wood Flooring
- Screened Porch
- Combination Dining and Living Room
- Cibolo Creek Elementary School Rated A
- Central Heating and Cooling System
About This Home
**FOR SALE OR LEASE**** Discover the charm of Boerne with this delightful 2-bedroom, 2-bathroom craftsman cottage, constructed in 2021 with a focus on quality and energy efficiency. Nestled in the Cottages on Oak Park and just moments from Boerne's vibrant Main Street, this home offers unparalleled access to the finest amenities-quaint shops, gourmet restaurants, and lively community events, all just a short stroll away. As you step inside, you'll be greeted by a warm and inviting interior that blends classic craftsman design with modern amenities, including a whole-house Sonos audio system. The screened-in back porch offers a serene spot for morning coffees, and the inviting front porch is ideal for relaxing with friends. Lawn care is included in HOA dues, ideal for those looking to downsize without sacrificing the joys of outdoor living. This property is not just a home; it's a lifestyle of ease and convenience in the heart of Boerne. Equally suited as a full-time residence or a charming Sunday cottage, this craftsman home is a perfect choice for those looking to simplify their lives or seeking a weekend retreat. Covered parking is coming soon to this community; the seller will cover the cost of one parking spot for the future carport. Experience firsthand the blend of simplicity and charm this home offers. Don't let this exceptional opportunity to own a charming piece of Boerne at this attractive price point pass you by!
Home Details
Home Type
- Single Family
Est. Annual Taxes
- $5,268
Year Built
- Built in 2020
HOA Fees
- $150 Monthly HOA Fees
Home Design
- Slab Foundation
- Metal Roof
Interior Spaces
- 941 Sq Ft Home
- Property has 1 Level
- Window Treatments
- Living Room with Fireplace
- Combination Dining and Living Room
- Screened Porch
- Wood Flooring
Bedrooms and Bathrooms
- 2 Bedrooms
- 2 Full Bathrooms
Laundry
- Laundry in Kitchen
- Washer Hookup
Schools
- Cibolocreek Elementary School
- Boerne S Middle School
- Champion High School
Additional Features
- 2,526 Sq Ft Lot
- Central Heating and Cooling System
Community Details
- $250 HOA Transfer Fee
- The Cottages At Oak Park Drive Association
- Built by Greenway Cottage Builders
- Cottages On Oak Park Subdivision
- Mandatory home owners association
Listing and Financial Details
- Tax Lot 3
- Assessor Parcel Number 1514400000003
- Seller Concessions Not Offered
Map
Home Values in the Area
Average Home Value in this Area
Tax History
| Year | Tax Paid | Tax Assessment Tax Assessment Total Assessment is a certain percentage of the fair market value that is determined by local assessors to be the total taxable value of land and additions on the property. | Land | Improvement |
|---|---|---|---|---|
| 2020 | $2,709 | $126,510 | $126,510 | $0 |
| 2019 | -- | $130,160 | $126,510 | $3,650 |
| 2018 | -- | $97,360 | $93,710 | $3,650 |
| 2017 | -- | $154,640 | $93,710 | $60,930 |
| 2016 | -- | $154,640 | $93,710 | $60,930 |
| 2015 | -- | $154,640 | $93,710 | $60,930 |
| 2014 | -- | $154,640 | $93,710 | $60,930 |
| 2013 | -- | $154,640 | $93,710 | $60,930 |
Property History
| Date | Event | Price | Change | Sq Ft Price |
|---|---|---|---|---|
| 08/01/2025 08/01/25 | Pending | -- | -- | -- |
| 07/12/2025 07/12/25 | Price Changed | $359,000 | -0.3% | $382 / Sq Ft |
| 07/10/2025 07/10/25 | For Sale | $360,000 | 0.0% | $383 / Sq Ft |
| 07/08/2025 07/08/25 | Off Market | -- | -- | -- |
| 05/31/2025 05/31/25 | Price Changed | $360,000 | -1.4% | $383 / Sq Ft |
| 04/15/2025 04/15/25 | Sold | -- | -- | -- |
| 04/03/2025 04/03/25 | Pending | -- | -- | -- |
| 03/06/2025 03/06/25 | For Sale | $365,000 | 0.0% | $388 / Sq Ft |
| 02/06/2025 02/06/25 | For Sale | $365,000 | 0.0% | $368 / Sq Ft |
| 01/28/2025 01/28/25 | Sold | -- | -- | -- |
| 01/10/2025 01/10/25 | For Sale | $365,000 | +14.4% | $366 / Sq Ft |
| 08/02/2023 08/02/23 | Sold | -- | -- | -- |
| 07/24/2023 07/24/23 | Pending | -- | -- | -- |
| 07/05/2023 07/05/23 | For Sale | $319,000 | -1.8% | $356 / Sq Ft |
| 01/20/2023 01/20/23 | Off Market | -- | -- | -- |
| 01/19/2023 01/19/23 | Off Market | -- | -- | -- |
| 01/12/2023 01/12/23 | Off Market | -- | -- | -- |
| 10/21/2022 10/21/22 | Sold | -- | -- | -- |
| 10/17/2022 10/17/22 | Sold | -- | -- | -- |
| 10/14/2022 10/14/22 | Sold | -- | -- | -- |
| 10/09/2022 10/09/22 | Off Market | -- | -- | -- |
| 09/12/2022 09/12/22 | Off Market | -- | -- | -- |
| 08/14/2022 08/14/22 | Off Market | -- | -- | -- |
| 07/28/2022 07/28/22 | Off Market | -- | -- | -- |
| 07/08/2022 07/08/22 | Sold | -- | -- | -- |
| 06/14/2022 06/14/22 | Sold | -- | -- | -- |
| 06/08/2022 06/08/22 | Pending | -- | -- | -- |
| 05/19/2022 05/19/22 | For Sale | $325,000 | +13.2% | $345 / Sq Ft |
| 05/15/2022 05/15/22 | Pending | -- | -- | -- |
| 05/05/2022 05/05/22 | Sold | -- | -- | -- |
| 04/27/2022 04/27/22 | Sold | -- | -- | -- |
| 04/05/2022 04/05/22 | Pending | -- | -- | -- |
| 03/28/2022 03/28/22 | Pending | -- | -- | -- |
| 11/15/2021 11/15/21 | Off Market | -- | -- | -- |
| 10/06/2021 10/06/21 | Off Market | -- | -- | -- |
| 09/14/2021 09/14/21 | Off Market | -- | -- | -- |
| 09/14/2021 09/14/21 | Off Market | -- | -- | -- |
| 09/10/2021 09/10/21 | Off Market | -- | -- | -- |
| 08/16/2021 08/16/21 | Sold | -- | -- | -- |
| 07/17/2021 07/17/21 | Pending | -- | -- | -- |
| 06/30/2021 06/30/21 | Sold | -- | -- | -- |
| 06/15/2021 06/15/21 | Sold | -- | -- | -- |
| 06/15/2021 06/15/21 | Sold | -- | -- | -- |
| 06/04/2021 06/04/21 | Sold | -- | -- | -- |
| 05/31/2021 05/31/21 | Pending | -- | -- | -- |
| 05/25/2021 05/25/21 | Off Market | -- | -- | -- |
| 05/16/2021 05/16/21 | Pending | -- | -- | -- |
| 05/16/2021 05/16/21 | Pending | -- | -- | -- |
| 05/08/2021 05/08/21 | Pending | -- | -- | -- |
| 05/05/2021 05/05/21 | Pending | -- | -- | -- |
| 04/09/2021 04/09/21 | Off Market | -- | -- | -- |
| 03/01/2021 03/01/21 | Off Market | -- | -- | -- |
| 02/24/2021 02/24/21 | Off Market | -- | -- | -- |
| 02/22/2021 02/22/21 | Sold | -- | -- | -- |
| 01/23/2021 01/23/21 | Pending | -- | -- | -- |
| 01/08/2021 01/08/21 | Sold | -- | -- | -- |
| 12/09/2020 12/09/20 | Pending | -- | -- | -- |
| 11/30/2020 11/30/20 | Sold | -- | -- | -- |
| 11/25/2020 11/25/20 | Sold | -- | -- | -- |
| 11/24/2020 11/24/20 | Sold | -- | -- | -- |
| 11/05/2020 11/05/20 | Pending | -- | -- | -- |
| 11/05/2020 11/05/20 | For Sale | $287,000 | +20.6% | $287 / Sq Ft |
| 10/31/2020 10/31/20 | Pending | -- | -- | -- |
| 10/26/2020 10/26/20 | Pending | -- | -- | -- |
| 10/25/2020 10/25/20 | Pending | -- | -- | -- |
| 10/08/2020 10/08/20 | For Sale | $238,000 | -0.4% | $259 / Sq Ft |
| 10/08/2020 10/08/20 | For Sale | $239,000 | -9.0% | $242 / Sq Ft |
| 10/08/2020 10/08/20 | For Sale | $262,500 | -3.5% | $263 / Sq Ft |
| 10/08/2020 10/08/20 | For Sale | $272,000 | +7.2% | $283 / Sq Ft |
| 10/08/2020 10/08/20 | For Sale | $253,800 | -6.7% | $257 / Sq Ft |
| 10/08/2020 10/08/20 | For Sale | $272,000 | +3.6% | $302 / Sq Ft |
| 10/08/2020 10/08/20 | For Sale | $262,500 | +0.2% | $285 / Sq Ft |
| 10/08/2020 10/08/20 | For Sale | $262,000 | -0.2% | $262 / Sq Ft |
| 10/08/2020 10/08/20 | For Sale | $262,500 | 0.0% | $263 / Sq Ft |
| 10/08/2020 10/08/20 | For Sale | $262,500 | +10.3% | $263 / Sq Ft |
| 10/08/2020 10/08/20 | For Sale | $238,000 | -9.3% | $259 / Sq Ft |
| 10/08/2020 10/08/20 | For Sale | $262,500 | -9.2% | $285 / Sq Ft |
| 10/08/2020 10/08/20 | For Sale | $289,000 | +15.6% | $321 / Sq Ft |
| 07/02/2020 07/02/20 | Pending | -- | -- | -- |
| 04/19/2018 04/19/18 | For Sale | $249,907 | +5.2% | $260 / Sq Ft |
| 03/09/2018 03/09/18 | For Sale | $237,500 | +15222.6% | $282 / Sq Ft |
| 09/24/2017 09/24/17 | Off Market | -- | -- | -- |
| 06/21/2017 06/21/17 | Sold | -- | -- | -- |
| 05/22/2017 05/22/17 | Pending | -- | -- | -- |
| 09/11/2016 09/11/16 | For Rent | $1,550 | 0.0% | -- |
| 09/11/2016 09/11/16 | Rented | $1,550 | 0.0% | -- |
| 03/15/2016 03/15/16 | For Sale | $545,000 | 0.0% | $446 / Sq Ft |
| 07/30/2012 07/30/12 | Off Market | $1,250 | -- | -- |
| 05/01/2012 05/01/12 | Rented | $1,250 | 0.0% | -- |
| 04/03/2012 04/03/12 | For Rent | $1,250 | 0.0% | -- |
| 04/03/2012 04/03/12 | Rented | $1,250 | -- | -- |
Purchase History
| Date | Type | Sale Price | Title Company |
|---|---|---|---|
| Vendors Lien | -- | Alamo Title | |
| Vendors Lien | -- | Alamo Title Company | |
| Vendors Lien | -- | Alamo Title Company | |
| Vendors Lien | -- | Atc | |
| Vendors Lien | -- | Alamo Title |
Mortgage History
| Date | Status | Loan Amount | Loan Type |
|---|---|---|---|
| Open | $180,000 | New Conventional | |
| Closed | $210,000 | New Conventional | |
| Previous Owner | $252,729 | VA | |
| Previous Owner | $180,000 | New Conventional | |
| Previous Owner | $250,034 | New Conventional |
Similar Homes in Boerne, TX
Source: San Antonio Board of REALTORS®
MLS Number: 1847628
APN: 15836
- 2122 Paniolo Dr
- 312 Frey St
- 1121 Paniolo Dr
- 629 Oak Park Dr
- 39 Herff Rd
- 12 2nd St
- 519 E Bandera Rd
- 504 E Bandera Rd
- 110 2nd St
- 901 River Rd
- 314 E Bandera Rd
- 109 Kenwood Ave
- 315 Hickman St
- 320 Hickman St
- 162 Beaver Bend
- 11216 Ensor St
- 305 E Hosack St
- 25819 Posey Dr
- 10206 Daylily Cove
- 25826 Marigold Oaks






