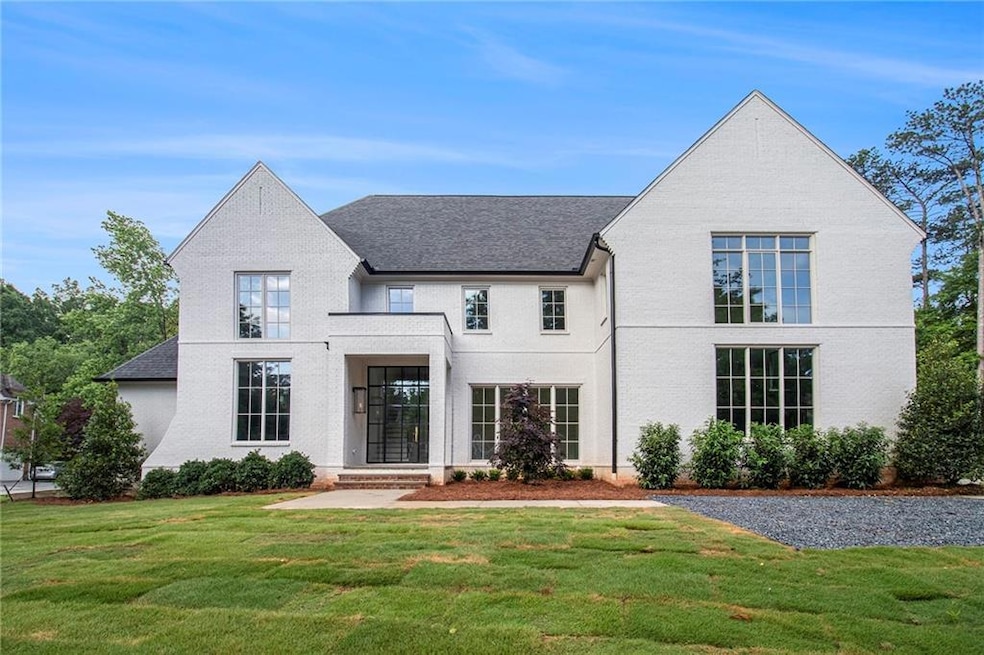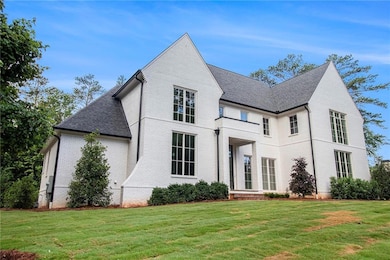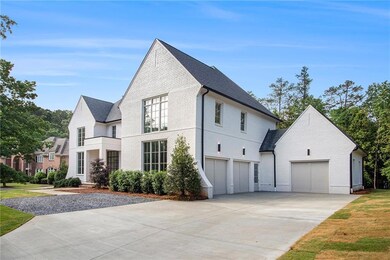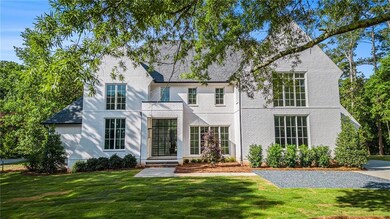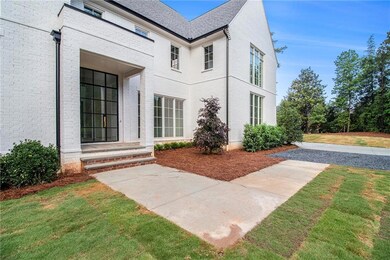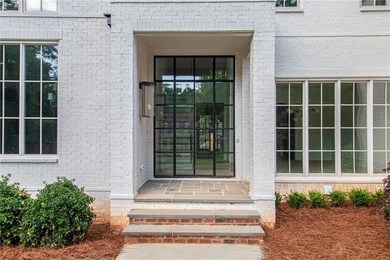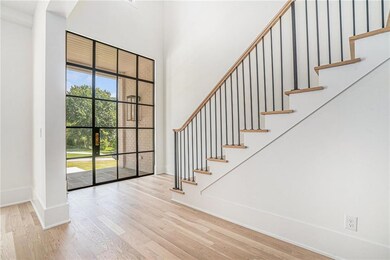530 Old Cobblestone Dr Atlanta, GA 30350
Dunwoody Panhandle NeighborhoodEstimated payment $14,915/month
Highlights
- New Construction
- Deck
- Vaulted Ceiling
- North Springs High School Rated A-
- Family Room with Fireplace
- Oversized primary bedroom
About This Home
Set on a sprawling 1-acre lot in an established, tree-lined neighborhood near Dunwoody Country Club, this stunning 5-bedroom, 5.5-bathroom custom Jim Hogan home, set for Spring 2025 completion, is a masterclass in timeless design and contemporary comfort. Thoughtfully curated by Jim Hogan & A.Wooten Interiors, every detail has been meticulously selected to create an atmosphere of refined sophistication. Step inside to a grand foyer leading into the heart of the home—an open-concept kitchen and family room designed for seamless living and entertaining. The gourmet kitchen features marble countertops, unlacquered brass faucets, custom cabinetry, and top-tier appliances, blending both beauty and functionality. The space flows effortlessly into the sun-drenched family room, where a statement fireplace sets an inviting tone, while large sliding doors open onto a covered porch, perfect for year-round entertaining and al fresco dining. The primary suite is a private retreat, boasting a spa-inspired ensuite with quartz countertops, dual vanities, a soaking tub, a walk-in shower, and luxurious unlacquered brass fixtures, with two expansive walk-in closets providing ample storage. Four additional ensuite bedrooms ensure comfort and privacy for family and guests. Additional highlights include a three-car garage with ample storage, an expansive lot with endless potential for a pool, garden, or outdoor entertaining space, designer lighting throughout by Visual Comfort, and quartz countertops in the laundry and primary bath for durability and elegance. Located just minutes from top-rated schools, premier shopping, fine dining, and world-class golf, this is a rare opportunity to own a custom-built masterpiece in one of Dunwoody’s most coveted locations. Don’t miss your chance to make this exceptional home yours—schedule a private tour today!
Home Details
Home Type
- Single Family
Est. Annual Taxes
- $8,527
Year Built
- Built in 2025 | New Construction
Lot Details
- 1.07 Acre Lot
- Lot Dimensions are 205 x 178 x 219 x 260
- Landscaped
- Private Yard
- Back Yard
Parking
- 3 Car Garage
- Parking Accessed On Kitchen Level
- Front Facing Garage
- Side Facing Garage
Home Design
- Traditional Architecture
- Brick Exterior Construction
- Slab Foundation
- Shingle Roof
Interior Spaces
- 3-Story Property
- Vaulted Ceiling
- Fireplace With Gas Starter
- Double Pane Windows
- Family Room with Fireplace
- 2 Fireplaces
- Breakfast Room
- Formal Dining Room
- Neighborhood Views
Kitchen
- Open to Family Room
- Breakfast Bar
- Walk-In Pantry
- Butlers Pantry
- Gas Range
- Dishwasher
- Kitchen Island
- Stone Countertops
- White Kitchen Cabinets
Flooring
- Wood
- Tile
Bedrooms and Bathrooms
- Oversized primary bedroom
- 5 Bedrooms | 1 Primary Bedroom on Main
- Dual Closets
- Walk-In Closet
- Dual Vanity Sinks in Primary Bathroom
- Soaking Tub
Laundry
- Laundry Room
- Laundry on upper level
Basement
- Walk-Out Basement
- Partial Basement
- Interior Basement Entry
- Stubbed For A Bathroom
- Natural lighting in basement
Home Security
- Carbon Monoxide Detectors
- Fire and Smoke Detector
Accessible Home Design
- Accessible Bedroom
- Accessible Common Area
- Accessible Kitchen
- Kitchen Appliances
- Central Living Area
- Accessible Closets
Outdoor Features
- Deck
- Covered Patio or Porch
- Outdoor Fireplace
Location
- Property is near schools
- Property is near shops
Schools
- Dunwoody Springs Elementary School
- Sandy Springs Middle School
- North Springs High School
Utilities
- Central Air
- Heating System Uses Natural Gas
- Septic Tank
- Phone Available
- Cable TV Available
Community Details
- Bailey Estates Subdivision
Listing and Financial Details
- Assessor Parcel Number 06 034200070130
Map
Home Values in the Area
Average Home Value in this Area
Tax History
| Year | Tax Paid | Tax Assessment Tax Assessment Total Assessment is a certain percentage of the fair market value that is determined by local assessors to be the total taxable value of land and additions on the property. | Land | Improvement |
|---|---|---|---|---|
| 2025 | $8,527 | $503,880 | $167,000 | $336,880 |
| 2023 | $8,527 | $276,400 | $276,400 | $0 |
| 2022 | $5,721 | $184,320 | $184,320 | $0 |
| 2021 | $5,702 | $178,960 | $178,960 | $0 |
| 2020 | $1,637 | $50,320 | $50,320 | $0 |
| 2019 | $1,613 | $49,400 | $49,400 | $0 |
| 2018 | $1,591 | $48,280 | $48,280 | $0 |
| 2017 | $1,573 | $46,400 | $46,400 | $0 |
| 2016 | $1,574 | $46,400 | $46,400 | $0 |
| 2015 | $1,579 | $46,400 | $46,400 | $0 |
| 2014 | $1,642 | $46,400 | $46,400 | $0 |
Property History
| Date | Event | Price | List to Sale | Price per Sq Ft |
|---|---|---|---|---|
| 10/28/2025 10/28/25 | Pending | -- | -- | -- |
| 09/22/2025 09/22/25 | For Sale | $2,695,000 | -- | $477 / Sq Ft |
Purchase History
| Date | Type | Sale Price | Title Company |
|---|---|---|---|
| Trustee Deed | -- | -- | |
| Warranty Deed | $460,000 | -- | |
| Deed | -- | -- |
Mortgage History
| Date | Status | Loan Amount | Loan Type |
|---|---|---|---|
| Open | $1,597,000 | New Conventional |
Source: First Multiple Listing Service (FMLS)
MLS Number: 7653439
APN: 06-0342-0007-013-0
- 7680 Jett Ferry Rd
- 7410 Chestwick Ct
- 7565 Ball Mill Rd
- 7465 Stoneykirk Close
- 1960 Clairborne Ct
- 4101 Dunwoody Club Dr Unit 49
- 7640 Ryefield Dr
- 2660 Spalding Dr
- 5436 Trentham Dr
- 2615 Spalding Dr
- 1792 Ball Mill Ct
- 7590 Chaparral Dr
- 7570 Chaparral Dr
- 230 Westminster Place
- 5377 Trentham Dr
- 5427 Trentham Dr
