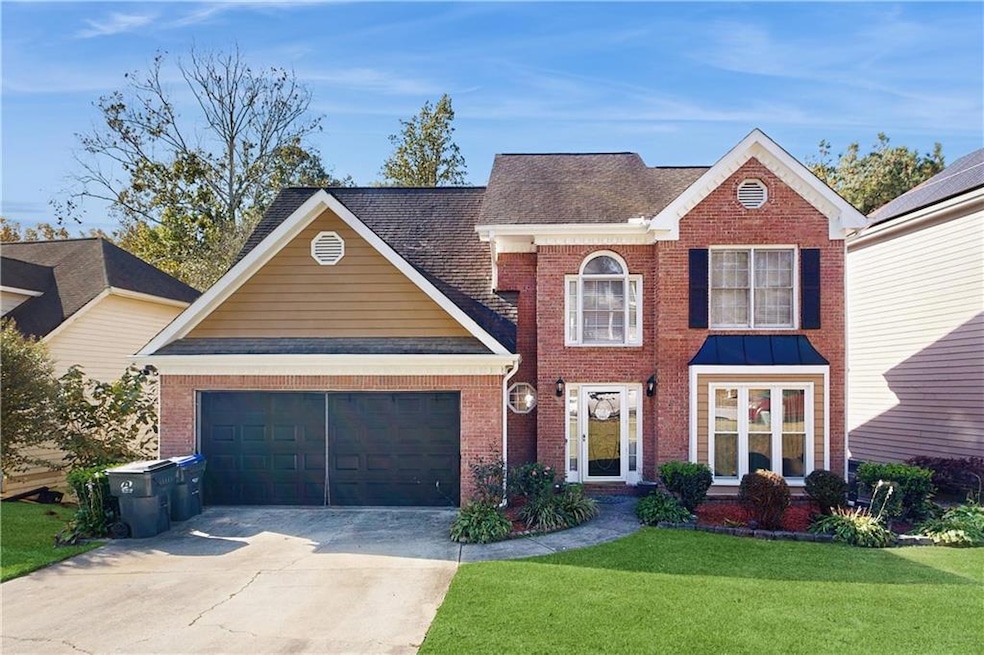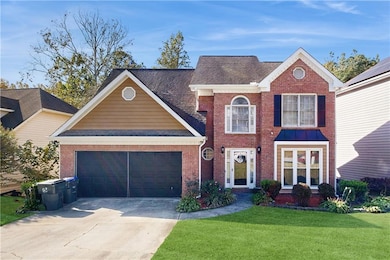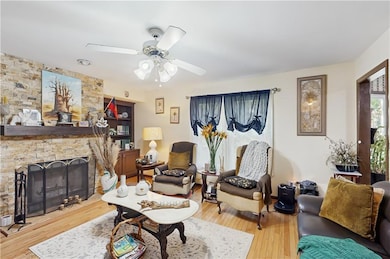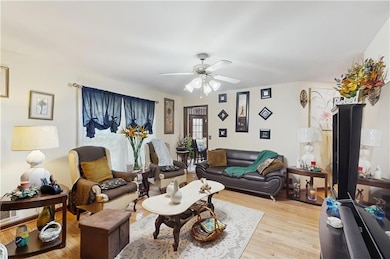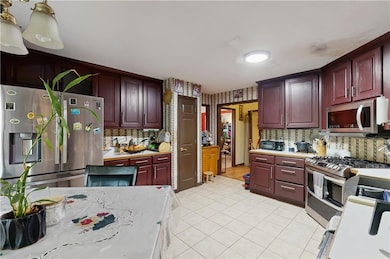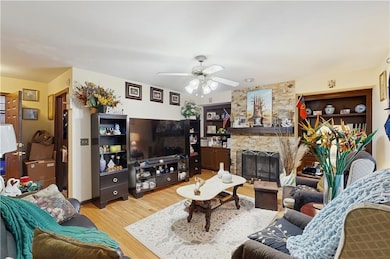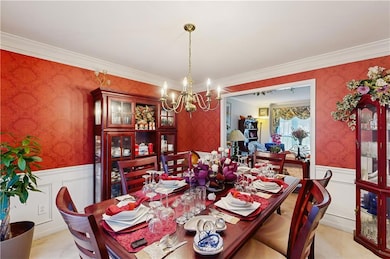530 Oxford Crest Ct Unit 2 Lawrenceville, GA 30043
Estimated payment $2,748/month
Highlights
- Green energy generation from water
- Creek or Stream View
- Deck
- Creekland Middle School Rated A-
- Dining Room Seats More Than Twelve
- Traditional Architecture
About This Home
Welcome to this spacious 6-bedroom, 3.5-bath home offering room for everyone and endless possibilities! Featuring a full finished basement that functions perfectly as a private apartment, complete with its own kitchen, 2 bedrooms, full bathroom, living room, and laundry area—ideal for in-laws, guests, or rental income potential. Upstairs, you'll find a bright and open main level with generous living spaces, a well-appointed kitchen, and comfortable bedrooms designed for convenience and style. The primary suite provides a relaxing retreat with a private bath and ample closet space. This home is also equipped with solar panels for energy efficiency and a whole-house water filtration system, providing clean, sustainable living and lower utility costs. Enjoy the best of both comfort and location—close to top-rated schools, shopping, restaurants, and with easy access to major highways, making commuting a breeze. Whether you’re looking for multi-generational living or space to spread out, this home offers flexibility, functionality, and fantastic value in a highly desirable area!
Home Details
Home Type
- Single Family
Est. Annual Taxes
- $4,098
Year Built
- Built in 1995
Lot Details
- 6,534 Sq Ft Lot
- Private Entrance
- Level Lot
- Back and Front Yard
HOA Fees
- $29 per month
Parking
- 2 Car Attached Garage
Home Design
- Traditional Architecture
- Slab Foundation
- Tile Roof
- Wood Siding
- Brick Front
Interior Spaces
- 2-Story Property
- Fireplace With Gas Starter
- Fireplace Features Masonry
- Window Treatments
- Great Room with Fireplace
- Dining Room Seats More Than Twelve
- Formal Dining Room
- Creek or Stream Views
- Fire and Smoke Detector
- Laundry on main level
Kitchen
- Eat-In Kitchen
- Dishwasher
Flooring
- Wood
- Carpet
Bedrooms and Bathrooms
- Walk-In Closet
- Separate Shower in Primary Bathroom
Finished Basement
- Walk-Out Basement
- Basement Fills Entire Space Under The House
- Finished Basement Bathroom
- Laundry in Basement
- Natural lighting in basement
Eco-Friendly Details
- Green energy generation from water
- Solar Power System
Outdoor Features
- Deck
- Exterior Lighting
Schools
- Mckendree Elementary School
- Creekland - Gwinnett Middle School
- Collins Hill High School
Utilities
- Central Heating and Cooling System
- Dehumidifier
Community Details
- Riverside Gables Subdivision
Listing and Financial Details
- Assessor Parcel Number R7048 394
Map
Home Values in the Area
Average Home Value in this Area
Tax History
| Year | Tax Paid | Tax Assessment Tax Assessment Total Assessment is a certain percentage of the fair market value that is determined by local assessors to be the total taxable value of land and additions on the property. | Land | Improvement |
|---|---|---|---|---|
| 2025 | $4,922 | $186,800 | $28,000 | $158,800 |
| 2024 | $4,098 | $139,480 | $27,600 | $111,880 |
| 2023 | $4,098 | $139,480 | $27,600 | $111,880 |
| 2022 | $4,057 | $139,480 | $27,600 | $111,880 |
| 2021 | $3,254 | $98,440 | $18,880 | $79,560 |
| 2020 | $3,276 | $98,440 | $18,880 | $79,560 |
| 2019 | $3,183 | $98,440 | $18,880 | $79,560 |
| 2018 | $3,186 | $98,440 | $18,880 | $79,560 |
| 2016 | $2,744 | $77,080 | $12,800 | $64,280 |
| 2015 | $2,770 | $77,080 | $12,800 | $64,280 |
| 2014 | $2,322 | $62,120 | $10,800 | $51,320 |
Property History
| Date | Event | Price | List to Sale | Price per Sq Ft |
|---|---|---|---|---|
| 10/29/2025 10/29/25 | For Sale | $450,000 | -- | $138 / Sq Ft |
Purchase History
| Date | Type | Sale Price | Title Company |
|---|---|---|---|
| Deed | $185,000 | -- | |
| Deed | $178,500 | -- |
Mortgage History
| Date | Status | Loan Amount | Loan Type |
|---|---|---|---|
| Open | $166,500 | New Conventional | |
| Previous Owner | $160,600 | New Conventional |
Source: First Multiple Listing Service (FMLS)
MLS Number: 7669740
APN: 7-048-394
- 1540 Ox Bridge Ct NW
- 1320 Green Oak Cir
- 1425 Watercrest Cir
- 1445 Watercrest Cir
- 524 Meadowfield Ct
- 1270 Stampmill Way
- 1565 Watercrest Cir
- 1605 Watercrest Cir
- 664 Stampmill Ct
- LOT 15 OF Fairview Springs Dr E
- 375 Twin Brook Way
- 1036 Yellow River Dr
- 525 Ashwood Dr
- 1452 Lawrenceville Suwanee Rd
- 1464 Claredon Dr
- 902 Tree Creek Blvd
- 1254 Watercrest Cir
- 1430 Ox Bridge Way
- 705 Oxford Crest Ct NW
- 1831 Green Oak Cir
- 1023 Habersham Ln
- 330 Fountainmist Trail Unit A
- 650 Station View Run
- 684 Lookout Ct
- 684 Lookout Ct NW
- 1675 Watercrest Cir
- 940 Twin Brook Ct NW
- 1815 Watercrest Cir
- 940 Tree Creek Blvd
- 1682 Weatherbrook Cir
- 810 Trellis Pond Ct
- 1398 Field Creek Terrace
- 1175 McKendree Church Rd
- 405 Collins Industrial Way
- 980 Walther Blvd
- 1414 Justin Dr
