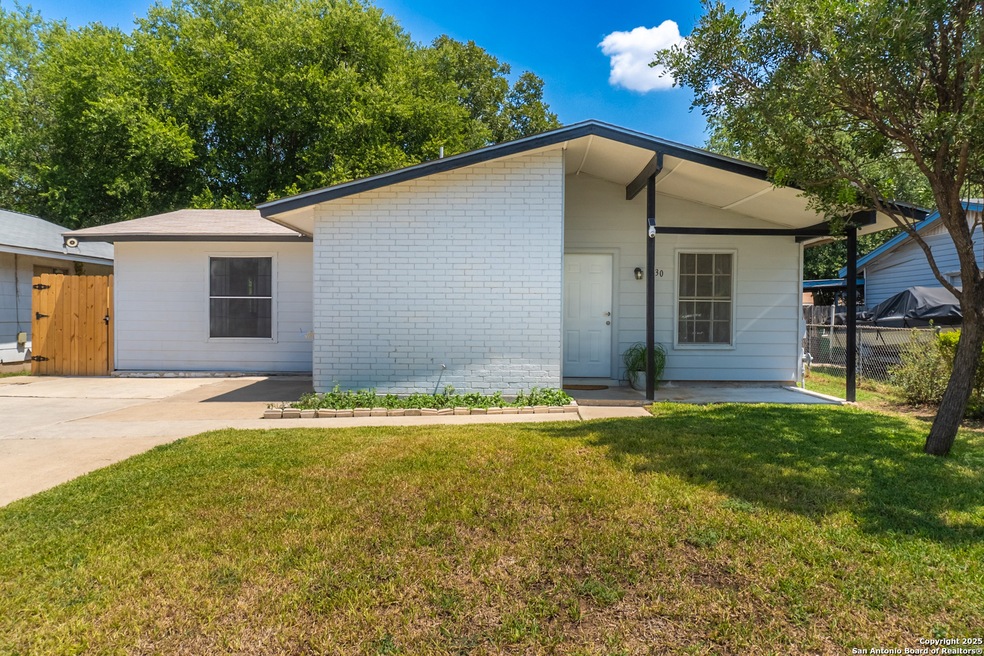
530 Park Field Dr San Antonio, TX 78227
Westwood NeighborhoodEstimated payment $1,182/month
Highlights
- Mature Trees
- Tile Patio or Porch
- Outdoor Storage
- Two Living Areas
- Ceramic Tile Flooring
- Central Heating and Cooling System
About This Home
Step into this charming one-story retreat designed for comfort, gatherings, and everyday living. The huge master bedroom offers the perfect place to rest, while the two spacious secondary bedrooms give family or guests their own cozy corners. Love to cook and entertain? You'll fall in love with the massive, renovated kitchen, complete with a designated dining area and a warm family room, ideal for sharing meals and making memories. Need more space for special moments? This home delivers with a sunroom for quiet reading or lively game nights, plus a fantastic backyard ready for parties, BBQs, or simply enjoying the company of friends. Extras that make life easier: Finished storage outside. All appliances included (just bring your clothes & Furnitures). No carpet throughout for easy maintenance. Close to the elementary school. Easy access to highways, groceries store, shopping center and mall. This is more than just a house-it's a home built for gathering, celebrating, and creating lasting memories.
Listing Agent
Angelica Alvarez-Guevara
Realty Advantage Listed on: 08/25/2025
Home Details
Home Type
- Single Family
Est. Annual Taxes
- $2,107
Year Built
- Built in 1970
Lot Details
- 5,009 Sq Ft Lot
- Fenced
- Mature Trees
Home Design
- Slab Foundation
- Composition Roof
Interior Spaces
- 1,355 Sq Ft Home
- Property has 1 Level
- Ceiling Fan
- Window Treatments
- Two Living Areas
- Ceramic Tile Flooring
- Fire and Smoke Detector
Kitchen
- Self-Cleaning Oven
- Gas Cooktop
- Stove
- Disposal
Bedrooms and Bathrooms
- 3 Bedrooms
- 2 Full Bathrooms
Laundry
- Dryer
- Washer
Outdoor Features
- Tile Patio or Porch
- Outdoor Storage
Schools
- Passmore Elementary School
- Jones Middle School
- John Jay High School
Utilities
- Central Heating and Cooling System
- Window Unit Heating System
- Gas Water Heater
Community Details
- Westwood Park Subdivision
Listing and Financial Details
- Legal Lot and Block 28 / 6
- Assessor Parcel Number 154100060280
Map
Home Values in the Area
Average Home Value in this Area
Tax History
| Year | Tax Paid | Tax Assessment Tax Assessment Total Assessment is a certain percentage of the fair market value that is determined by local assessors to be the total taxable value of land and additions on the property. | Land | Improvement |
|---|---|---|---|---|
| 2025 | $311 | $184,000 | $31,000 | $153,000 |
| 2024 | $311 | $142,629 | $31,000 | $178,720 |
| 2023 | $311 | $129,663 | $31,000 | $170,680 |
| 2022 | $2,918 | $117,875 | $25,850 | $145,350 |
| 2021 | $2,747 | $107,159 | $23,500 | $111,150 |
| 2020 | $2,541 | $97,417 | $16,190 | $106,570 |
| 2019 | $2,372 | $88,561 | $11,500 | $110,430 |
| 2018 | $2,158 | $80,510 | $11,500 | $99,050 |
| 2017 | $1,965 | $73,191 | $11,500 | $87,970 |
| 2016 | $1,787 | $66,537 | $11,500 | $81,310 |
| 2015 | $448 | $60,488 | $11,500 | $62,830 |
| 2014 | $448 | $54,989 | $0 | $0 |
Property History
| Date | Event | Price | Change | Sq Ft Price |
|---|---|---|---|---|
| 08/25/2025 08/25/25 | For Sale | $185,000 | +15.6% | $137 / Sq Ft |
| 03/19/2025 03/19/25 | Sold | -- | -- | -- |
| 03/14/2025 03/14/25 | Pending | -- | -- | -- |
| 02/05/2025 02/05/25 | Price Changed | $160,000 | -8.6% | $118 / Sq Ft |
| 09/12/2024 09/12/24 | For Sale | $175,000 | -- | $129 / Sq Ft |
Purchase History
| Date | Type | Sale Price | Title Company |
|---|---|---|---|
| Warranty Deed | -- | None Listed On Document |
Similar Homes in San Antonio, TX
Source: San Antonio Board of REALTORS®
MLS Number: 1895878
APN: 15410-006-0280
- 535 Park Field Dr
- 515 Park Meadow Dr
- 6310 Brownleaf St
- 6614 Brownleaf Dr
- 7330 Brownleaf Dr
- 7302 Brownleaf Dr
- 7318 Brownleaf Dr
- 7211 Brownleaf Dr
- 830 Walnut Park St
- 6829 Betty Levy
- 6838 Betty Levy
- 911 Spring Park St
- 409 Rene Levy
- 7103 Brownleaf Dr
- 7123 Brownleaf Dr
- 7207 Brownleaf Dr
- 7118 Castleridge St
- 406 Argyle Hill
- Tilley Plan at Torian Village - Belmar Collection
- Littleton Plan at Torian Village - Watermill Collection
- 6310 Brownleaf St
- 834 Walnut Park St
- 819 Spring Park St
- 838 Green Park St
- 6863 Betty Levy
- 6820 Betty Levy
- 6829 Betty Levy
- 919 Green Park St
- 123 Pvt Rd
- 7126 Pineville Rd
- 7210 Cloverfield Ln
- 7220 Marbach Rd
- 703 Smoke Tree Dr
- 7210 Westlawn Dr
- 2305 Pinn Rd Unit 4
- 2305 Pinn Rd Unit 5
- 7931 Nessie Trail
- 7918 Meadow Wind
- 6903 Tallahasse Dr
- 1703 Desert Willow






