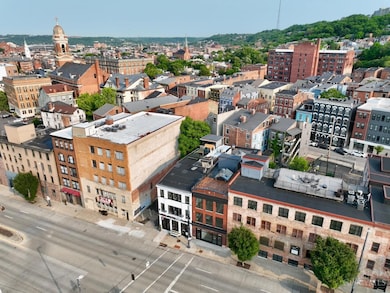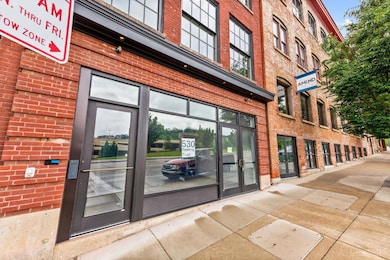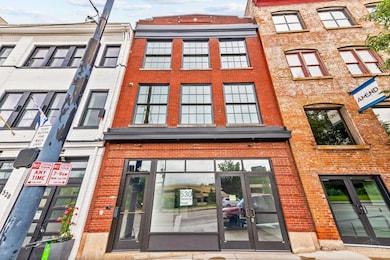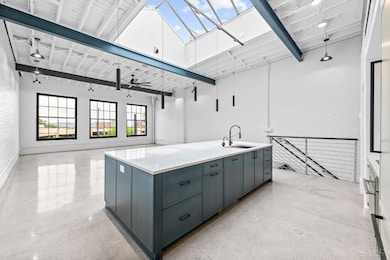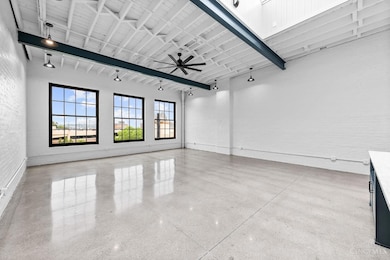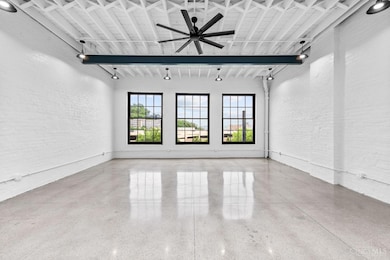530 Reading Rd Cincinnati, OH 45202
Pendleton NeighborhoodEstimated payment $8,483/month
Highlights
- City View
- Deck
- 2 Car Attached Garage
- Walnut Hills High School Rated A+
- No HOA
- Forced Air Heating and Cooling System
About This Home
Newly renovated mixed-use building for sale in Pendleton across from the Casino! This is a great opportunity for a live/work space or used as an investment property. The top floor unit is the epitome of industrial chic w/polished concrete floors, 13ft ceilings, exposed beams & large south facing picture windows. Gourmet kitchen w/quartz countertops, oversized 10ft wide island, Thermador appliances & butler's pantry. Primary suite includes walk-in closet, glass shower & tub enclosure & double vanity. 2 skylights provide great natural light the top floor. There is a large roofdeck is great for entertaining & watching the fireworks! Attached private garage off the rear and elevator access to all floors. 2nd floor studio has in-unit laundry, polished concrete floors & plenty of closet space. This would make a great short-term rental! 1st floor retail whitebox space with 2 half baths and additional storage space in the rear. Easy access to OTR, CBD and highways. Tax abatement eligible.
Property Details
Home Type
- Multi-Family
Est. Annual Taxes
- $8,392
Year Built
- Built in 1911
Lot Details
- 2,396 Sq Ft Lot
- Lot Dimensions are 25x90
Parking
- 2 Car Attached Garage
- Rear-Facing Garage
- On-Street Parking
Home Design
- Brick Exterior Construction
- Slab Foundation
- Membrane Roofing
Interior Spaces
- 3-Story Property
- City Views
Outdoor Features
- Deck
Utilities
- Forced Air Heating and Cooling System
- Heating System Uses Gas
- Separate Meters
- Gas Available at Street
Community Details
- No Home Owners Association
- Pendleton Subdivision
Map
Home Values in the Area
Average Home Value in this Area
Tax History
| Year | Tax Paid | Tax Assessment Tax Assessment Total Assessment is a certain percentage of the fair market value that is determined by local assessors to be the total taxable value of land and additions on the property. | Land | Improvement |
|---|---|---|---|---|
| 2025 | $8,434 | $101,619 | $33,796 | $67,823 |
| 2024 | $8,378 | $101,619 | $33,796 | $67,823 |
| 2023 | $8,356 | $101,619 | $33,796 | $67,823 |
| 2022 | $10,119 | $111,563 | $56,119 | $55,444 |
| 2021 | $9,939 | $111,563 | $56,119 | $55,444 |
| 2020 | $9,950 | $111,563 | $56,119 | $55,444 |
| 2019 | $8,620 | $89,251 | $44,895 | $44,356 |
| 2018 | $8,625 | $89,251 | $44,895 | $44,356 |
| 2017 | $8,353 | $89,251 | $44,895 | $44,356 |
| 2016 | $1,550 | $16,139 | $10,518 | $5,621 |
| 2015 | $1,424 | $16,139 | $10,518 | $5,621 |
| 2014 | $1,429 | $16,139 | $10,518 | $5,621 |
| 2013 | $1,477 | $16,639 | $10,843 | $5,796 |
Property History
| Date | Event | Price | List to Sale | Price per Sq Ft |
|---|---|---|---|---|
| 01/20/2026 01/20/26 | Pending | -- | -- | -- |
| 11/17/2025 11/17/25 | Price Changed | $1,499,000 | -4.8% | -- |
| 06/04/2025 06/04/25 | For Sale | $1,575,000 | -- | -- |
Purchase History
| Date | Type | Sale Price | Title Company |
|---|---|---|---|
| Warranty Deed | $255,000 | -- | |
| Warranty Deed | $25,100 | -- |
Mortgage History
| Date | Status | Loan Amount | Loan Type |
|---|---|---|---|
| Open | $478,800 | Commercial |
Source: MLS of Greater Cincinnati (CincyMLS)
MLS Number: 1842620
APN: 075-0003-0160
Ask me questions while you tour the home.

