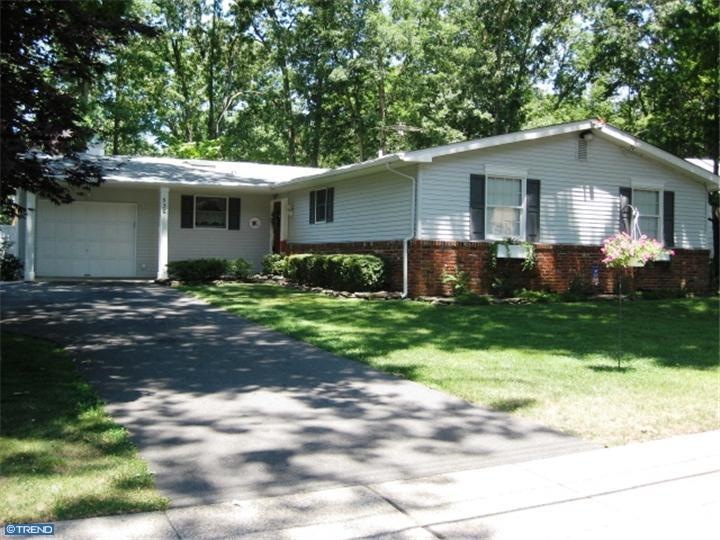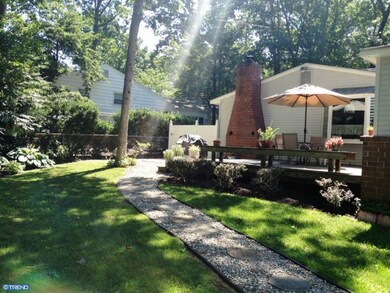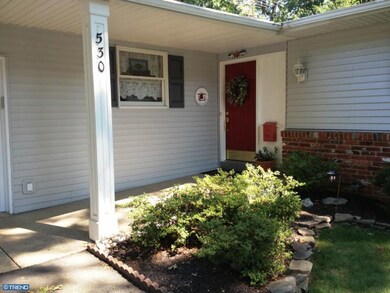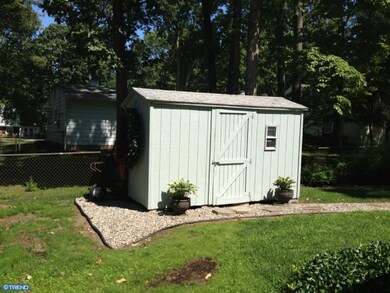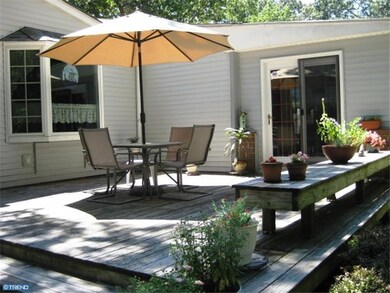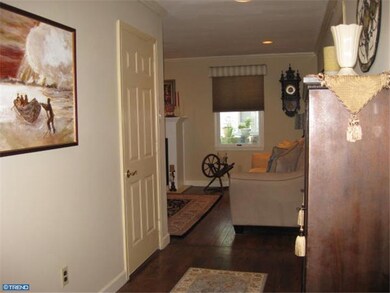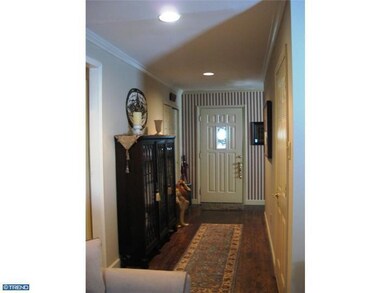
530 Revere Dr Blackwood, NJ 08012
Washington Township NeighborhoodHighlights
- Deck
- Rambler Architecture
- Attic
- Whitman Elementary School Rated 9+
- Wood Flooring
- 1 Fireplace
About This Home
As of December 2020Stunning Ranch style home located in the popular Whitman Square development. Tree lined streets, elementary school and swim club all within the neighborhood. Walk up to a beautifully landscaped and manicured lawn. Inside you will see pride of ownership from the hardwood floors, crown molding, coffered ceiling, sky lights and Anderson windows. The eat in kitchen features a breakfast bar, granite counter tops, double sink, vaulted ceilings, tile back splash and large eating area. The living room is complete with a built in book shelf, recessed lights and gas fireplace. The master bedroom has 3 closets including a cedar closet. The master bath is large and bright with tile floors and cast iron tub. Beautifully updated and well kept, other features include a deck, shed, fenced yard, insulated and sheet rocked garage with sink and opener, alarm system,6 panel doors, hot water heater 1yr old and roof 2 months old. All of this with the extra security of a 1 year home warranty.
Last Agent to Sell the Property
Michele Church
Weichert Realtors-Turnersville License #0017428 Listed on: 07/02/2012

Home Details
Home Type
- Single Family
Est. Annual Taxes
- $5,838
Year Built
- Built in 1963
Lot Details
- 9,525 Sq Ft Lot
- Lot Dimensions are 75x127
- Back, Front, and Side Yard
- Property is in good condition
- Property is zoned PR1
Parking
- 1 Car Attached Garage
- Driveway
Home Design
- Rambler Architecture
- Brick Exterior Construction
- Brick Foundation
- Pitched Roof
- Shingle Roof
- Vinyl Siding
Interior Spaces
- 1,805 Sq Ft Home
- Property has 1 Level
- 1 Fireplace
- Family Room
- Living Room
- Dining Room
- Kitchen Island
- Attic
Flooring
- Wood
- Wall to Wall Carpet
- Tile or Brick
Bedrooms and Bathrooms
- 3 Bedrooms
- En-Suite Primary Bedroom
- En-Suite Bathroom
- 2 Full Bathrooms
Unfinished Basement
- Partial Basement
- Laundry in Basement
Outdoor Features
- Deck
- Shed
Utilities
- Forced Air Heating and Cooling System
- Heating System Uses Gas
- 100 Amp Service
- Natural Gas Water Heater
Community Details
- No Home Owners Association
- Whitman Square Subdivision
Listing and Financial Details
- Tax Lot 00014
- Assessor Parcel Number 18-00250-00014
Ownership History
Purchase Details
Home Financials for this Owner
Home Financials are based on the most recent Mortgage that was taken out on this home.Similar Homes in Blackwood, NJ
Home Values in the Area
Average Home Value in this Area
Purchase History
| Date | Type | Sale Price | Title Company |
|---|---|---|---|
| Deed | $250,000 | None Available |
Mortgage History
| Date | Status | Loan Amount | Loan Type |
|---|---|---|---|
| Previous Owner | $207,178 | FHA | |
| Previous Owner | $25,000 | Unknown | |
| Previous Owner | $25,000 | Unknown | |
| Previous Owner | $23,373 | Unknown |
Property History
| Date | Event | Price | Change | Sq Ft Price |
|---|---|---|---|---|
| 12/04/2020 12/04/20 | Sold | $250,000 | +2.1% | $137 / Sq Ft |
| 10/28/2020 10/28/20 | Pending | -- | -- | -- |
| 10/24/2020 10/24/20 | For Sale | $244,900 | +16.1% | $134 / Sq Ft |
| 12/03/2012 12/03/12 | Sold | $211,000 | -2.8% | $117 / Sq Ft |
| 11/03/2012 11/03/12 | Pending | -- | -- | -- |
| 09/15/2012 09/15/12 | Price Changed | $217,000 | -3.6% | $120 / Sq Ft |
| 07/02/2012 07/02/12 | For Sale | $225,000 | -- | $125 / Sq Ft |
Tax History Compared to Growth
Tax History
| Year | Tax Paid | Tax Assessment Tax Assessment Total Assessment is a certain percentage of the fair market value that is determined by local assessors to be the total taxable value of land and additions on the property. | Land | Improvement |
|---|---|---|---|---|
| 2025 | $8,256 | $223,200 | $51,000 | $172,200 |
| 2024 | $8,024 | $223,200 | $51,000 | $172,200 |
| 2023 | $8,024 | $223,200 | $51,000 | $172,200 |
| 2022 | $7,761 | $223,200 | $51,000 | $172,200 |
| 2021 | $7,546 | $223,200 | $51,000 | $172,200 |
| 2020 | $7,546 | $223,200 | $51,000 | $172,200 |
| 2019 | $6,936 | $190,300 | $36,000 | $154,300 |
| 2018 | $6,858 | $190,300 | $36,000 | $154,300 |
| 2017 | $6,773 | $190,300 | $36,000 | $154,300 |
| 2016 | $6,733 | $190,300 | $36,000 | $154,300 |
| 2015 | $6,638 | $190,300 | $36,000 | $154,300 |
| 2014 | $6,428 | $190,300 | $36,000 | $154,300 |
Agents Affiliated with this Home
-
Jeanne D'Ottavi

Seller's Agent in 2020
Jeanne D'Ottavi
BHHS Fox & Roach
(856) 279-5826
12 in this area
92 Total Sales
-
Rosemary Gunderson

Buyer's Agent in 2020
Rosemary Gunderson
Keller Williams Realty - Cherry Hill
(856) 229-1496
2 in this area
64 Total Sales
-
M
Seller's Agent in 2012
Michele Church
Weichert Corporate
-
Bernadette Augello

Buyer's Agent in 2012
Bernadette Augello
BHHS Fox & Roach
(609) 929-7500
88 in this area
418 Total Sales
Map
Source: Bright MLS
MLS Number: 1004020578
APN: 18-00250-0000-00014
- 804 Saratoga Terrace
- 503 Jefferson Dr
- 113 Leddon Ln
- 923 Coach Rd
- 912 Cornwall Terrace
- 516 Whitman Dr
- 1012 Merrymount Ave S
- 306 Pine St
- 1052 Standish Dr
- 425 Stanford Ave
- 824 Canal St
- 203 Chatham Rd
- 1721 Sicklerville Rd
- 150 Whitman Dr
- 29 Catawba Ave
- 93 Claire Ct Unit 3
- 131 Whitman Dr
- 110 Pilgrim Ct
- 137 Alpha Ct
- 41 Noble Rd
