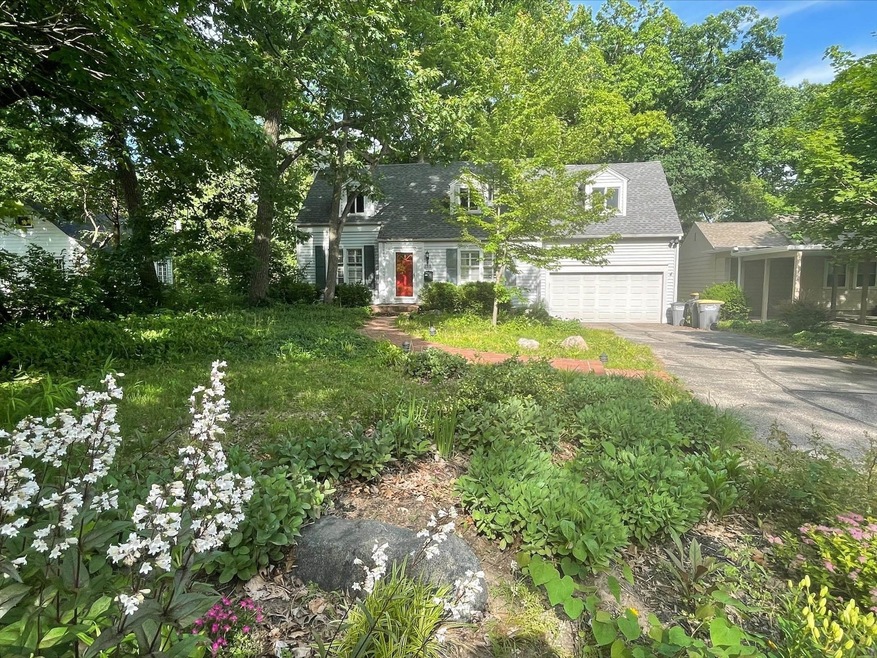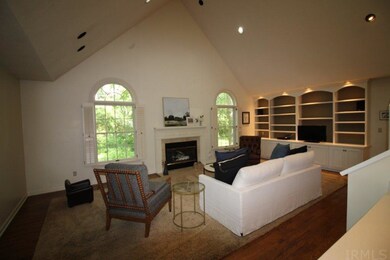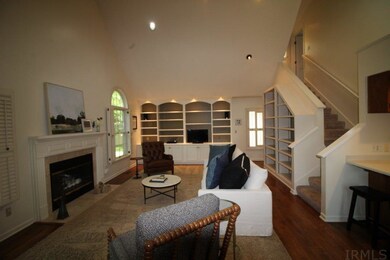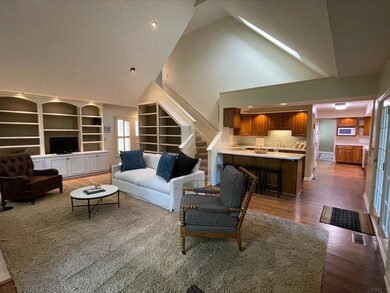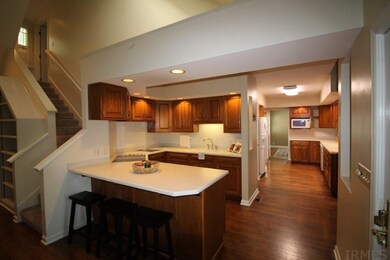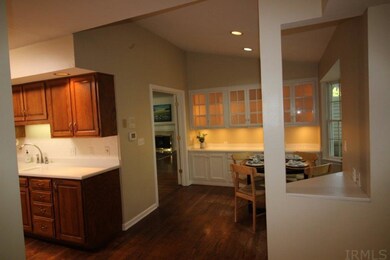
530 Robinson St West Lafayette, IN 47906
Highlights
- Living Room with Fireplace
- Cathedral Ceiling
- Traditional Architecture
- West Lafayette Intermediate School Rated A+
- Partially Wooded Lot
- Great Room
About This Home
As of August 2022Spacious home with both open and private spaces including formal living and dining rooms and a wonderful great room open to the kitchen and breakfast room. Great room offers cathedral ceilings, built in book cases, gas log fireplace, lovely wood floors and open views to the kitchen and charming breakfast room with built-in china cabinet. Main en-suite with walk-in closet along with two other bedrooms and an additional bath on the second level. One of the upper level bedrooms has walk-in closet, vanity sink as well as a separate area that could be a play room, den/office or another bedroom. The basement offers still another bedroom, full bath and media room. The very large tiered deck is great for spending time outside. Close to Purdue University, the Wabash Landing area restaurants and downtown Lafayette, this home in West Lafayette Schools offers a very convenient location. Open house Saturday June, 4th from 11:00-1:00.
Last Agent to Sell the Property
Maggie Stark
F.C. Tucker/Shook Listed on: 06/03/2022

Home Details
Home Type
- Single Family
Est. Annual Taxes
- $4,874
Year Built
- Built in 1935
Lot Details
- 0.32 Acre Lot
- Lot Dimensions are 62x222
- Privacy Fence
- Landscaped
- Partially Wooded Lot
Parking
- 2 Car Attached Garage
- Driveway
Home Design
- Traditional Architecture
- Shingle Roof
- Asphalt Roof
- Vinyl Construction Material
Interior Spaces
- 2-Story Property
- Built-in Bookshelves
- Cathedral Ceiling
- Ceiling Fan
- Skylights
- Gas Log Fireplace
- Entrance Foyer
- Great Room
- Living Room with Fireplace
- 2 Fireplaces
- Formal Dining Room
Kitchen
- Eat-In Kitchen
- Breakfast Bar
- Solid Surface Countertops
- Disposal
Bedrooms and Bathrooms
- 4 Bedrooms
- Walk-In Closet
- Bathtub with Shower
Partially Finished Basement
- Block Basement Construction
- 1 Bathroom in Basement
- 1 Bedroom in Basement
- Crawl Space
Home Security
- Intercom
- Carbon Monoxide Detectors
- Fire and Smoke Detector
Location
- Suburban Location
Schools
- Happy Hollow/Cumberland Elementary School
- West Lafayette Middle School
- West Lafayette High School
Utilities
- Forced Air Heating and Cooling System
- Heating System Uses Gas
- Cable TV Available
Listing and Financial Details
- Assessor Parcel Number 79-07-17-351-006.000-026
Ownership History
Purchase Details
Purchase Details
Home Financials for this Owner
Home Financials are based on the most recent Mortgage that was taken out on this home.Purchase Details
Home Financials for this Owner
Home Financials are based on the most recent Mortgage that was taken out on this home.Purchase Details
Home Financials for this Owner
Home Financials are based on the most recent Mortgage that was taken out on this home.Purchase Details
Home Financials for this Owner
Home Financials are based on the most recent Mortgage that was taken out on this home.Purchase Details
Similar Homes in West Lafayette, IN
Home Values in the Area
Average Home Value in this Area
Purchase History
| Date | Type | Sale Price | Title Company |
|---|---|---|---|
| Warranty Deed | -- | None Listed On Document | |
| Warranty Deed | $480,000 | None Listed On Document | |
| Warranty Deed | -- | -- | |
| Warranty Deed | -- | -- | |
| Interfamily Deed Transfer | -- | None Available | |
| Interfamily Deed Transfer | -- | -- |
Mortgage History
| Date | Status | Loan Amount | Loan Type |
|---|---|---|---|
| Previous Owner | $365,000 | New Conventional | |
| Previous Owner | $268,000 | New Conventional | |
| Previous Owner | $100,000 | Credit Line Revolving | |
| Previous Owner | $155,000 | New Conventional | |
| Previous Owner | $46,000 | Unknown |
Property History
| Date | Event | Price | Change | Sq Ft Price |
|---|---|---|---|---|
| 08/01/2022 08/01/22 | Sold | $480,000 | -3.0% | $107 / Sq Ft |
| 06/22/2022 06/22/22 | Price Changed | $495,000 | -5.7% | $110 / Sq Ft |
| 06/03/2022 06/03/22 | For Sale | $525,000 | +43.8% | $117 / Sq Ft |
| 12/04/2015 12/04/15 | Sold | $365,000 | -1.3% | $91 / Sq Ft |
| 09/13/2015 09/13/15 | Pending | -- | -- | -- |
| 09/10/2015 09/10/15 | For Sale | $369,900 | +10.4% | $92 / Sq Ft |
| 07/15/2013 07/15/13 | Sold | $335,000 | -10.4% | $84 / Sq Ft |
| 06/09/2013 06/09/13 | Pending | -- | -- | -- |
| 03/20/2013 03/20/13 | For Sale | $374,000 | -- | $93 / Sq Ft |
Tax History Compared to Growth
Tax History
| Year | Tax Paid | Tax Assessment Tax Assessment Total Assessment is a certain percentage of the fair market value that is determined by local assessors to be the total taxable value of land and additions on the property. | Land | Improvement |
|---|---|---|---|---|
| 2024 | $6,658 | $549,800 | $85,400 | $464,400 |
| 2023 | $6,227 | $518,300 | $85,400 | $432,900 |
| 2022 | $5,459 | $449,700 | $85,400 | $364,300 |
| 2021 | $4,874 | $402,500 | $85,400 | $317,100 |
| 2020 | $4,807 | $397,100 | $85,400 | $311,700 |
| 2019 | $4,582 | $379,000 | $85,400 | $293,600 |
| 2018 | $4,504 | $372,700 | $71,900 | $300,800 |
| 2017 | $4,435 | $367,100 | $71,900 | $295,200 |
| 2016 | $3,858 | $320,600 | $71,900 | $248,700 |
| 2014 | $3,757 | $317,400 | $71,900 | $245,500 |
| 2013 | $3,279 | $278,200 | $71,900 | $206,300 |
Agents Affiliated with this Home
-
M
Seller's Agent in 2022
Maggie Stark
F.C. Tucker/Shook
-

Buyer's Agent in 2022
Cathy Russell
@properties
(765) 426-7000
123 in this area
700 Total Sales
-
M
Seller's Agent in 2015
Mary Junius
F.C. Tucker/Shook
-

Buyer's Agent in 2013
Mary Holtz
Indiana Integrity REALTORS
(765) 532-6901
12 in this area
170 Total Sales
Map
Source: Indiana Regional MLS
MLS Number: 202221767
APN: 79-07-17-351-006.000-026
- 845 Rose St
- 124 E Oak St
- 420 Catherwood Dr Unit 3
- 320 Brown St Unit 615
- 127 Rockland Dr
- 1411 N Salisbury St
- 1500 N Grant St
- 502 Hillcrest Rd
- 1607 N Grant St
- 1611 N Grant St
- E 725 North St
- 509 Carrolton Blvd
- 645 Pawnee Park
- 1000 Hartford St
- 701 Carrolton Blvd
- 629 North St
- 1809 N Salisbury St
- 620 N 11th St Unit 22
- 827 N 13th St
- 1900 Indian Trail Dr
