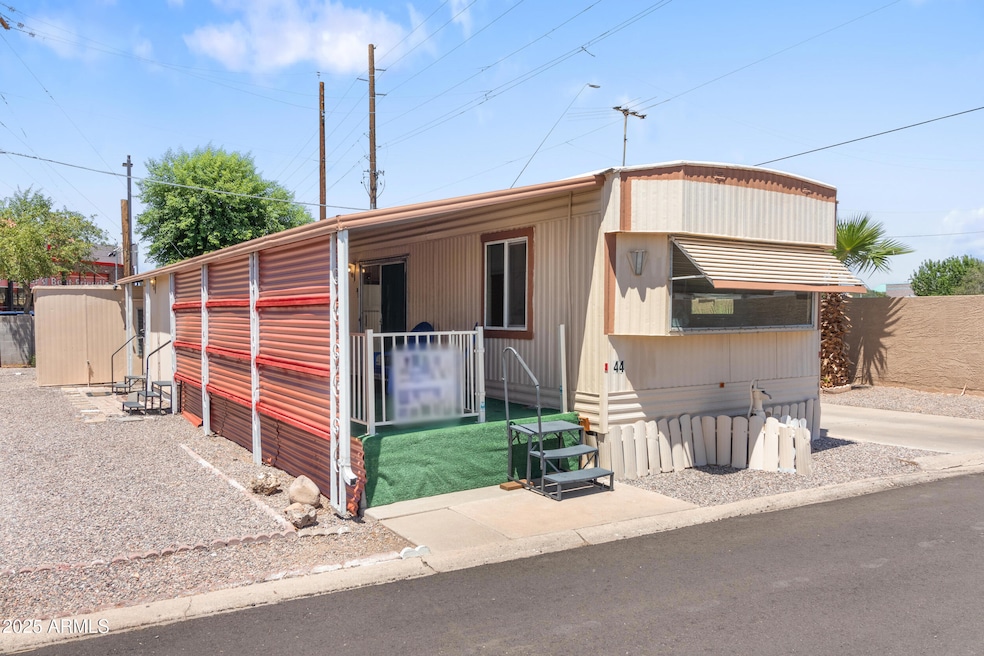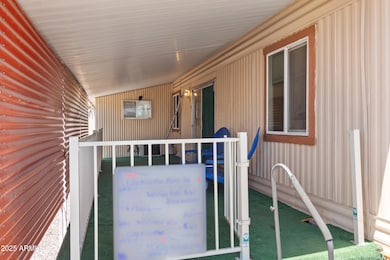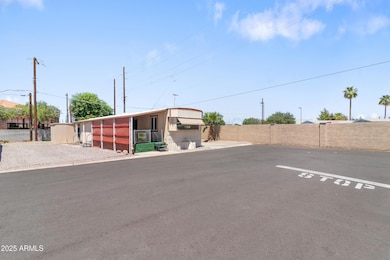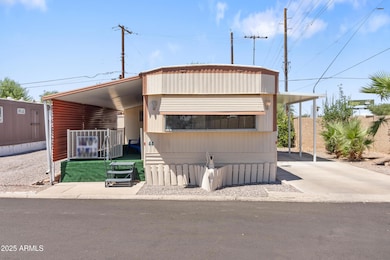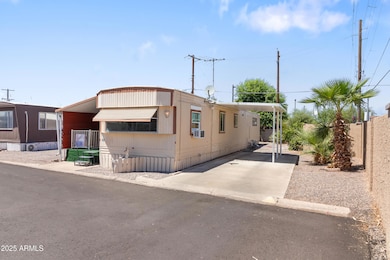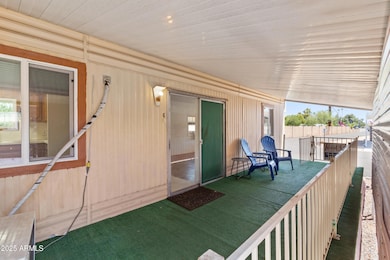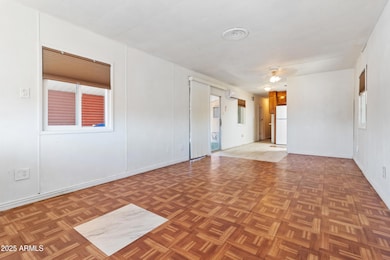530 S Alma School Rd Unit 44 Mesa, AZ 85210
West Central Mesa NeighborhoodEstimated payment $54/month
Highlights
- Heated Spa
- City Lights View
- Property is near public transit
- Franklin at Brimhall Elementary School Rated A
- Theater or Screening Room
- End Unit
About This Home
PRICE ENHANCEMENT***CORNER LOT,NORTH/SOUTH EXPOSURE,LARGE GATED DECK FOR SECURITY,EASY ACCESS IN AND OUT OF THE PARK.1 BEDROOM 1 FULL BATHROOM W/BONUS ROOM JUST OFF ENTRYWAY,NEWER MINI SPLIT,UPGRADED ELECTRICAL PANEL BOX/COVERS,GAS HOT WATER HEATER 2022,FOAM ROOF,XTRA PARKING, This 55+ community offers multiple amenities. Residents can enjoy the outdoor pool, outdoor shuffleboard, outdoor grill and patio area, library, billiards room, clubhouse, laundry facility and spacious pet friendly community lawn. For those looking for the hassle-free way to enjoy all that Mesa has to offer. With countless shopping and dining options just minutes away, and ease of access to the AZ state 202 Highway, your next valley outing is right around the corner***LOT RENT $1,095.00 MONTHLY***RENTALS OK
Property Details
Home Type
- Mobile/Manufactured
Year Built
- Built in 1964
Lot Details
- End Unit
- Private Streets
- Corner Lot
- Land Lease of $1,095 per month
Parking
- 2 Carport Spaces
Home Design
- Wood Frame Construction
- Foam Roof
- Metal Siding
Interior Spaces
- 720 Sq Ft Home
- 1-Story Property
- Ceiling Fan
- Tile Flooring
- City Lights Views
Kitchen
- Eat-In Kitchen
- Electric Cooktop
- Laminate Countertops
Bedrooms and Bathrooms
- 1 Bedroom
- Primary Bathroom is a Full Bathroom
- 1 Bathroom
- Easy To Use Faucet Levers
Accessible Home Design
- Doors with lever handles
- No Interior Steps
Eco-Friendly Details
- North or South Exposure
Outdoor Features
- Heated Spa
- Covered Patio or Porch
- Outdoor Storage
Location
- Property is near public transit
- Property is near a bus stop
Schools
- Adult Elementary And Middle School
- Adult High School
Utilities
- Mini Split Air Conditioners
- Cooling System Mounted To A Wall/Window
- Heating Available
- Wiring Updated in 2025
- High Speed Internet
- Cable TV Available
Listing and Financial Details
- Tax Lot 44
- Assessor Parcel Number 134-50-300-A
Community Details
Overview
- No Home Owners Association
- Association fees include no fees
- Built by KNIGHT
- Alma Gardens 55+ Community Subdivision
Amenities
- Theater or Screening Room
- Recreation Room
- Coin Laundry
Recreation
- Heated Community Pool
- Bike Trail
Map
Home Values in the Area
Average Home Value in this Area
Property History
| Date | Event | Price | List to Sale | Price per Sq Ft |
|---|---|---|---|---|
| 12/03/2025 12/03/25 | For Sale | $8,500 | 0.0% | $12 / Sq Ft |
| 12/02/2025 12/02/25 | Sold | $8,500 | 0.0% | $12 / Sq Ft |
| 11/20/2025 11/20/25 | For Sale | $8,500 | 0.0% | $12 / Sq Ft |
| 11/08/2025 11/08/25 | For Sale | $8,500 | 0.0% | $12 / Sq Ft |
| 10/28/2025 10/28/25 | Price Changed | $8,500 | -10.5% | $12 / Sq Ft |
| 09/27/2025 09/27/25 | Price Changed | $9,500 | -9.5% | $13 / Sq Ft |
| 09/03/2025 09/03/25 | Price Changed | $10,500 | -8.7% | $15 / Sq Ft |
| 08/10/2025 08/10/25 | Price Changed | $11,500 | -17.9% | $16 / Sq Ft |
| 08/02/2025 08/02/25 | Price Changed | $14,000 | -15.2% | $19 / Sq Ft |
| 07/24/2025 07/24/25 | For Sale | $16,500 | -- | $23 / Sq Ft |
Source: Arizona Regional Multiple Listing Service (ARMLS)
MLS Number: 6897980
- 530 S Alma School Rd Unit 50
- 535 S Alma School Rd Unit 91
- 535 S Alma School Rd Unit 127
- 535 S Alma School Rd Unit 12
- 535 S Alma School Rd Unit 37
- 535 S Alma School Rd Unit 69
- 1458 W 6th Dr
- 236 S Alma School Rd
- 1512 W Crescent Ave Unit 3
- 1516 W 6th Dr
- 625 S Westwood Unit 102
- 625 S Westwood Unit 146
- 625 S Westwood Unit 106
- 818 S Westwood Unit 233
- 1342 W Emerald Ave Unit 380
- 1342 W Emerald Ave Unit 236
- 1342 W Emerald Ave Unit 329
- 839 S Westwood Unit 164
- 839 S Westwood Unit 170
- 1609 W Capri Ave
- 1307 W Vine Ave
- 601 S Alma School Rd
- 1355 W 6th Ave
- 1159 W Drummer Ave Unit 1159
- 459 S Johnson
- 1426 W 7th Ave
- 825 S Alma School Rd
- 625 S Westwood Unit 158
- 818 S Westwood Unit 233
- 510 S Extension Rd
- 948 S Alma School Rd Unit 3
- 948 S Alma School Rd Unit 102
- 948 S Alma School Rd Unit 118
- 949 S Longmore
- 715 S Extension Rd
- 843 S Longmore
- 1432 W Emerald Ave Unit 656
- 1649 W Pueblo Ave
- 922 S Longmore
- 949 S Longmore Unit 1
