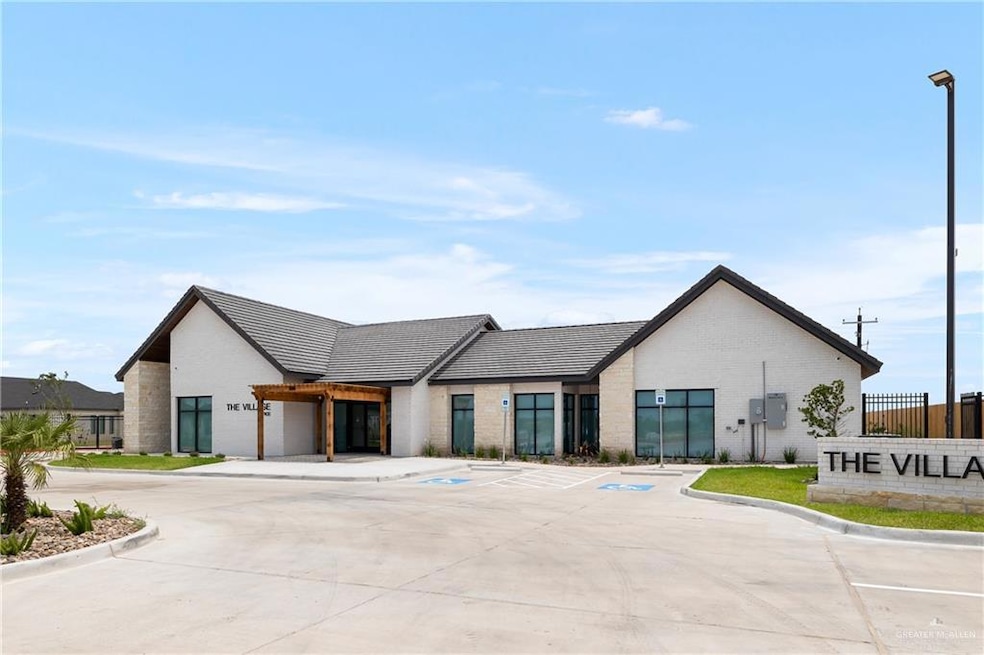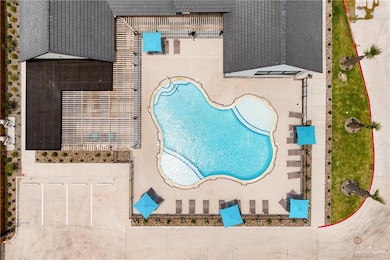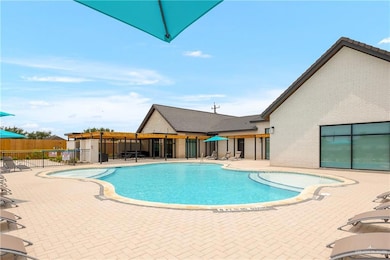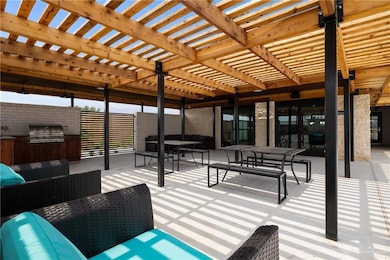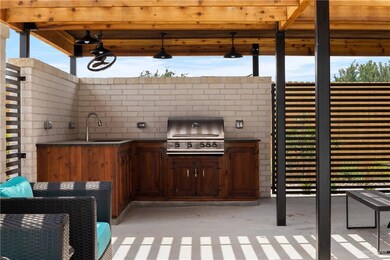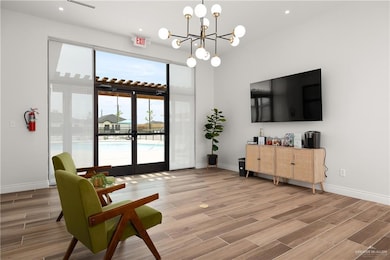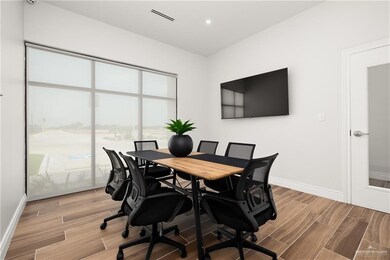530 S State Highway 336 Unit 61A Edinburg, TX 78539
Highlights
- In Ground Pool
- Gated Community
- Walk-In Closet
- Trevino Elementary School Rated A-
- No HOA
- Electric Gate
About This Home
Explore the lifestyle you deserve at The Village! New 2 two-bedroom apartments featuring luxury finishes and amazing amenities! Each unit has stainless steel refrigerator, range, dishwasher as well as washer and dryer, granite counter tops and tile floors throughout. Each unit also has private fenced yard and landscape service included. An eclectic neighborhood with convenient amenities such as resort-style pool, outdoor kitchen with grilling station, dog park, controlled access gates, business center with WiFi access and 24-hr wellness center. Our state-of-the-Art Fitness Center has everything you need to meet your fitness goals! Tour and sign today
Property Details
Home Type
- Multi-Family
Year Built
- Built in 2024
Home Design
- Apartment
Interior Spaces
- 992 Sq Ft Home
- 1-Story Property
- Ceiling Fan
- Fire and Smoke Detector
- Microwave
Bedrooms and Bathrooms
- 2 Bedrooms
- Walk-In Closet
- 2 Full Bathrooms
- Bathtub and Shower Combination in Primary Bathroom
Laundry
- Laundry closet
- Dryer
- Washer
Parking
- No Garage
- Electric Gate
Pool
- In Ground Pool
- Outdoor Pool
- Fence Around Pool
Outdoor Features
- Patio
- Outdoor Grill
Schools
- Trevino Elementary School
- Longoria Middle School
- Vela High School
Additional Features
- Sprinkler System
- Central Heating and Cooling System
Listing and Financial Details
- Security Deposit $800
- Property Available on 11/7/25
- Tenant pays for electricity, sewer, trash collection, water
- 12 Month Lease Term
- $40 Application Fee
Community Details
Overview
- No Home Owners Association
- University Village On 10Th Subdivision
Recreation
- Community Pool
Pet Policy
- Pets Allowed
- Pet Deposit $350
Security
- Gated Community
Map
Source: Greater McAllen Association of REALTORS®
MLS Number: 486428
- 1304 Zurich Ave
- 4012 Whitewing Ave
- 1308 Zurich Ave
- 1316 Zurich Ave
- 1403 Maltese St
- 10336 N 13th St
- 10332 N 13th St
- 1400 Zurich Ave
- 1404 Zurich Ave
- 4808 Oleander Ave
- 1312 Yale Ave Unit 67
- 10212 N 13th St
- 801 Sprague St
- 10219 N 13th St
- 4124 Blackhawk St
- 1424 Zurich Ave
- 1317 Zurich Ave
- 10231 N 14th St
- 10229 N 14th St
- 10202 N 13th St
- 530 S State Highway 336 Unit 56B
- 530 S State Highway 336 Unit 64B
- 623 S Dfw Dr Unit 4
- 4307 W La Guardia Ln Unit 4
- 4307 W La Guardia Ln Unit 1
- 624 S Dfw Dr
- 618 Dfw Dr Unit 1
- 530 S State Highway 336
- 702 S Logan Dr Unit 3
- 4008 Hawthorne Ave Unit 4
- 604 S Logan Dr Unit 2
- 10212 N 12th St
- 10212 N 13th St
- 10231 N 14th St
- 3927 Lula St
- 513 Teague Ave Unit 3
- 400 S State Highway 336 Unit 1103
- 400 S State Highway 336 Unit 2107
- 400 S State Highway 336 Unit 2202
- 400 S State Highway 336 Unit 1101
