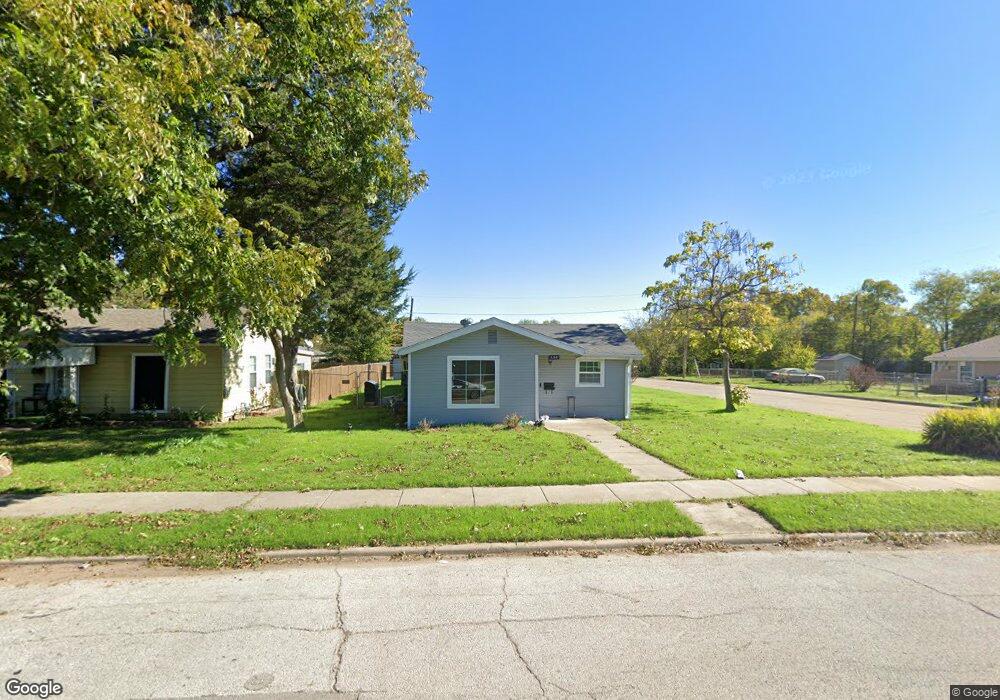530 SE 2nd St Grand Prairie, TX 75051
Highlights
- Deck
- Corner Lot
- In-Law or Guest Suite
- Ranch Style House
- Covered Patio or Porch
- Built-In Features
About This Home
TWO homes in one in this beautifully updated 5-bed, 3-bath home in the heart of Grand Prairie! This unique property offers two homes in one, making it perfect for multi-generational living or rental income. Brand-new foundation, roof and drainage all around the property!! Located near Downtown Grand Prairie, with easy access to major highways. HOME WARRANTY ADDED FOR THE YEAR!
.. Main Home Features 4 beds, 2 full baths, oversized laundry room, modern finishes throughout. .. Separate Apartment (Back Unit, additional rental at 1245.00 a month, 1200 deposit): Private 1 bedroom, 1 full bathroom, full kitchen and living area, stackable washer and dryer included, ideal for renting out or as a mother-in-law suite.
Whether you're looking for a versatile investment opportunity or a home that adapts to your lifestyle, this property delivers. Enjoy the convenience of nearby shopping, dining, and entertainment, all while tucked into a quiet, established neighborhood.
The 2 additional sheds are very nice and an added bonus.
Listing Agent
LPT Realty, LLC Brokerage Phone: 877-366-2213 License #0651296 Listed on: 11/26/2025

Townhouse Details
Home Type
- Townhome
Est. Annual Taxes
- $4,408
Year Built
- Built in 1951
Lot Details
- 9,322 Sq Ft Lot
- Chain Link Fence
- Cleared Lot
Home Design
- House
- Single Family Home
- Duplex
- Ranch Style House
- Attached Home
- Pillar, Post or Pier Foundation
- Block Foundation
- Composition Roof
- Block Exterior
- Vinyl Siding
Interior Spaces
- 1,948 Sq Ft Home
- Built-In Features
- Luxury Vinyl Plank Tile Flooring
Kitchen
- Electric Oven
- Gas Cooktop
- Microwave
- Ice Maker
- Dishwasher
- Disposal
Bedrooms and Bathrooms
- 5 Bedrooms
- Walk-In Closet
- In-Law or Guest Suite
- 3 Full Bathrooms
Laundry
- Laundry Room
- Dryer
- Washer
Home Security
Parking
- Driveway
- Additional Parking
Outdoor Features
- Deck
- Covered Patio or Porch
Schools
- Delmas Morton Elementary School
- Grand Prairie High School
Utilities
- Central Heating and Cooling System
- Electric Water Heater
Listing and Financial Details
- Residential Lease
- Property Available on 11/26/25
- Tenant pays for all utilities
- 12 Month Lease Term
- Legal Lot and Block 7 / E
- Assessor Parcel Number 28013500050070000
Community Details
Overview
- Brannons Subdivision
Pet Policy
- Pet Deposit $400
- 1 Pet Allowed
- Breed Restrictions
Security
- Carbon Monoxide Detectors
- Fire and Smoke Detector
Map
Source: North Texas Real Estate Information Systems (NTREIS)
MLS Number: 21121239
APN: 28013500050070000
- 327 SE 3rd St Unit 103
- 320 S Center St
- 531 S Belt Line Rd
- 403 Small Hill Dr
- 1334 Falcon Dr
- 406 Dawson Cir
- 219 SE 13th St Unit 4
- 211 SE 13th St Unit 3
- 319 Ware Dr
- 826 Dalworth St Unit ID1301591P
- 406 N Carrier Pkwy Unit 200
- 821 Hill St
- 915 Desco Ln
- 1350 Skyline Rd
- 575 W Dickey Rd
- 1394 Saltillo St Unit ID1056386P
- 600 NE 11th St
- 421 E Tarrant Rd
- 1113 Hill St
- 1175 State Hwy 161
