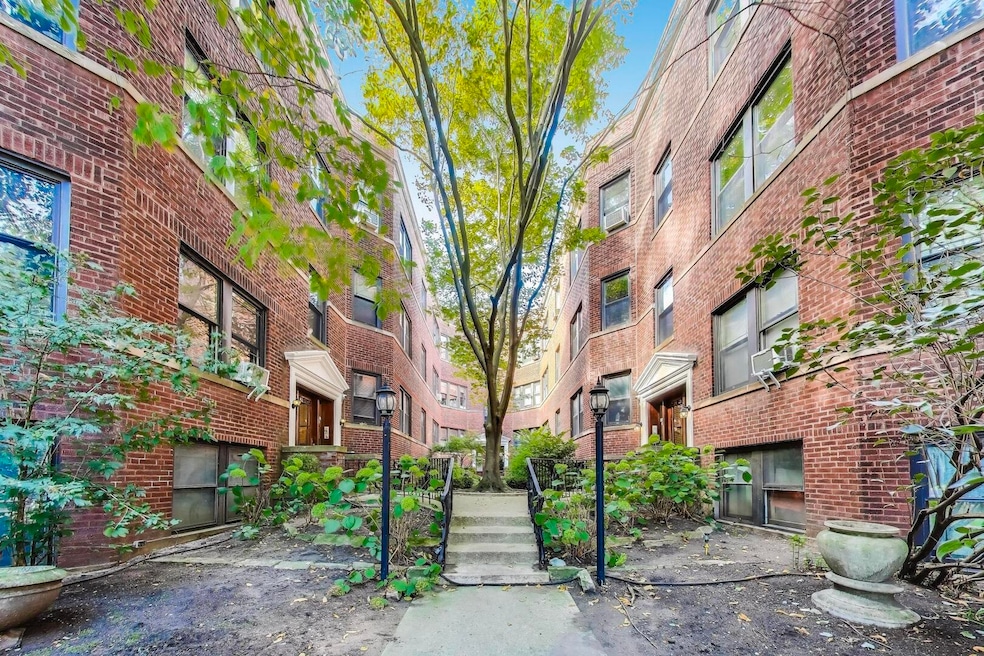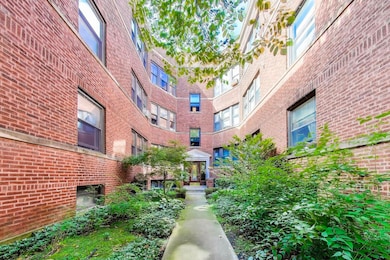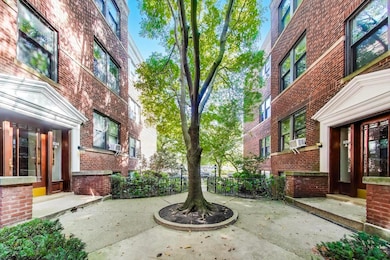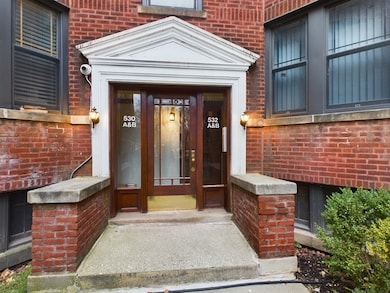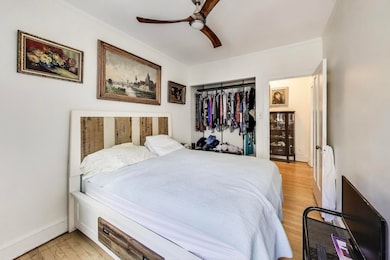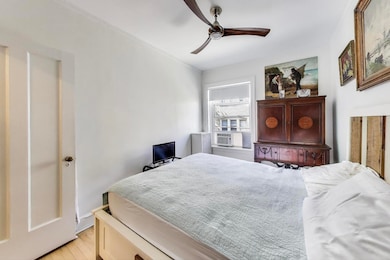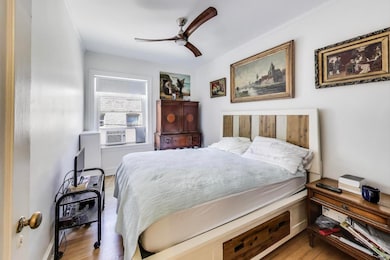
530 Sheridan Rd Unit 2B Evanston, IL 60202
Southeast Evanston NeighborhoodEstimated payment $2,029/month
Highlights
- Wood Flooring
- Formal Dining Room
- Living Room
- Lincoln Elementary School Rated A
- Intercom
- 3-minute walk to South Boulevard Beach
About This Home
LAKE MICHIGAN LUXURY LIVING AT ITS FINEST! Escape to your own private sanctuary just a stone's throw from the pristine waters of Lake Michigan and the coveted Lee Street Beach! This isn't just another condo - it's your gateway to the ultimate lakefront lifestyle. Step into this meticulously maintained 2-bedroom, 1-bathroom gem where every detail whispers quality and comfort. The moment you walk through the door, you're greeted by gleaming hardwood floors that flow seamlessly throughout this thoughtfully designed split-bedroom layout - because privacy matters, and these non-adjoining bedrooms deliver it in spades. The heart of this home? A stunning kitchen featuring a gorgeous farmhouse sink and premium appliances, all expertly updated in 2016. Whether you're hosting intimate dinner parties in the formal dining room or enjoying quiet morning coffee, this space adapts to your lifestyle effortlessly. But wait - there's more! Your four-legged family members are welcome here (pet-friendly building), and with a dedicated laundry room, bike storage, AND separate basement storage, you'll never run out of space for life's essentials. Plus, potential garage parking right behind the unit means city living just got infinitely easier. Location? UNBEATABLE. Beach access across the street, public transit at your fingertips, top-rated elementary schools, trendy coffee shops, and restaurants that'll make you the envy of every foodie friend. This well-cared-for home isn't just move-in ready - it's LIVE-YOUR-BEST-LIFE ready. Don't let someone else wake up to Lake Michigan views while you're still searching! Schedule your private showing today - lakefront living this good doesn't wait!
Property Details
Home Type
- Condominium
Est. Annual Taxes
- $3,578
Year Built
- Built in 1929
HOA Fees
- $417 Monthly HOA Fees
Home Design
- Entry on the 2nd floor
- Brick Exterior Construction
- Rubber Roof
Interior Spaces
- 3-Story Property
- Decorative Fireplace
- Family Room
- Living Room
- Formal Dining Room
- Intercom
- Laundry Room
Kitchen
- Range
- Dishwasher
Flooring
- Wood
- Parquet
Bedrooms and Bathrooms
- 2 Bedrooms
- 2 Potential Bedrooms
- 1 Full Bathroom
Schools
- Lincoln Elementary School
- Nichols Middle School
- Evanston Twp High School
Utilities
- Radiator
- Heating System Uses Steam
Listing and Financial Details
- Homeowner Tax Exemptions
Community Details
Overview
- Association fees include heat, water, insurance, exterior maintenance, scavenger, snow removal
- 50 Units
- Lidia Schahczinski Association, Phone Number (847) 324-8986
- Property managed by The Building Group
Amenities
- Coin Laundry
- Community Storage Space
Recreation
- Bike Trail
Pet Policy
- Dogs and Cats Allowed
Security
- Resident Manager or Management On Site
Map
Home Values in the Area
Average Home Value in this Area
Tax History
| Year | Tax Paid | Tax Assessment Tax Assessment Total Assessment is a certain percentage of the fair market value that is determined by local assessors to be the total taxable value of land and additions on the property. | Land | Improvement |
|---|---|---|---|---|
| 2024 | $3,313 | $17,002 | $1,668 | $15,334 |
| 2023 | $3,155 | $17,002 | $1,668 | $15,334 |
| 2022 | $3,155 | $17,002 | $1,668 | $15,334 |
| 2021 | $3,041 | $14,790 | $889 | $13,901 |
| 2020 | $3,060 | $14,790 | $889 | $13,901 |
| 2019 | $2,954 | $16,038 | $889 | $15,149 |
| 2018 | $2,645 | $13,089 | $750 | $12,339 |
| 2017 | $2,592 | $13,089 | $750 | $12,339 |
| 2016 | $2,681 | $13,089 | $750 | $12,339 |
| 2015 | $2,517 | $12,012 | $625 | $11,387 |
| 2014 | $2,508 | $12,012 | $625 | $11,387 |
| 2013 | $2,684 | $12,973 | $625 | $12,348 |
Property History
| Date | Event | Price | List to Sale | Price per Sq Ft | Prior Sale |
|---|---|---|---|---|---|
| 10/02/2025 10/02/25 | Pending | -- | -- | -- | |
| 10/02/2025 10/02/25 | Price Changed | $249,900 | -5.7% | -- | |
| 09/26/2025 09/26/25 | Price Changed | $265,000 | 0.0% | -- | |
| 09/26/2025 09/26/25 | For Sale | $265,000 | +29.9% | -- | |
| 03/27/2023 03/27/23 | Sold | $204,000 | -2.4% | -- | View Prior Sale |
| 02/22/2023 02/22/23 | Pending | -- | -- | -- | |
| 02/14/2023 02/14/23 | For Sale | $209,000 | 0.0% | -- | |
| 02/05/2023 02/05/23 | Pending | -- | -- | -- | |
| 01/27/2023 01/27/23 | For Sale | $209,000 | +10.9% | -- | |
| 05/23/2018 05/23/18 | Sold | $188,375 | -5.6% | -- | View Prior Sale |
| 04/13/2018 04/13/18 | Pending | -- | -- | -- | |
| 02/19/2018 02/19/18 | For Sale | $199,500 | -- | -- |
Purchase History
| Date | Type | Sale Price | Title Company |
|---|---|---|---|
| Warranty Deed | $204,000 | None Listed On Document | |
| Quit Claim Deed | -- | Proper Title Llc | |
| Warranty Deed | $188,500 | Baird & Warner Title Service | |
| Interfamily Deed Transfer | -- | None Available | |
| Warranty Deed | $195,000 | None Available |
Mortgage History
| Date | Status | Loan Amount | Loan Type |
|---|---|---|---|
| Previous Owner | $116,000 | New Conventional | |
| Previous Owner | $138,375 | New Conventional | |
| Previous Owner | $149,640 | New Conventional | |
| Previous Owner | $156,000 | Unknown |
About the Listing Agent

I’m DeMarcus Hunter, Managing Partner and Founder of Blackstone & Birch Partners, proudly serving the Greater Chicagoland Area. With 24 years of experience living in Chicago and over two decades in engineering and sales management, I bring a unique combination of technical expertise and deep local insight to every real estate transaction.
My work spans residential and commercial real estate, including leasing, business transfers, and property sales. Whether you're buying, selling,
DeMarcus' Other Listings
Source: Midwest Real Estate Data (MRED)
MLS Number: 12478541
APN: 11-19-417-027-1036
- 548 Sheridan Rd Unit 2N
- 530 Michigan Ave Unit 3E
- 496 Sheridan Rd Unit 1
- 594 Sheridan Square Unit 3
- 616 Michigan Ave Unit G
- 318 South Blvd
- 711 Michigan Ave
- 623 Judson Ave
- 608 Hinman Ave Unit 4S
- 1628 W Juneway Terrace Unit 1
- 321 Kedzie St Unit GND
- 319 Kedzie St Unit 3E
- 826 Michigan Ave Unit 2B
- 7730 N Paulina St Unit 1
- 7756 N Sheridan Rd Unit 16
- 7711 N Marshfield Ave Unit 1
- 606B South Blvd
- 7708 N Ashland Ave
- 601 Linden Place Unit 116
- 645 Custer Ave Unit 103
