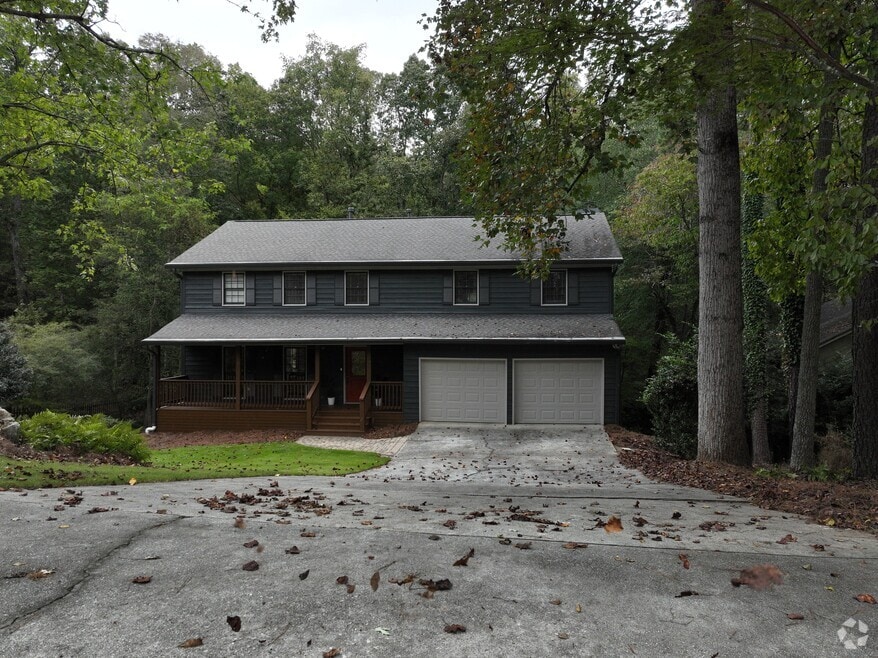Welcome to 530 Silver Pine Trail in Roswell, Georgia, where life feels peaceful, private, and perfectly connected. This beautiful four bedroom home sits in a quiet wooded setting near East Roswell Park, Martins Landing, and the Chattahoochee River trails, all favorite spots for morning walks, weekend hikes, or afternoons at the new dog park. Inside, hardwood floors flow through the main and upper levels, creating a warm and inviting feel. The family room has a cozy fireplace and built-ins that make it the perfect place to unwind. From there, you can step out to a screened porch or open deck that overlooks a tree-lined backyard where deer and songbirds visit daily. It feels like your own private nature retreat. Upstairs, the owner's suite is what everyone dreams of. A former bedroom was transformed into a massive walk-in closet with an upstairs laundry area that feels both practical and luxurious. The remodeled spa bathroom features a soaking tub, frameless shower, heated toilet, and a built-in Clearlight infrared sauna that makes every day feel like a retreat. The walk-out basement is unfinished but full of potential. One side is used as a home gym and the other provides excellent storage or future living space. The home also features fresh paint, updated lighting, and new front and back decks. Living here means having space to breathe while staying close to everything Roswell offers. You can walk to nearby parks, play tennis or pickleball, grab coffee at local favorites like Crazy Love or Summit, or reach top-rated Centennial High School in just a few minutes. If you've been looking for a peaceful retreat that is close to schools, shopping, and restaurants, The Sanctuary on Silver Pine might be your perfect spot to call home.






