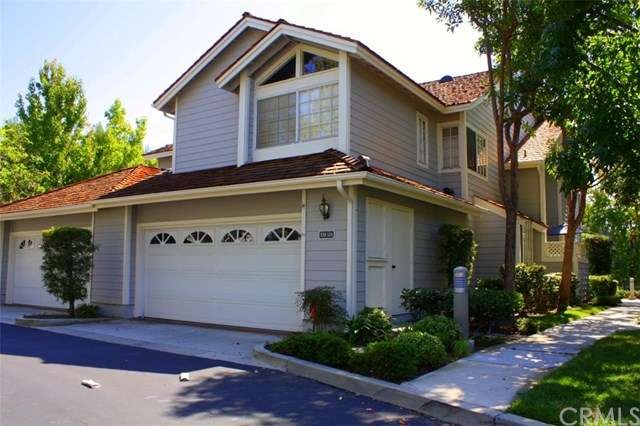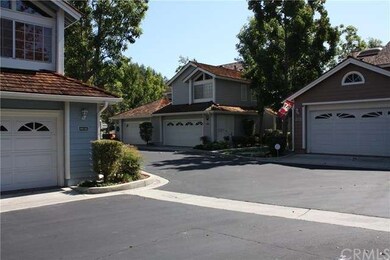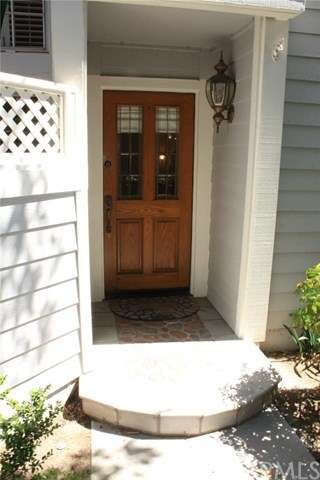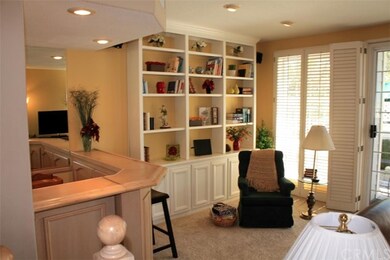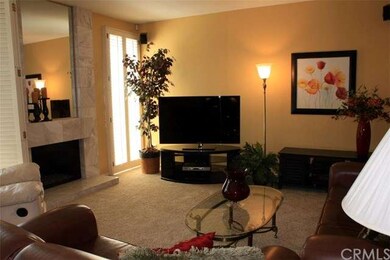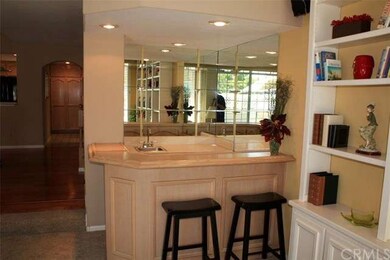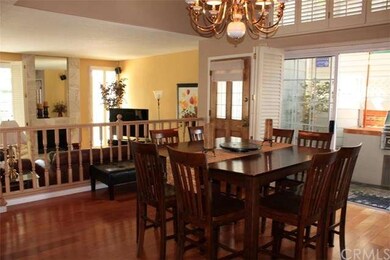
530 Stoneham Ct Unit 101 Long Beach, CA 90803
University Park Estates NeighborhoodHighlights
- Private Pool
- Primary Bedroom Suite
- Cape Cod Architecture
- Kettering Elementary School Rated A
- Bluff View
- Fireplace in Primary Bedroom
About This Home
As of October 2024Bixby Village Townhouse on the bluff. No unit directly behind. Excellent location. Enter to the step down living room with marble faced fireplace. The living room has a large custom built in book case and shelving. The Dining Room has beautiful wood flooring. A partial wall has been opened up to the kitchen to create more open space. The large Master Suite with fireplace and private bath also features vaulted ceilings and a step out balcony. The second guest room is spacious and has a bathroom nearby. The Office has built in book shelves as well as a built in desk with cabinets above the desk.
There are 2 patios, one which has access from the Living Room and the other with a built in custom stainless steel BBQ. A separate Laundry room is off the kitchen. Direct access to the house from the double garage. Newly installed wall to wall carpeting. Shutters in the living room and dining room. Walking distance to the University (CSULB). Bixby Village complex features many green spaces, many trees and attractive landscaping.
Close to restaurants and close to the Marina.
Last Agent to Sell the Property
Maureen Rinella-Smith
Coldwell Banker Realty License #00496545 Listed on: 09/26/2015
Townhouse Details
Home Type
- Townhome
Est. Annual Taxes
- $14,166
Year Built
- Built in 1989
Lot Details
- 2,435 Sq Ft Lot
- End Unit
- 1 Common Wall
- Zero Lot Line
HOA Fees
- $440 Monthly HOA Fees
Parking
- 2 Car Garage
Home Design
- Cape Cod Architecture
- Planned Development
Interior Spaces
- 2,120 Sq Ft Home
- 2-Story Property
- Living Room with Fireplace
- Carpet
- Bluff Views
- Laundry Room
Kitchen
- Electric Oven
- Self-Cleaning Oven
- Built-In Range
- Dishwasher
- Disposal
Bedrooms and Bathrooms
- 3 Bedrooms
- Fireplace in Primary Bedroom
- All Upper Level Bedrooms
- Primary Bedroom Suite
Outdoor Features
- Private Pool
- Brick Porch or Patio
- Exterior Lighting
- Outdoor Grill
- Rain Gutters
Utilities
- Forced Air Heating and Cooling System
Listing and Financial Details
- Tax Lot 214
- Tax Tract Number 35910
- Assessor Parcel Number 7237026150
Community Details
Overview
- 374 Units
- Bixby Village Association
- Kingsport
Recreation
- Community Pool
Ownership History
Purchase Details
Home Financials for this Owner
Home Financials are based on the most recent Mortgage that was taken out on this home.Purchase Details
Home Financials for this Owner
Home Financials are based on the most recent Mortgage that was taken out on this home.Purchase Details
Purchase Details
Home Financials for this Owner
Home Financials are based on the most recent Mortgage that was taken out on this home.Purchase Details
Home Financials for this Owner
Home Financials are based on the most recent Mortgage that was taken out on this home.Purchase Details
Purchase Details
Home Financials for this Owner
Home Financials are based on the most recent Mortgage that was taken out on this home.Similar Homes in the area
Home Values in the Area
Average Home Value in this Area
Purchase History
| Date | Type | Sale Price | Title Company |
|---|---|---|---|
| Grant Deed | $1,179,000 | Fidelity National Title | |
| Grant Deed | $1,095,000 | Ticor Title | |
| Warranty Deed | $775,000 | Ticor Title Company Of Ca | |
| Grant Deed | $700,000 | Fidelity National Title Co | |
| Grant Deed | $702,000 | Fidelity National Title Co | |
| Interfamily Deed Transfer | -- | -- | |
| Grant Deed | $290,000 | Commonwealth Land Title |
Mortgage History
| Date | Status | Loan Amount | Loan Type |
|---|---|---|---|
| Previous Owner | $999,297 | VA | |
| Previous Owner | $459,750 | New Conventional | |
| Previous Owner | $540,000 | Purchase Money Mortgage | |
| Previous Owner | $200,000 | Credit Line Revolving | |
| Previous Owner | $180,000 | No Value Available |
Property History
| Date | Event | Price | Change | Sq Ft Price |
|---|---|---|---|---|
| 10/21/2024 10/21/24 | Sold | $1,179,000 | 0.0% | $556 / Sq Ft |
| 10/06/2024 10/06/24 | Pending | -- | -- | -- |
| 09/12/2024 09/12/24 | Price Changed | $1,179,000 | -1.3% | $556 / Sq Ft |
| 08/12/2024 08/12/24 | For Sale | $1,195,000 | +9.1% | $564 / Sq Ft |
| 09/15/2022 09/15/22 | Sold | $1,095,000 | +4.3% | $517 / Sq Ft |
| 08/29/2022 08/29/22 | Pending | -- | -- | -- |
| 08/25/2022 08/25/22 | For Sale | $1,050,000 | +50.0% | $495 / Sq Ft |
| 11/20/2015 11/20/15 | Sold | $700,000 | -2.6% | $330 / Sq Ft |
| 10/23/2015 10/23/15 | Pending | -- | -- | -- |
| 09/26/2015 09/26/15 | For Sale | $719,000 | -- | $339 / Sq Ft |
Tax History Compared to Growth
Tax History
| Year | Tax Paid | Tax Assessment Tax Assessment Total Assessment is a certain percentage of the fair market value that is determined by local assessors to be the total taxable value of land and additions on the property. | Land | Improvement |
|---|---|---|---|---|
| 2025 | $14,166 | $1,179,000 | $705,700 | $473,300 |
| 2024 | $14,166 | $1,116,900 | $598,332 | $518,568 |
| 2023 | $14,019 | $1,095,000 | $586,600 | $508,400 |
| 2022 | $9,878 | $798,688 | $378,836 | $419,852 |
| 2021 | $9,684 | $783,028 | $371,408 | $411,620 |
| 2019 | $9,255 | $742,845 | $477,543 | $265,302 |
| 2018 | $9,009 | $728,280 | $468,180 | $260,100 |
| 2016 | $8,170 | $684,000 | $434,000 | $250,000 |
| 2015 | $7,571 | $650,000 | $412,000 | $238,000 |
| 2014 | $7,658 | $650,000 | $412,000 | $238,000 |
Agents Affiliated with this Home
-

Seller's Agent in 2024
Steven Nottingham
Keller Williams Pacific Estate
(562) 754-1333
3 in this area
106 Total Sales
-
J
Buyer's Agent in 2024
Jesse Hernandez
Century 21 Action
-

Buyer's Agent in 2024
Christina Butler
Century 21 Masters
(760) 815-9995
1 in this area
40 Total Sales
-

Seller's Agent in 2022
Geoffrey Rudy
Keller Williams Pacific Estate
(562) 513-7800
2 in this area
26 Total Sales
-
M
Seller's Agent in 2015
Maureen Rinella-Smith
Coldwell Banker Realty
-
N
Buyer's Agent in 2015
NoEmail NoEmail
NONMEMBER MRML
(646) 541-2551
5,772 Total Sales
Map
Source: California Regional Multiple Listing Service (CRMLS)
MLS Number: PW15212360
APN: 7237-026-150
- 431 Cranston Ct Unit 102
- 6032 Avenida de Castillo
- 6242 Riviera Cir
- 6272 Riviera Cir Unit 3
- 6028 Bixby Village Dr Unit 97
- 436 N Bellflower Blvd Unit 118
- 436 N Bellflower Blvd Unit 202
- 436 N Bellflower Blvd Unit 312
- 6360 E Vera Crest Dr
- 412 N Bellflower Blvd Unit 306
- 564 N Bellflower Blvd Unit 105
- 564 N Bellflower Blvd Unit 120
- 424 N Bellflower Blvd Unit 319
- 564 N Bellflower Blvd Unit 316
- 564 N Bellflower Blvd Unit 203
- 921 N Hillside Dr
- 330 Linares Ave
- 891 Palo Verde Ave
- 5681 E Colorado St
- 6324 E Colorado St
