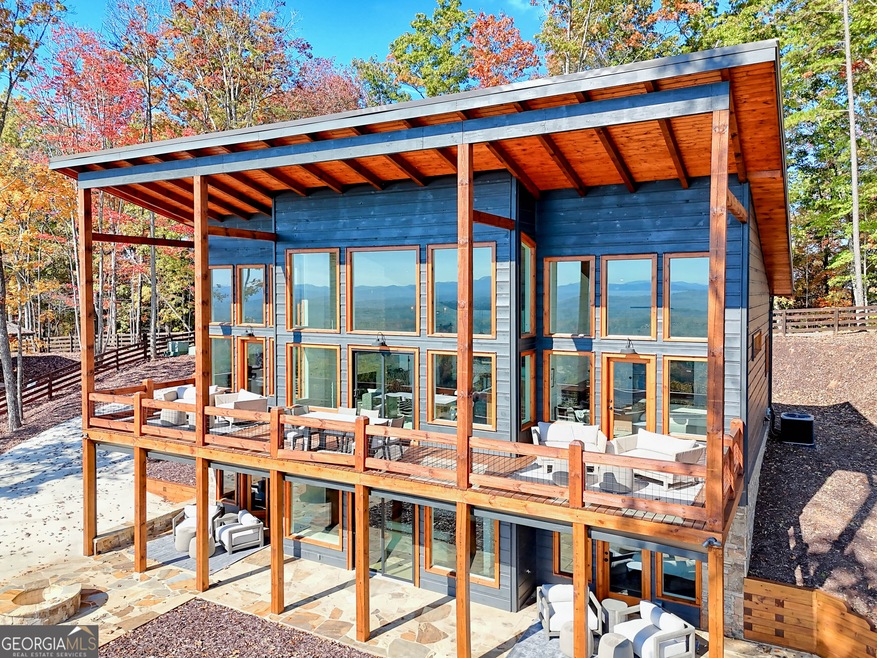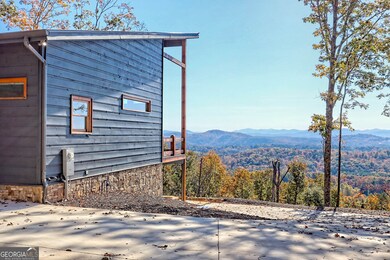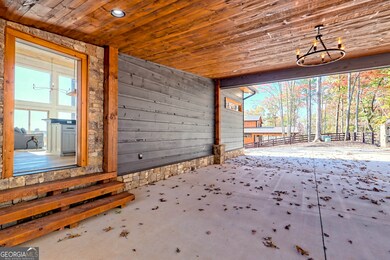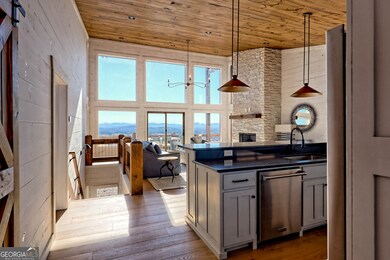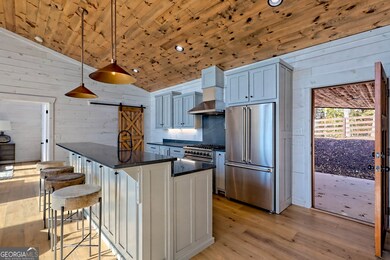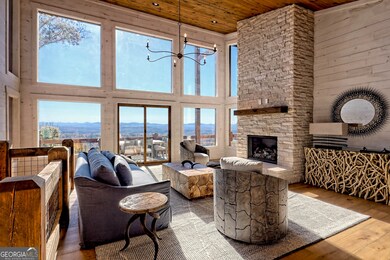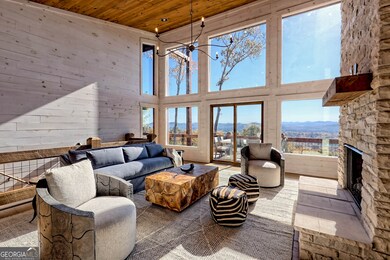530 Tower Rd Unit 3 Mineral Bluff, GA 30559
Estimated payment $9,716/month
Highlights
- New Construction
- Deck
- Vaulted Ceiling
- Mountain View
- Contemporary Architecture
- Wood Flooring
About This Home
Perched in the peaceful North Georgia mountains, 530 Tower Road in Mineral Bluff offers the perfect blend of modern elegance. This stunning, designer furnished 4-bedroom, 4.5-bath home boasts an open, airy layout with vaulted ceilings and expansive windows that fill the home with light while framing the incredible long range views. The kitchen is a chef's dream, complete with high-end appliances and custom finishes, ideal for both everyday cooking and entertaining. The spacious great room, centered around a cozy fireplace, provides the perfect spot for gathering with friends and family. Step outside to the sprawling deck, where the fresh mountain air and gorgeous views create a peaceful retreat for relaxation or outdoor entertaining. Two primary suites on the main level offer spa-like amenities and access to the outdoors, while the additional 2 bedrooms each have their own en-suite baths, providing privacy and comfort for family and guests. With proximity to world-class hiking, trout fishing, and the charming town of Blue Ridge, 530 Tower Rd is a mountain retreat where luxury meets nature, perfect for both relaxation and adventure.
Listing Agent
Harry Norman Realtors Brokerage Phone: 678-662-7288 License #304058 Listed on: 10/13/2024

Home Details
Home Type
- Single Family
Year Built
- Built in 2024 | New Construction
Lot Details
- 1.64 Acre Lot
- Back and Front Yard Fenced
- Sloped Lot
- Cleared Lot
Home Design
- Contemporary Architecture
- Country Style Home
- Slab Foundation
- Metal Roof
Interior Spaces
- 2-Story Property
- Wet Bar
- Vaulted Ceiling
- Ceiling Fan
- 2 Fireplaces
- Gas Log Fireplace
- Double Pane Windows
- Great Room
- Combination Dining and Living Room
- Den
- Mountain Views
- Laundry closet
Kitchen
- Oven or Range
- Microwave
- Dishwasher
- Kitchen Island
Flooring
- Wood
- Tile
Bedrooms and Bathrooms
- 4 Bedrooms | 2 Main Level Bedrooms
- Primary Bedroom on Main
- Split Bedroom Floorplan
- Bathtub Includes Tile Surround
Parking
- 3 Parking Spaces
- Carport
Outdoor Features
- Deck
- Patio
Schools
- East Fannin Elementary School
- Fannin County Middle School
- Fannin County High School
Utilities
- Central Heating and Cooling System
- Heat Pump System
- Private Water Source
- Well
- Septic Tank
- High Speed Internet
Community Details
- No Home Owners Association
- Overlook At Piney Subdivision
Listing and Financial Details
- Tax Lot 4
Map
Home Values in the Area
Average Home Value in this Area
Property History
| Date | Event | Price | List to Sale | Price per Sq Ft |
|---|---|---|---|---|
| 10/05/2025 10/05/25 | Price Changed | $1,547,000 | -3.1% | $400 / Sq Ft |
| 08/08/2025 08/08/25 | Price Changed | $1,597,000 | -4.9% | $412 / Sq Ft |
| 04/15/2025 04/15/25 | Price Changed | $1,679,000 | 0.0% | $434 / Sq Ft |
| 04/15/2025 04/15/25 | For Sale | $1,679,000 | -4.6% | $434 / Sq Ft |
| 04/13/2025 04/13/25 | Off Market | $1,760,000 | -- | -- |
| 02/01/2025 02/01/25 | Price Changed | $1,760,000 | -4.9% | $455 / Sq Ft |
| 10/13/2024 10/13/24 | For Sale | $1,850,000 | -- | $478 / Sq Ft |
Source: Georgia MLS
MLS Number: 10395281
- 530 Tower Rd
- 506 Tower Rd
- 506 Tower Rd Unit 3
- 313 Spruce Cir
- 437 Spruce Cir
- 437 Spruce Cir Unit G
- 100 Wintermute Dr
- 433 Spruce Cir
- 588 Tower Rd
- 705 Hickory Dr
- 60 Jackies Bluff Rd
- Lot 12A Oak Loop
- 2400 Hardscrabble Rd
- 1.34 AC Laurel Springs Rd
- 421 Salem Valley Rd
- LOT 41 Ridgeline Ln
- 2461 Salem Rd
- 789 Old Pond Mill Rd
- NA Piney Rd
- 3373 Hardscrabble Rd
- 101 Hothouse Dr
- 3890 Mineral Bluff Hwy
- 586 Sun Valley Dr
- 120 Hummingbird Way Unit ID1282660P
- 376 Crestview Dr
- 66 Evening Shadows Rd Unit ID1269722P
- 2905 River Rd
- 2680 River Rd
- 174 Lost Valley Ln
- 150 Arrow Way Unit ID1333767P
- 88 Black Gum Ln
- 98 Shalom Ln Unit ID1252436P
- 35 Mountain Meadows Cir
- LT 62 Waterside Blue Ridge
- 113 Prospect St
- 524 Old Hwy 5
- 99 Kingtown St
- 78 Bluebird Ln
- 226 Church St
- 92 Asbury St
