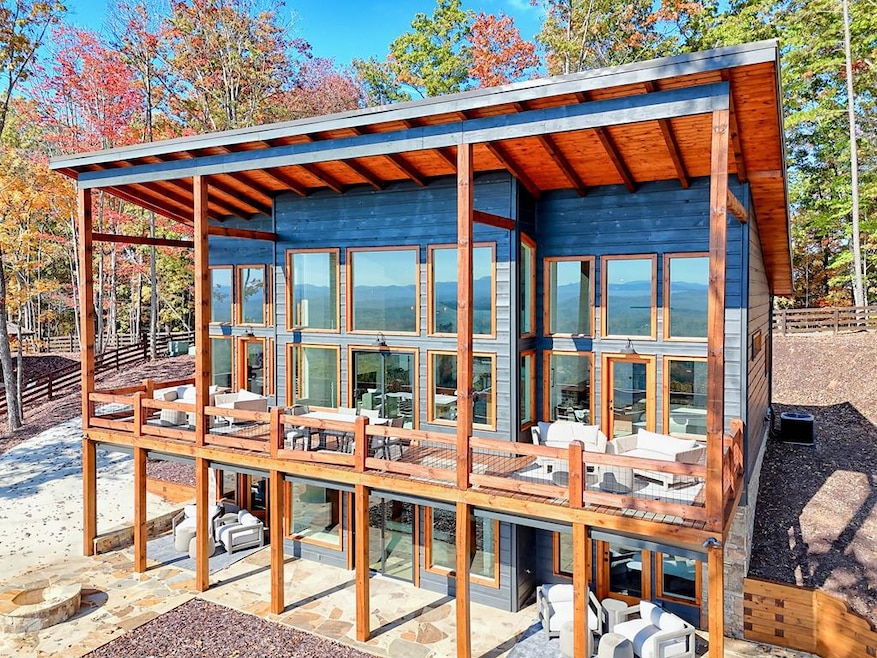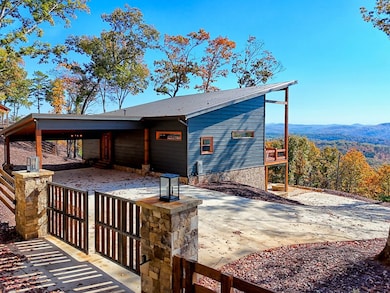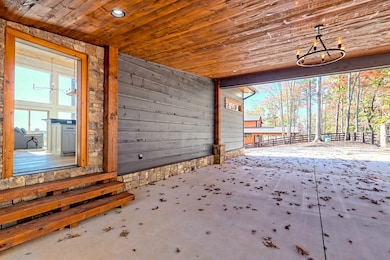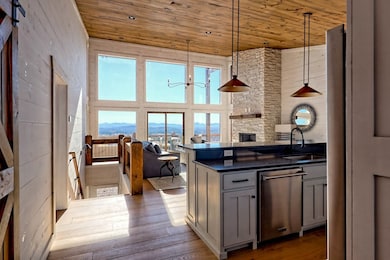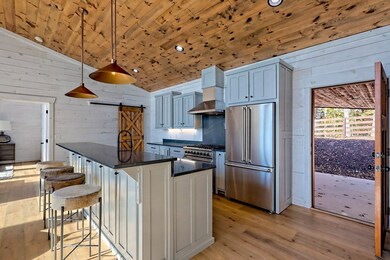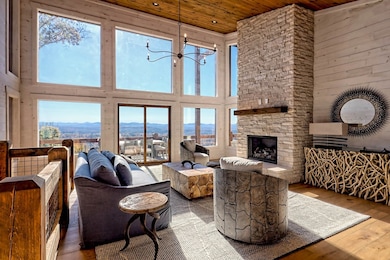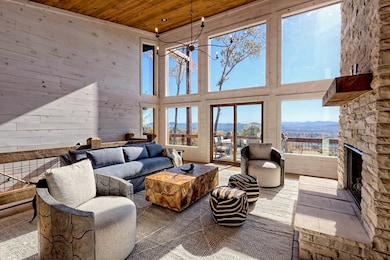530 Tower Rd Mineral Bluff, GA 30559
Estimated payment $9,700/month
Highlights
- New Construction
- Viking Appliances
- Contemporary Architecture
- Mountain View
- Deck
- Cathedral Ceiling
About This Home
Perched in the peaceful North Georgia mountains, 530 Tower Road in Mineral Bluff offers the perfect blend of modern elegance. This stunning, fully furnished 4-bedroom, 4.5-bath mountain modern home boasts an open, airy layout with vaulted ceilings and expansive windows that fill the home with light while framing the incredible long range views. The kitchen is a chef's dream, complete with high-end Viking appliances and custom finishes, ideal for both everyday cooking and entertaining. The spacious great room, centered around a cozy fireplace, provides the perfect spot for gathering with friends and family. Step outside to the sprawling deck, where the fresh mountain air and gorgeous views create a peaceful retreat for relaxation or outdoor entertaining. Two primary suites on the main level offer spa-like amenities and access to the outdoors, while the additional 2 bedrooms each have their own en-suite baths, providing privacy and comfort for family and guests. With proximity to world-class hiking, trout fishing, and the charming town of Blue Ridge, 530 Tower Rd is a mountain retreat where luxury meets nature, perfect for both relaxation and adventure.
Listing Agent
Harry Norman Realtors - Marietta Brokerage Phone: 7709779500 License #304058 Listed on: 10/14/2024

Home Details
Home Type
- Single Family
Year Built
- Built in 2024 | New Construction
Lot Details
- 1.64 Acre Lot
- Fenced
- Lot Has A Rolling Slope
Parking
- 2 Car Garage
- Carport
- Open Parking
Home Design
- Contemporary Architecture
- Cabin
- Frame Construction
- Metal Roof
- Wood Siding
Interior Spaces
- 3,872 Sq Ft Home
- 2-Story Property
- Wet Bar
- Furnished
- Cathedral Ceiling
- Ceiling Fan
- 2 Fireplaces
- Insulated Windows
- Wood Frame Window
- Mountain Views
- Finished Basement
- Basement Fills Entire Space Under The House
- Laundry on main level
Kitchen
- Range
- Microwave
- Dishwasher
- Viking Appliances
- Disposal
Flooring
- Wood
- Concrete
- Tile
Bedrooms and Bathrooms
- 4 Bedrooms
- Primary Bedroom on Main
Outdoor Features
- Deck
- Covered Patio or Porch
- Outdoor Fireplace
- Fire Pit
Utilities
- Central Heating and Cooling System
- Heat Pump System
- Well
- Septic Tank
Community Details
- No Home Owners Association
Listing and Financial Details
- Tax Lot 3
- Assessor Parcel Number 00290211D
Map
Home Values in the Area
Average Home Value in this Area
Property History
| Date | Event | Price | List to Sale | Price per Sq Ft |
|---|---|---|---|---|
| 10/05/2025 10/05/25 | Price Changed | $1,547,000 | -3.1% | $400 / Sq Ft |
| 07/21/2025 07/21/25 | Price Changed | $1,597,000 | -4.9% | $412 / Sq Ft |
| 04/15/2025 04/15/25 | Price Changed | $1,679,000 | -4.6% | $434 / Sq Ft |
| 02/01/2025 02/01/25 | Price Changed | $1,760,000 | -4.9% | $455 / Sq Ft |
| 10/14/2024 10/14/24 | For Sale | $1,850,000 | -- | $478 / Sq Ft |
Source: Northeast Georgia Board of REALTORS®
MLS Number: 409835
- 530 Tower Rd Unit 3
- 506 Tower Rd
- 506 Tower Rd Unit 3
- 100 Wintermute Dr
- 437 Spruce Cir
- 437 Spruce Cir Unit G
- 433 Spruce Cir
- 705 Hickory Dr
- 588 Tower Rd
- 60 Jackies Bluff Rd
- Lot 12A Oak Loop
- 2400 Hardscrabble Rd
- 1.34 AC Laurel Springs Rd
- 421 Salem Valley Rd
- 2461 Salem Rd
- 789 Old Pond Mill Rd
- NA Piney Rd
- 3373 Hardscrabble Rd
- 226 Round Top Rd
- 138 Oakwood Trail
- 101 Hothouse Dr
- 3890 Mineral Bluff Hwy
- 586 Sun Valley Dr
- 120 Hummingbird Way Unit ID1282660P
- 376 Crestview Dr
- 66 Evening Shadows Rd Unit ID1269722P
- 2680 River Rd
- 174 Lost Valley Ln
- 150 Arrow Way Unit ID1333767P
- 88 Black Gum Ln
- 98 Shalom Ln Unit ID1252436P
- 35 Mountain Meadows Cir
- LT 62 Waterside Blue Ridge
- 113 Prospect St
- 524 Old Hwy 5
- 524 Old Highway 5
- 99 Kingtown St
- 78 Bluebird Ln
- 226 Church St
- 92 Asbury St
