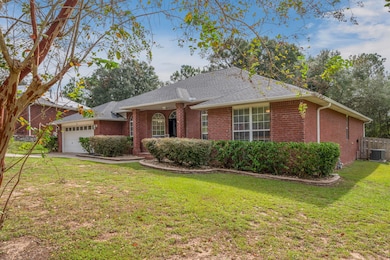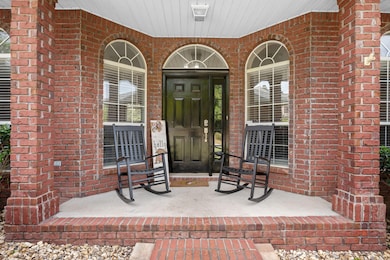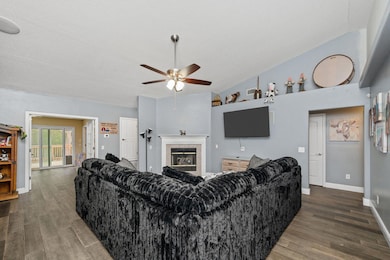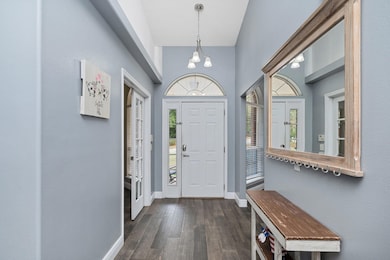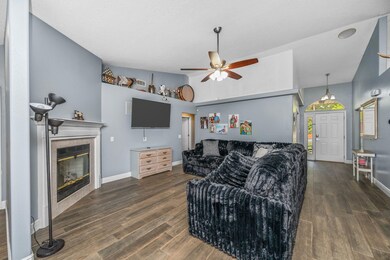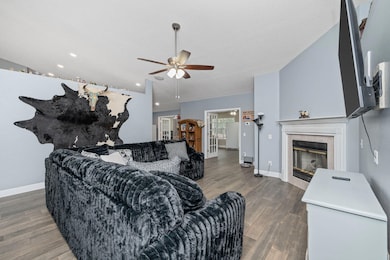530 Vulpes Sanctuary Loop Crestview, FL 32536
Estimated payment $2,445/month
Highlights
- Above Ground Pool
- Traditional Architecture
- Breakfast Room
- Deck
- Sun or Florida Room
- Fireplace
About This Home
Looking for space, updates, and style? This Fox Valley home delivers it all- inside and out! Discover this beautiful 4BR/3BA home with a flexible office/5th guest room and modern split floor plan. Bright and open living spaces include a formal dining area, expansive great room, and a family room with plant ledges and a cozy gas fireplace. The kitchen impresses with granite throughout, stainless appliances, and an island that flows into the Florida room. Wood-look tile carries through the main living areas, while bedrooms feature low-maintenance laminate. Major upgradesroof, HVAC, and water heaterall replaced in 2023. Outdoors, enjoy a fenced backyard with wooded privacy, a 12x12 deck, and a large storage buildingperfect for relaxing or entertaining
Home Details
Home Type
- Single Family
Est. Annual Taxes
- $3,122
Year Built
- Built in 2005
Lot Details
- 0.3 Acre Lot
- Lot Dimensions are 70x130x132x142
- Back Yard Fenced
- Interior Lot
- Property is zoned City
HOA Fees
- $55 Monthly HOA Fees
Parking
- 2 Car Attached Garage
Home Design
- Traditional Architecture
- Brick Exterior Construction
- Slab Foundation
- Dimensional Roof
- Ridge Vents on the Roof
- Vinyl Trim
Interior Spaces
- 3,004 Sq Ft Home
- 1-Story Property
- Ceiling Fan
- Fireplace
- Double Pane Windows
- Insulated Doors
- Family Room
- Living Room
- Breakfast Room
- Dining Room
- Sun or Florida Room
- Laundry Room
Bedrooms and Bathrooms
- 4 Bedrooms
- En-Suite Primary Bedroom
- 3 Full Bathrooms
Eco-Friendly Details
- Energy-Efficient Doors
Outdoor Features
- Above Ground Pool
- Deck
Schools
- Northwood Elementary School
- Shoal River Middle School
- Crestview High School
Utilities
- Central Heating and Cooling System
- Heating System Uses Natural Gas
- Gas Water Heater
Community Details
- Fox Valley Ph I Lot 1 Blk P Subdivision
Listing and Financial Details
- Assessor Parcel Number 35-3N-24-1000-000P-0010
Map
Home Values in the Area
Average Home Value in this Area
Tax History
| Year | Tax Paid | Tax Assessment Tax Assessment Total Assessment is a certain percentage of the fair market value that is determined by local assessors to be the total taxable value of land and additions on the property. | Land | Improvement |
|---|---|---|---|---|
| 2025 | $4,387 | $318,330 | $40,487 | $277,843 |
| 2024 | $3,051 | $237,003 | -- | -- |
| 2023 | $3,051 | $230,100 | -- | -- |
| 2022 | $2,963 | $223,398 | $0 | $0 |
| 2021 | $2,922 | $215,566 | $0 | $0 |
| 2020 | $2,889 | $212,590 | $0 | $0 |
| 2019 | $2,288 | $207,810 | $0 | $0 |
| 2018 | $2,802 | $203,935 | $0 | $0 |
| 2017 | $3,432 | $197,205 | $0 | $0 |
| 2016 | $3,321 | $191,756 | $0 | $0 |
| 2015 | $3,435 | $194,147 | $0 | $0 |
| 2014 | $3,055 | $182,333 | $0 | $0 |
Property History
| Date | Event | Price | List to Sale | Price per Sq Ft | Prior Sale |
|---|---|---|---|---|---|
| 01/30/2026 01/30/26 | Price Changed | $409,900 | -4.7% | $136 / Sq Ft | |
| 11/20/2025 11/20/25 | Price Changed | $429,900 | +2.4% | $143 / Sq Ft | |
| 11/05/2025 11/05/25 | Price Changed | $419,900 | -2.3% | $140 / Sq Ft | |
| 10/07/2025 10/07/25 | For Sale | $429,900 | +120.5% | $143 / Sq Ft | |
| 07/07/2017 07/07/17 | Sold | $195,000 | 0.0% | $65 / Sq Ft | View Prior Sale |
| 01/09/2017 01/09/17 | Pending | -- | -- | -- | |
| 02/07/2016 02/07/16 | For Sale | $195,000 | 0.0% | $65 / Sq Ft | |
| 08/01/2013 08/01/13 | Rented | $1,545 | 0.0% | -- | |
| 08/01/2013 08/01/13 | Under Contract | -- | -- | -- | |
| 06/19/2013 06/19/13 | For Rent | $1,545 | +3.3% | -- | |
| 08/21/2012 08/21/12 | Rented | $1,495 | 0.0% | -- | |
| 08/21/2012 08/21/12 | Under Contract | -- | -- | -- | |
| 05/08/2012 05/08/12 | For Rent | $1,495 | -- | -- |
Purchase History
| Date | Type | Sale Price | Title Company |
|---|---|---|---|
| Warranty Deed | $380,000 | None Listed On Document | |
| Warranty Deed | $195,000 | None Available | |
| Interfamily Deed Transfer | -- | Attorney | |
| Interfamily Deed Transfer | -- | Castles Title Group Lc | |
| Corporate Deed | $264,400 | -- |
Mortgage History
| Date | Status | Loan Amount | Loan Type |
|---|---|---|---|
| Open | $373,117 | FHA | |
| Previous Owner | $199,192 | VA | |
| Previous Owner | $335,000 | Purchase Money Mortgage | |
| Previous Owner | $211,454 | Fannie Mae Freddie Mac |
Source: Emerald Coast Association of REALTORS®
MLS Number: 987047
APN: 35-3N-24-1000-000P-0010
- 515 Vulpes Sanctuary Loop
- 673 Red Fern Rd
- 670 Red Fern Rd
- 667 Red Fern Rd
- 822 Wild Egret Ln
- 513 Pheasant Trail
- 336 Egan Dr
- 610 Territory Ln
- 654 Red Fern Rd
- 653 Red Fern Rd
- 641 Red Fern Rd
- 538 Tikell Dr
- 543 Tikell Dr
- 207 Pinque Coat Ct
- 664 Brunson St
- 101 Eagle Dr
- 5123 Whitehurst Ln
- 218 Golf Course Dr
- 4860 Orlimar St
- 5304 Whitney Ct

