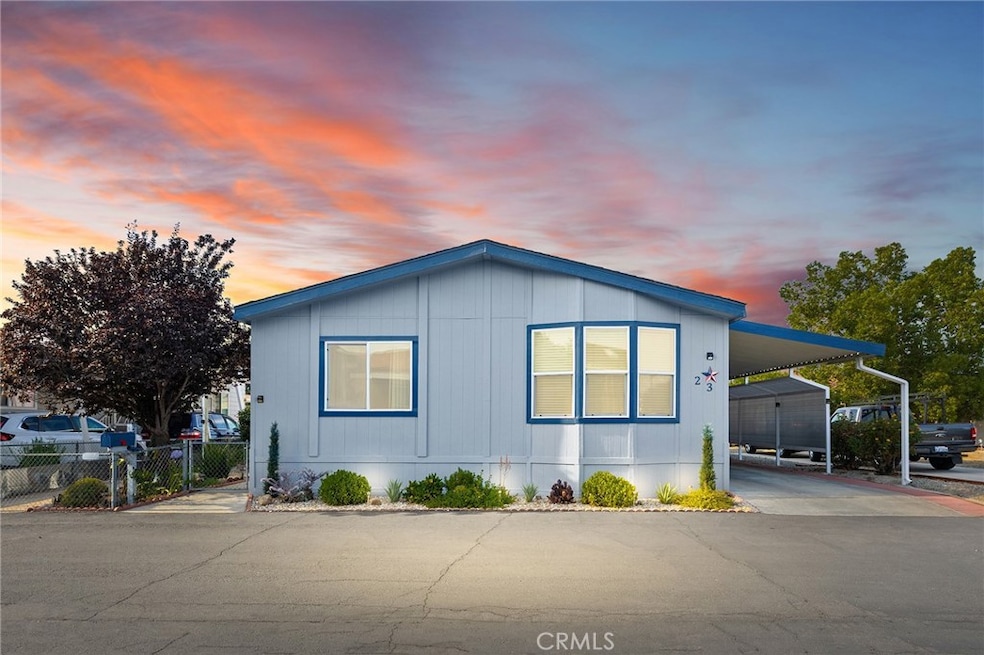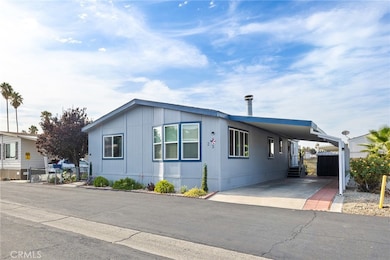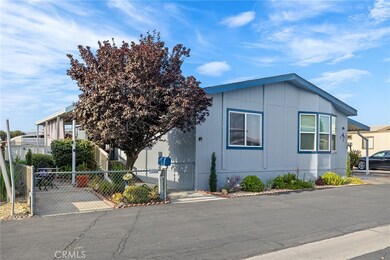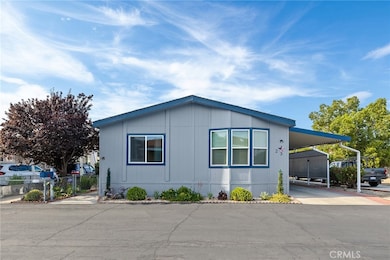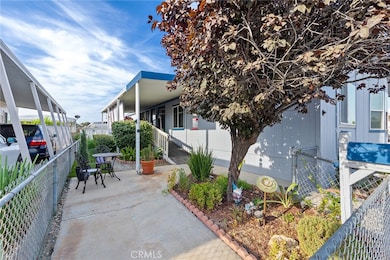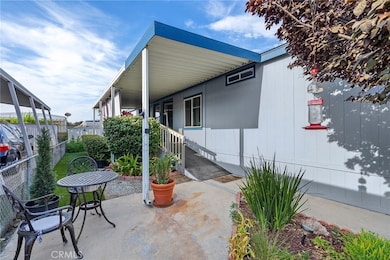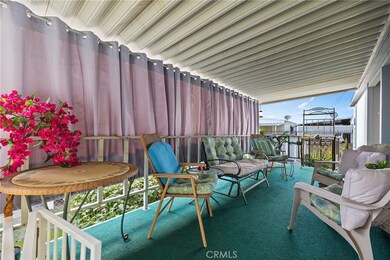Estimated payment $783/month
Highlights
- Spa
- Primary Bedroom Suite
- Open Floorplan
- Active Adult
- Gated Community
- Living Room with Attached Deck
About This Home
Step into a world of comfort and charm with this beautifully upgraded 3-bedroom, 2-bath manufactured home that perfectly blends modern convenience with a warm, welcoming atmosphere. As you enter, you’ll be greeted by the elegance of upgraded flooring and fresh paint that sets a serene backdrop for your new life. The open-concept kitchen, with a walk-in pantry, flows seamlessly into the spacious living room, making it an ideal space for entertaining or cozy family gatherings. A separate family room offers additional space for relaxation or play, ensuring everyone has their own retreat. The pride of ownership shines through in every detail, from the clean and bright bathrooms to the lush, landscaped yard, which boasts flourishing vegetable and herb gardens, accompanied by a worry-free automatic drip system for easy yard maintenance. Perfect for the green thumb in your family. Your furry friends will love the fenced yard that provides a safe haven for outdoor play, while the upgraded shaded porch invites you to unwind with a good book or savor your morning coffee in the refreshing breeze. There is no need to stress about street parking, as you will find an oversized carport, able to fit up to 3 cars. Nestled within a gated community, you’ll enjoy access to a clubhouse and pool, offering a lifestyle of leisure and connection at an affordable price. This home is not just a residence; it’s a sanctuary waiting for you to create lasting memories. Don’t miss the chance to make it yours!
Listing Agent
Exit Alliance Realty Brokerage Email: erin.e.deas@gmail.com License #02173405 Listed on: 08/20/2025
Property Details
Home Type
- Manufactured Home
Year Built
- Built in 1989 | Remodeled
Lot Details
- Property fronts a private road
- Landscaped
- Private Yard
- Density is up to 1 Unit/Acre
- Land Lease of $750 per month
Home Design
- Patio Home
- Entry on the 1st floor
- Turnkey
- Fire Rated Drywall
Interior Spaces
- 1,568 Sq Ft Home
- 1-Story Property
- Open Floorplan
- High Ceiling
- Ceiling Fan
- Awning
- Separate Family Room
- Living Room with Attached Deck
- Storage
- Neighborhood Views
Kitchen
- Gas Oven
- Gas Cooktop
- Dishwasher
- Formica Countertops
- Disposal
Bedrooms and Bathrooms
- 3 Bedrooms
- Primary Bedroom Suite
- 2 Full Bathrooms
- Bathtub
- Walk-in Shower
Laundry
- Laundry Room
- Dryer
- Washer
Parking
- Detached Carport Space
- Oversized Parking
- Parking Available
- Private Parking
- Paved Parking
Outdoor Features
- Spa
- Covered Patio or Porch
- Exterior Lighting
Mobile Home
- Mobile home included in the sale
- Mobile Home Model is 4563D
- Mobile Home is 28 x 56 Feet
- Manufactured Home
Utilities
- Central Heating and Cooling System
- Private Water Source
- Gas Water Heater
- Private Sewer
Listing and Financial Details
- Tax Lot 123
- Tax Tract Number 123
- Assessor Parcel Number 009702769
Community Details
Overview
- Active Adult
- No Home Owners Association
- Juniper Terrace | Phone (951) 658-5935
Recreation
- Community Pool
- Community Spa
Pet Policy
- Call for details about the types of pets allowed
Security
- Resident Manager or Management On Site
- Card or Code Access
- Gated Community
Map
Home Values in the Area
Average Home Value in this Area
Property History
| Date | Event | Price | List to Sale | Price per Sq Ft |
|---|---|---|---|---|
| 11/05/2025 11/05/25 | Price Changed | $125,000 | -10.1% | $80 / Sq Ft |
| 08/20/2025 08/20/25 | For Sale | $139,000 | -- | $89 / Sq Ft |
Source: California Regional Multiple Listing Service (CRMLS)
MLS Number: SW25187949
- 530 W Devonshire Ave Unit 72
- 530 W Devonshire Ave Unit 36
- 651 W Devonshire Ave
- 675 W Oakland Ave Unit A-4
- 675 W Oakland Ave Unit G2
- 675 W Oakland Ave Unit A9
- 747 W Devonshire Ave
- 430 N Palm Ave Unit 102
- 424 W Latham Ave
- 139 N Tahquitz Ave
- 214 W Latham Ave
- 147 N Alessandro St
- 123 N Inez St
- 281 N Valley View Dr
- 0 Hwy 74 Unit SW23135505
- 585 De Soto Dr
- 1370 Cabrillo Dr
- 213 W Kimball Ave
- 769 Harding St
- 224 S Alessandro St
- 1112 W Devonshire Ave
- 526 Greystone Ln
- 526 Greystone Ln Unit 4
- 311 S Harvard St
- 229 S Buena Vista St Unit C
- 1861 Calle Diablo
- 551 N Santa fe St
- 589 Solano Dr
- 550 N Santa fe St
- 920 Calhoun Place
- 555 E Fruitvale Ave
- 1994 Flores St
- 2133 Casita Ct
- 2098 W Acacia Ave
- 150 S San Jacinto St
- 2424 San Pedro Ave
- 2411 W Acacia Ave
- 750 N Kirby St
- 2770 W Devonshire Ave
- 1774 Santiago Way
