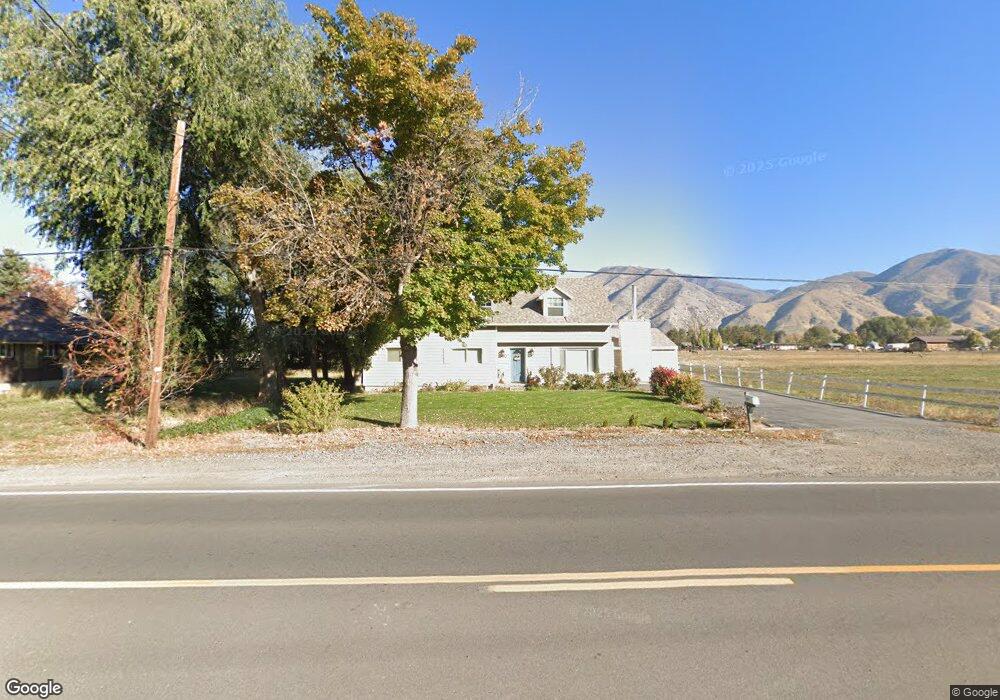530 W Maple St Mapleton, UT 84664
Estimated Value: $720,380 - $791,000
5
Beds
3
Baths
2,864
Sq Ft
$266/Sq Ft
Est. Value
About This Home
This home is located at 530 W Maple St, Mapleton, UT 84664 and is currently estimated at $762,793, approximately $266 per square foot. 530 W Maple St is a home located in Utah County with nearby schools including Mapleton School, Mapleton Junior High School, and Maple Mountain High School.
Ownership History
Date
Name
Owned For
Owner Type
Purchase Details
Closed on
Aug 25, 2021
Sold by
Carter Brandon S
Bought by
Carter Brandon S and Carter Mary Candace
Current Estimated Value
Home Financials for this Owner
Home Financials are based on the most recent Mortgage that was taken out on this home.
Original Mortgage
$210,500
Interest Rate
2.2%
Mortgage Type
New Conventional
Create a Home Valuation Report for This Property
The Home Valuation Report is an in-depth analysis detailing your home's value as well as a comparison with similar homes in the area
Home Values in the Area
Average Home Value in this Area
Purchase History
| Date | Buyer | Sale Price | Title Company |
|---|---|---|---|
| Carter Brandon S | -- | Cottonwood Title Ins Agency |
Source: Public Records
Mortgage History
| Date | Status | Borrower | Loan Amount |
|---|---|---|---|
| Closed | Carter Brandon S | $210,500 |
Source: Public Records
Tax History
| Year | Tax Paid | Tax Assessment Tax Assessment Total Assessment is a certain percentage of the fair market value that is determined by local assessors to be the total taxable value of land and additions on the property. | Land | Improvement |
|---|---|---|---|---|
| 2025 | $3,926 | $429,730 | -- | -- |
| 2024 | $3,926 | $384,585 | $0 | $0 |
| 2023 | $4,053 | $399,530 | $0 | $0 |
| 2022 | $4,138 | $679,000 | $369,700 | $309,300 |
| 2021 | $3,499 | $479,400 | $240,100 | $239,300 |
| 2020 | $3,391 | $451,100 | $211,800 | $239,300 |
Source: Public Records
Map
Nearby Homes
- 4664 S 680 W Unit S101
- 4664 S 680 W Unit S303
- 4664 S 680 W Unit S301
- 4664 S 680 W Unit S302
- 4664 S 680 W Unit S204
- 4664 S 680 W Unit S202
- 4664 S 680 W Unit S203
- 4664 S 680 W Unit S102
- 4664 S 680 W Unit S201
- 4664 S 680 W Unit S304
- 1142 W 220 N
- 1222 W 190 N
- 896 W 675 S
- 667 N 550 W
- 415 S 1200 W
- 1272 W 220 N
- 787 N 300 W
- 897 N Main St
- 1446 W 600 N Unit 5
- 1512 W 600 N Unit 4
- 515 W Maple St
- 550 W Maple St
- 680 W Maple St Unit 10
- 680 W Maple St Unit 14
- 800 W Maple St Unit 6
- 680 W Maple St Unit 15
- 680 W Maple St Unit 2
- 580 W Maple St
- 557 W Maple St
- 320 W Maple St
- 333 W Maple St
- 115 S 680 W
- 310 W Maple St
- 150 N 300 W
- 315 W Maple St
- 315 W Maple St Unit WEST
- 315 W Maple St Unit PASTUR
- 315 W Maple St Unit BARN
- 71 N 300 W
- 149 S 680 W
