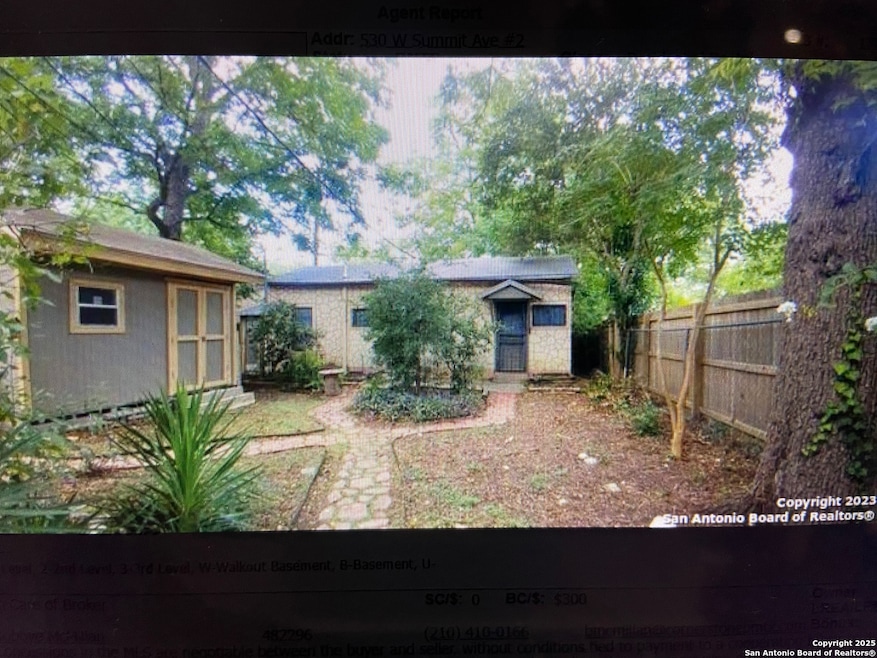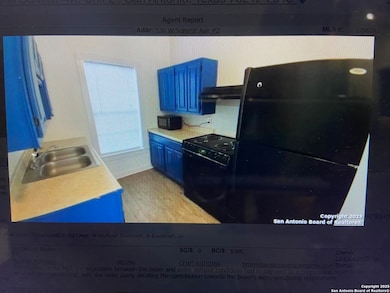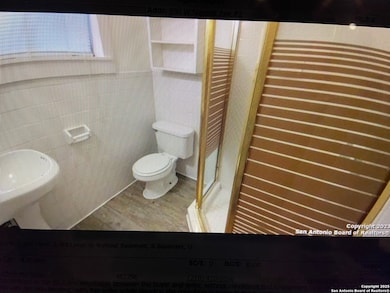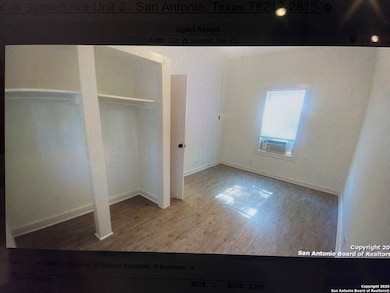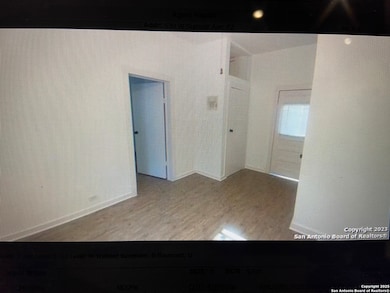530 W Summit Ave Unit 2 San Antonio, TX 78212
Alta Vista Neighborhood
1
Bed
1
Bath
646
Sq Ft
4,879
Sq Ft Lot
Highlights
- Wood Flooring
- Ceiling Fan
- 1-Story Property
About This Home
Charming 1 BR/1 bath cottage in Alta Vista, tucked away behind the main house~Vinyl plank flooring throughout~Eat-in kitchen w/refrigerator & stove include~Owners prefer no pets, but may consider 1 small pet only~Great location, convenient to SAC, Trinity University, UIW, 281, downtown!~
Listing Agent
Susan Wahl
Red Wagon Properties Listed on: 05/05/2025
Home Details
Home Type
- Single Family
Est. Annual Taxes
- $9,946
Year Built
- Built in 1930
Lot Details
- 4,879 Sq Ft Lot
Interior Spaces
- 646 Sq Ft Home
- 1-Story Property
- Ceiling Fan
- Window Treatments
- Wood Flooring
Kitchen
- Stove
- Dishwasher
Bedrooms and Bathrooms
- 1 Bedroom
- 1 Full Bathroom
Schools
- Cotton Elementary School
- Edison High School
Utilities
- 3+ Cooling Systems Mounted To A Wall/Window
- Window Unit Heating System
- Electric Water Heater
Community Details
- Alta Vista Subdivision
Listing and Financial Details
- Assessor Parcel Number 017960040030
Map
Source: San Antonio Board of REALTORS®
MLS Number: 1863904
APN: 01796-004-0030
Nearby Homes
- 515 W Agarita Ave
- 438 W Kings Hwy
- 617 W Mulberry Ave
- 624 W Agarita Ave
- 436 W Gramercy Place
- 435 W Gramercy Place
- 419 W Huisache Ave
- 1002 Aganier Ave
- 432 Fulton Ave
- 721 W Kings Hwy
- 411 W Gramercy Place
- 631 W Magnolia Ave
- 801 W Mulberry Ave
- 538 W Elsmere Place
- 308 W Summit Ave
- 343 W Gramercy Place
- 811 W Kings Hwy
- 509 W Mistletoe Ave
- 322 W Huisache Ave
- 765 Fulton Ave
- 515 W Agarita Ave
- 603 W Summit Ave Unit 2
- 503 W Kings Hwy Unit 204
- 643 W Summit Ave Unit 2
- 919 Ripley Ave
- 703 W Summit Ave Unit 1
- 418 W Mulberry Ave
- 343 W Summit Ave Unit 5
- 343 W Summit Ave Unit 1
- 343 W Summit Ave Unit 2
- 614 Fulton Ave Unit 1
- 426 W Huisache Ave Unit Apartment
- 805 W Summit Ave Unit 1
- 503 Fulton Ave
- 437 W Magnolia Ave Unit 1
- 410 Fulton Ave Unit 4
- 410 Fulton Ave Unit 2
- 542 W Elsmere Place
- 423 W Magnolia Ave Unit 1
- 1017 Aganier Ave Unit 2
