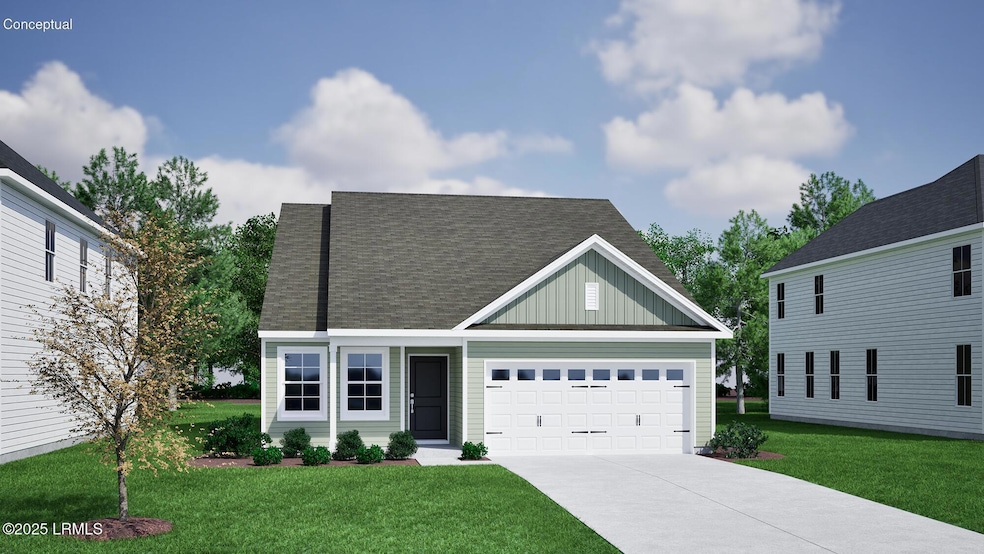530 Waters Edge Way Hardeeville, SC 29927
Estimated payment $2,427/month
Highlights
- New Construction
- Covered Patio or Porch
- Community Playground
- Ranch Style House
- Cooling Available
- Laundry Room
About This Home
Discover the brand-new Howard floor plan! This spacious 1,900-square-foot ranch home offers four bedrooms, three full baths, and a stunning second-floor retreat—perfect for added privacy, guests, or multi-generational living. Step inside to an inviting first floor featuring three generously sized bedrooms, two full baths, and a bright, open-concept living area. The upgraded alternate kitchen layout offers expanded cabinet and countertop space, pendant lighting, and seamless flow into the dining and great room ideal for everyday living and entertaining. A covered back porch overlooks the lagoon, providing a peaceful outdoor escape.The second floor includes an additional bedroom, full bath, and an open loft, creating the perfect flex space for a media room, office, or guest suite.
The firs first-floor primary suite features a spacious layout with a dual-vanity bath, walk-in shower, and thoughtfully selected upgrades throughout. Additional highlights include a first-floor laundry room, bulk storage under the staircase, and designer finishes that enhance the home's style and functionality.
Home Details
Home Type
- Single Family
Year Built
- Built in 2025 | New Construction
Lot Details
- 6,000 Sq Ft Lot
- Irrigation
HOA Fees
- $46 Monthly HOA Fees
Home Design
- Ranch Style House
- Slab Foundation
- Vinyl Siding
Interior Spaces
- 1,950 Sq Ft Home
- Sheet Rock Walls or Ceilings
- Pendant Lighting
- Family Room
- Combination Kitchen and Dining Room
- Laundry Room
Kitchen
- Gas Oven or Range
- Microwave
- Dishwasher
- Disposal
Bedrooms and Bathrooms
- 4 Bedrooms
- 3 Full Bathrooms
Parking
- Garage
- Driveway
Outdoor Features
- Covered Patio or Porch
- Rain Gutters
Utilities
- Cooling Available
- Heating Available
- Tankless Water Heater
Listing and Financial Details
- Assessor Parcel Number 067-100-00-124
Community Details
Recreation
- Community Playground
Map
Home Values in the Area
Average Home Value in this Area
Property History
| Date | Event | Price | List to Sale | Price per Sq Ft |
|---|---|---|---|---|
| 11/21/2025 11/21/25 | For Sale | $379,057 | -- | $194 / Sq Ft |
Source: Lowcountry Regional MLS
MLS Number: 193549
- 494 Waters Edge Way
- 511 Waters Edge Way
- 563 Waters Edge Way
- 478 Waters Edge Way
- 458 Waters Edge Way
- 1045 Twin Pond Dr
- 457 Waters Edge Way
- 440 Waters Edge Way
- 439 Waters Edge Way
- 424 Waters Edge Way
- 406 Waters Edge Way
- 387 Waters Edge Way
- 372 Waters Edge Way
- 371 Waters Edge Way
- 353 Waters Edge Way
- 633 Firethorn Ln
- 735 Firethorn
- 300 Waters Edge Way
- 336 Cypress Ct
- 82 Ardmore Garden Dr
- 103 Sandlapper Dr
- 244 Argent Place
- 10 Nightingale Ln
- 59 Summerlake Cir
- 46 Seagrass Ln
- 119 Sandbar Ln Unit 101
- 198 Sandbar Ln Unit 102
- 65 Sandbar Ln Unit 101
- 220 Landshark Blvd
- 547 Rutledge Dr
- 501 Hideaway St
- 108 Seagrass Station Rd
- 1 Crowne Commons Dr
- 731 Harborside Dr
- 1 Pomegranate Ln
- 231 Flip Flop Ct
- 2091 Sanctum St

