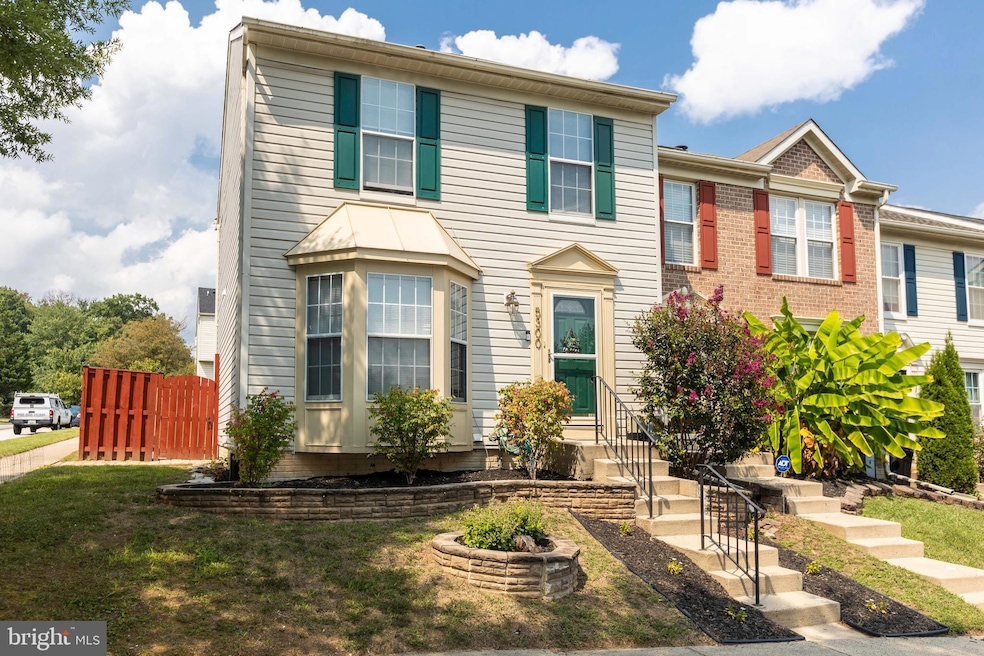5300 Castlestone Dr Rosedale, MD 21237
Estimated payment $1,965/month
Highlights
- Colonial Architecture
- Central Heating and Cooling System
- Hot Water Heating System
- Eat-In Kitchen
- Combination Kitchen and Dining Room
About This Home
Welcome to this beautifully maintained end-unit townhome in the sought-after Castle Stone at White Marsh community. Featuring 3 spacious bedrooms and 3.5 bathrooms, this home offers both comfort and functionality for today’s lifestyle.
The open-concept layout is perfect for entertaining, while large windows bring in abundant natural light. The kitchen flows seamlessly into the dining and living areas, creating a warm and inviting space for gatherings. Upstairs, you’ll find generously sized bedrooms, including a serene primary suite with its own private bath. A fully finished lower level provides additional living space—ideal for a home office, recreation room, or guest suite.
Step outside and enjoy the benefits of being an end-unit—extra privacy, more windows, and a larger yard area compared to interior homes.
The location is unbeatable—just minutes from White Marsh Mall, The Avenue at White Marsh, and major commuter routes (I-95 & I-695). You’ll also appreciate the walkability to nearby shops, dining, and community amenities, making this home a perfect blend of suburban comfort and urban convenience.
Don’t miss the chance to make this exceptional home yours—where space, location, and lifestyle all come together.
Listing Agent
Berkshire Hathaway HomeServices Homesale Realty License #5003400 Listed on: 09/06/2025

Townhouse Details
Home Type
- Townhome
Est. Annual Taxes
- $3,006
Year Built
- Built in 1994
Lot Details
- 2,640 Sq Ft Lot
HOA Fees
- $20 Monthly HOA Fees
Parking
- On-Street Parking
Home Design
- Colonial Architecture
- Brick Foundation
- Vinyl Siding
Interior Spaces
- Property has 3 Levels
- Combination Kitchen and Dining Room
- Basement
- Exterior Basement Entry
Kitchen
- Eat-In Kitchen
- Electric Oven or Range
- Dishwasher
Bedrooms and Bathrooms
- 3 Bedrooms
Laundry
- Dryer
- Washer
Schools
- Red House Run Elementary School
- Nottingham Middle School
- Perry Hall High School
Utilities
- Central Heating and Cooling System
- Hot Water Heating System
- 120/240V
- Natural Gas Water Heater
Listing and Financial Details
- Tax Lot 190
- Assessor Parcel Number 04142200010420
Community Details
Overview
- Castlestone At Whitemarsh Homeowners Association
- Castle Stone At White Marsh Subdivision
Pet Policy
- Pets allowed on a case-by-case basis
Map
Home Values in the Area
Average Home Value in this Area
Tax History
| Year | Tax Paid | Tax Assessment Tax Assessment Total Assessment is a certain percentage of the fair market value that is determined by local assessors to be the total taxable value of land and additions on the property. | Land | Improvement |
|---|---|---|---|---|
| 2025 | $3,545 | $247,933 | -- | -- |
| 2024 | $3,545 | $231,067 | $0 | $0 |
| 2023 | $1,934 | $214,200 | $74,000 | $140,200 |
| 2022 | $3,817 | $210,867 | $0 | $0 |
| 2021 | $3,339 | $207,533 | $0 | $0 |
| 2020 | $3,418 | $204,200 | $74,000 | $130,200 |
| 2019 | $2,373 | $195,767 | $0 | $0 |
| 2018 | $3,249 | $187,333 | $0 | $0 |
| 2017 | $2,986 | $178,900 | $0 | $0 |
| 2016 | $2,985 | $177,833 | $0 | $0 |
| 2015 | $2,985 | $176,767 | $0 | $0 |
| 2014 | $2,985 | $175,700 | $0 | $0 |
Property History
| Date | Event | Price | Change | Sq Ft Price |
|---|---|---|---|---|
| 09/06/2025 09/06/25 | For Sale | $318,000 | +41.3% | $219 / Sq Ft |
| 12/05/2018 12/05/18 | Sold | $225,000 | 0.0% | $192 / Sq Ft |
| 09/18/2018 09/18/18 | For Sale | $225,000 | 0.0% | $192 / Sq Ft |
| 03/24/2016 03/24/16 | Rented | $1,725 | -1.4% | -- |
| 02/29/2016 02/29/16 | Under Contract | -- | -- | -- |
| 02/01/2016 02/01/16 | For Rent | $1,750 | -- | -- |
Purchase History
| Date | Type | Sale Price | Title Company |
|---|---|---|---|
| Special Warranty Deed | $225,000 | Title Forward | |
| Deed | $232,000 | -- | |
| Deed | $132,000 | -- | |
| Deed | -- | -- | |
| Deed | $94,617 | -- | |
| Deed | $93,250 | -- |
Mortgage History
| Date | Status | Loan Amount | Loan Type |
|---|---|---|---|
| Open | $69,953 | Unknown | |
| Open | $158,501 | New Conventional | |
| Previous Owner | $226,995 | FHA | |
| Previous Owner | $117,500 | Adjustable Rate Mortgage/ARM |
Source: Bright MLS
MLS Number: MDBC2139294
APN: 14-2200010420
- 4938 Brightleaf Ct
- 4932 Brightleaf Ct
- 9534 Shirewood Ct
- 5240 King Ave
- 9575 Shirewood Ct
- 5236 Millfield Rd
- 4832 Brightleaf Ct
- 5312 Millfield Rd
- 31 Guinevere Ct
- 5488 Glenthorne Ct
- 5496 Glenthorne Ct
- 5374 Glenthorne Ct Unit 5374
- 4 Bantry Ct
- 5435 King Arthur Cir
- 5 Aldeburgh Ct
- 5074 Kemsley Ct
- 5030 Finsbury Rd
- 7909 Shirley Ridge Ct
- 5023 Shirleybrook Ave
- 101 Brinsmaid Ct
- 386 Attenborough Dr
- 5037 Leasdale Rd
- 9604 Baron Place
- 9 Windsor Way
- 9206 Oswald Way
- 8085 Sandpiper Cir
- 5051 Silver Oak Dr
- 303 Holly Dr
- 7 Crestview Garth
- 900 Manorgreen Rd
- 8501 Franklin Square Dr
- 156 Ironwood Ct
- 84 Transverse Ave
- 2 Beeson Ct
- 6708 Ridge Rd Unit 304
- 5 Maidstone Ct
- 4335 Bedrock Cir
- 6800 Averill Rd
- 9759 Matzon Rd
- 6 Stillwood Cir






