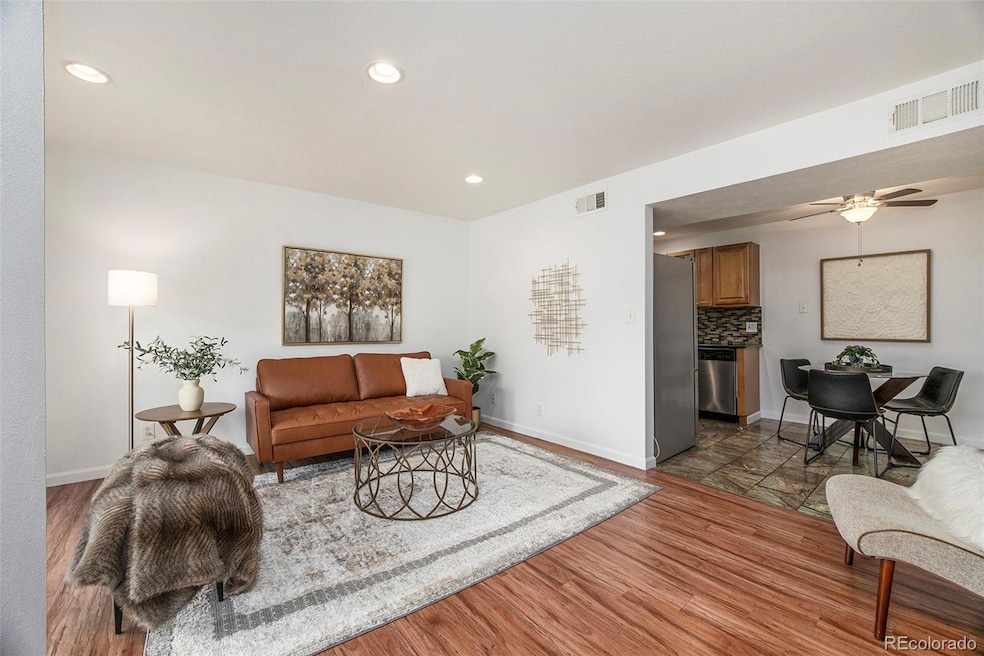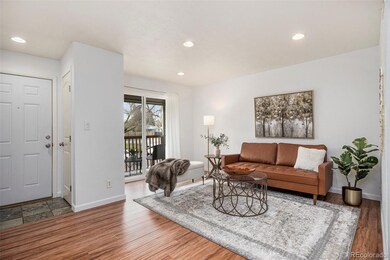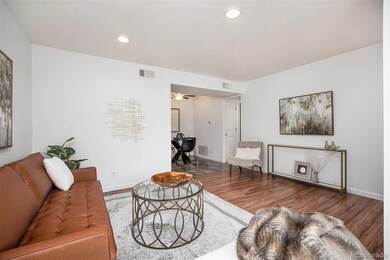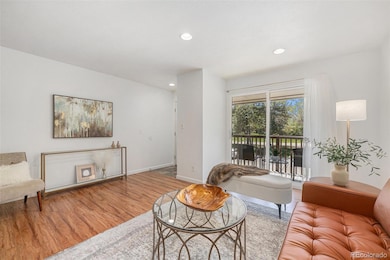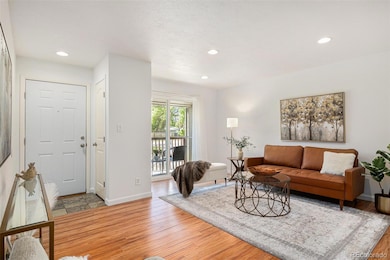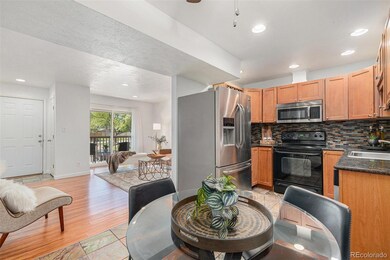5300 E Cherry Creek Dr S Unit 1327 Denver, CO 80246
Virginia Village NeighborhoodEstimated payment $1,480/month
Highlights
- Fitness Center
- No Units Above
- Clubhouse
- Outdoor Pool
- Open Floorplan
- Deck
About This Home
New price! Incredible value and nestled in the sought-after Cherry Creek Village community, this charming condo has been freshly painted throughout with many updates. The bright, open living area is spacious and inviting, with views of the tree-lined greenbelt entrance. Enjoy sunny, southern exposure from your private deck—a perfect spot to relax and unwind. Features include a walk-in closet, in-unit washer/dryer, plus coat and linen closets for added convenience. The community offers all the amenities to include: pool, hot tub, fitness center, and clubhouse! Just steps from the Cherry Creek Trail and minutes from the vibrant Cherry Creek shopping district, fabulous restaurants, entertainment and parks, this location offers the best of both worlds. Situated between downtown Denver and the Denver Tech Center, you'll never be far from where you need to be. Plus, plenty of unassigned parking spaces ensure you'll always have a spot. **This condo qualifies for a lender covered 2-1 buy down! Please ask me for more details.**
Listing Agent
Your Castle Real Estate Inc Brokerage Email: KimSalSells@gmail.com,303-619-7117 License #40033690 Listed on: 05/02/2025

Property Details
Home Type
- Condominium
Est. Annual Taxes
- $893
Year Built
- Built in 1973 | Remodeled
Lot Details
- No Units Above
- End Unit
- Two or More Common Walls
HOA Fees
- $409 Monthly HOA Fees
Parking
- 2 Parking Spaces
Home Design
- Contemporary Architecture
- Entry on the 2nd floor
- Composition Roof
- Stucco
Interior Spaces
- 634 Sq Ft Home
- 1-Story Property
- Open Floorplan
- Ceiling Fan
- Double Pane Windows
- Living Room
- Dining Room
Kitchen
- Self-Cleaning Oven
- Microwave
- Dishwasher
- Granite Countertops
- Tile Countertops
Flooring
- Tile
- Vinyl
Bedrooms and Bathrooms
- 1 Main Level Bedroom
- Walk-In Closet
- 1 Full Bathroom
Laundry
- Laundry in unit
- Dryer
- Washer
Outdoor Features
- Outdoor Pool
- Deck
- Covered Patio or Porch
Schools
- Mcmeen Elementary School
- Hill Middle School
- Thomas Jefferson High School
Utilities
- Forced Air Heating and Cooling System
- Cable TV Available
Additional Features
- Smoke Free Home
- Property is near public transit
Listing and Financial Details
- Exclusions: All staging items to include rod and curtains on patio slider.
- Property held in a trust
- Assessor Parcel Number 6184-01-207
Community Details
Overview
- Association fees include reserves, insurance, irrigation, ground maintenance, sewer, snow removal, trash, water
- Cherry Creek Village Association, Phone Number (303) 733-1121
- Low-Rise Condominium
- Cherry Creek Village Community
- Cherry Creek Village Subdivision
- Community Parking
Amenities
- Clubhouse
- Coin Laundry
Recreation
- Fitness Center
- Community Pool
Pet Policy
- Dogs and Cats Allowed
Map
Home Values in the Area
Average Home Value in this Area
Tax History
| Year | Tax Paid | Tax Assessment Tax Assessment Total Assessment is a certain percentage of the fair market value that is determined by local assessors to be the total taxable value of land and additions on the property. | Land | Improvement |
|---|---|---|---|---|
| 2024 | $893 | $11,270 | $1,000 | $10,270 |
| 2023 | $873 | $11,270 | $1,000 | $10,270 |
| 2022 | $885 | $11,130 | $1,040 | $10,090 |
| 2021 | $885 | $11,450 | $1,070 | $10,380 |
| 2020 | $873 | $11,770 | $1,070 | $10,700 |
| 2019 | $849 | $11,770 | $1,070 | $10,700 |
| 2018 | $690 | $8,920 | $1,070 | $7,850 |
| 2017 | $688 | $8,920 | $1,070 | $7,850 |
| 2016 | $506 | $6,200 | $947 | $5,253 |
| 2015 | $484 | $6,200 | $947 | $5,253 |
| 2014 | $342 | $4,120 | $1,114 | $3,006 |
Property History
| Date | Event | Price | List to Sale | Price per Sq Ft |
|---|---|---|---|---|
| 08/29/2025 08/29/25 | Price Changed | $190,000 | -5.0% | $300 / Sq Ft |
| 05/02/2025 05/02/25 | For Sale | $200,000 | -- | $315 / Sq Ft |
Purchase History
| Date | Type | Sale Price | Title Company |
|---|---|---|---|
| Warranty Deed | $175,000 | None Listed On Document | |
| Warranty Deed | $165,000 | Chicago Title | |
| Warranty Deed | $150,000 | None Available | |
| Quit Claim Deed | -- | First Alliance Title Llc | |
| Warranty Deed | $115,000 | None Available | |
| Warranty Deed | $110,000 | Heritage Title Co | |
| Interfamily Deed Transfer | -- | None Available | |
| Warranty Deed | $71,000 | Fahtco | |
| Quit Claim Deed | -- | -- | |
| Warranty Deed | $75,000 | -- | |
| Personal Reps Deed | -- | -- |
Mortgage History
| Date | Status | Loan Amount | Loan Type |
|---|---|---|---|
| Previous Owner | $123,750 | Adjustable Rate Mortgage/ARM | |
| Previous Owner | $90,000 | Commercial | |
| Previous Owner | $56,800 | Purchase Money Mortgage | |
| Previous Owner | $73,237 | FHA | |
| Previous Owner | $73,237 | FHA |
Source: REcolorado®
MLS Number: 7074179
APN: 6184-01-207
- 5300 E Cherry Creek Dr S Unit 115
- 5300 E Cherry Creek Dr S Unit 1116
- 5300 E Cherry Creek South Dr Unit 123
- 1140 S Elm St
- 4910 E Missouri Ave
- 4858 E Kentucky Ave Unit C
- 4840 E Kentucky Ave Unit F
- 5481 E Tennessee Ave
- 4860 E Kansas Dr
- 867 S Grape St
- 4824 E Kentucky Ave Unit C
- 4878 E Kentucky Ave Unit E
- 4801 E Missouri Ave
- 4865 E Alabama Place
- 1265 S Eudora St
- 1333 S Eudora St
- 745 S Glencoe St
- 1310 S Dahlia St
- 936 S Jersey St
- 1364 S Eudora St
- 5300 E Cherry Creek S Dr
- 5300 E Cherry Creek S Dr Unit 1108
- 5300 E Cherry Creek S Dr Unit 1227
- 5300 E Cherry Creek South Dr Unit 1403
- 5250 E Cherry Creek South Dr
- 5001 E Mississippi Ave
- 4838 E Kentucky Ave
- 4701 E Mississippi Ave
- 4695 E Mississippi Ave
- 4700 E Kentucky Ave
- 1333 S Eudora St
- 4697 E Louisiana Ave
- 1368 S Edison Way
- 1250 S Clermont St
- 755 S Dexter St
- 1150 S Birch St
- 625 S Forest St
- 801 S Cherry St
- 601 S Forest St
- 540 S Forest St
