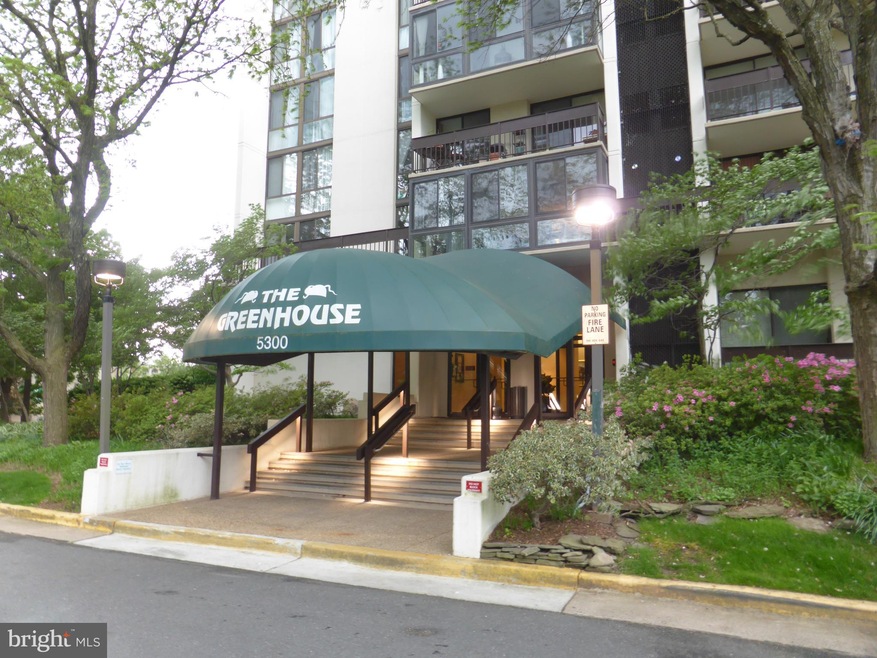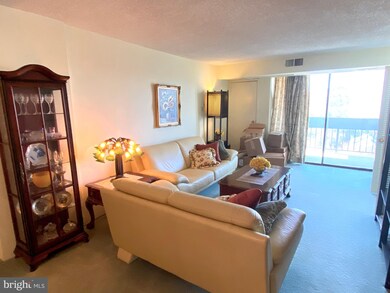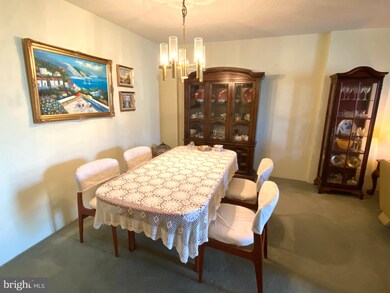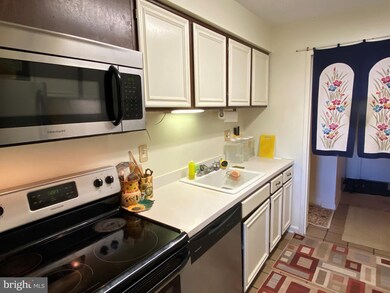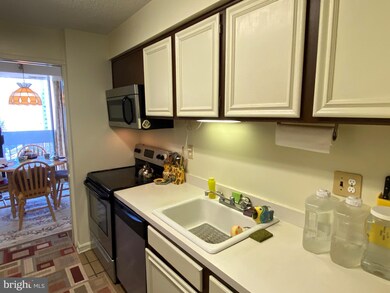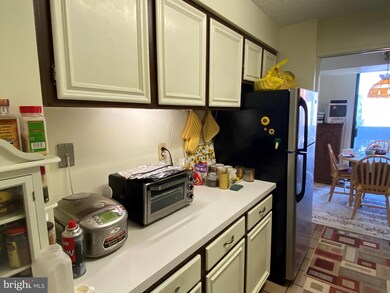
The Greenhouse Condos 5300 Holmes Run Pkwy Unit 1016 Alexandria, VA 22304
Landmark NeighborhoodAbout This Home
As of March 2025Greenhouse 2BR/2BA Condo w/ 2 Garage Parking Spaces! Great western view overlooking gazebo, greenspace, garden plots, tennis courts! W/D in unit. Kitchen w/ SS appliances, table space. Huge master suite w/ oversized walk-in closet. Recent HVAC. Very well-maintained and ready for your updates! Greenhouse also features pool & fitness! Just mins to 395, Mark Center, Old Town, Pentagon, DC!
Last Agent to Sell the Property
Long & Foster Real Estate, Inc. License #0225063045 Listed on: 01/23/2020

Property Details
Home Type
Condominium
Est. Annual Taxes
$3,877
Year Built
1975
Lot Details
0
HOA Fees
$710 per month
Parking
2
Listing Details
- Property Type: Residential
- Structure Type: Unit/Flat/Apartment
- Unit Building Type: Hi-Rise 9+ Floors
- Architectural Style: Colonial
- Accessibility Features: Elevator
- Ownership: Condominium
- New Construction: No
- Story List: Main
- Year Built: 1975
- Remarks Public: Greenhouse 2BR/2BA Condo w/ 2 Garage Parking Spaces! Great western view overlooking gazebo, greenspace, garden plots, tennis courts! W/D in unit. Kitchen w/ SS appliances, table space. Huge master suite w/ oversized walk-in closet. Recent HVAC. Very well-maintained and ready for your updates! Greenhouse also features pool & fitness! Just mins to 395, Mark Center, Old Town, Pentagon, DC!
- Special Features: None
- Property Sub Type: Condos
Interior Features
- Appliances: Built-In Microwave, Dishwasher, Disposal, Dryer, Icemaker, Refrigerator, Oven/Range - Electric, Washer
- Entry Floor: 10
- Interior Amenities: Window Treatments
- Fireplace: No
- Levels Count: 1
- Room List: Living Room, Dining Room, Primary Bedroom, Bedroom 2, Breakfast Room
- Basement: No
- Total Sq Ft: 1263
- Living Area Sq Ft: 1263
- Price Per Sq Ft: 197.86
- Above Grade Finished Sq Ft: 1263
- Above Grade Finished Area Units: Square Feet
- Street Number Modifier: 5300
Beds/Baths
- Bedrooms: 2
- Main Level Bedrooms: 2
- Total Bathrooms: 2
- Full Bathrooms: 2
- Main Level Bathrooms: 2.00
- Main Level Full Bathrooms: 2
Exterior Features
- Other Structures: Above Grade, Below Grade
- Construction Materials: Masonry
- Water Access: No
- Waterfront: No
- Water Oriented: No
- Pool: Yes - Community
- Tidal Water: No
- Water View: No
Garage/Parking
- Garage Spaces: 2.00
- Garage: Yes
- Garage Features: Underground
- Attached Garage Spaces: 2
- Total Garage And Parking Spaces: 2
- Type Of Parking: Attached Garage
Utilities
- Central Air Conditioning: Yes
- Cooling Fuel: Electric
- Cooling Type: Central A/C
- Heating Fuel: Electric
- Heating Type: Forced Air
- Heating: Yes
- Sewer/Septic System: Public Sewer
- Water Source: Public
Condo/Co-op/Association
- Condo Co-Op Association: Yes
- Condo Co-Op Fee: 710.22
- Condo Co-Op Fee Frequency: Monthly
- HOA Condo Co-Op Amenities: Common Grounds, Elevator, Exercise Room, Extra Storage, Jog/Walk Path, Picnic Area, Pool - Outdoor, Tennis Courts, Volleyball Courts
- HOA Condo Co-Op Fee Includes: Common Area Maintenance, Electricity, Ext Bldg Maint, Insurance, Lawn Maintenance, Pool(s), Recreation Facility, Reserve Funds, Sewer, Snow Removal, Trash, Water
- HOA: No
- Senior Community: No
Schools
- School District: ALEXANDRIA CITY PUBLIC SCHOOLS
- Elementary School: JAMES K. POLK
- Middle School: FRANCIS C HAMMOND
- High School: ALEXANDRIA CITY
- Elementary School Source: 3rd Party
- High School Source: 3rd Party
- Middle School Source: 3rd Party
- School District Key: 121139111593
- School District Source: 3rd Party
- Elementary School: JAMES K. POLK
- High School: ALEXANDRIA CITY
- Middle Or Junior School: FRANCIS C HAMMOND
Lot Info
- Land Use Code: 015
- Year Assessed: 2020
- Zoning: RC
- In City Limits: No
Rental Info
- Vacation Rental: No
Tax Info
- Tax Annual Amount: 3315.00
- Assessor Parcel Number: 048.02-0B-1016
- Tax Total Finished Sq Ft: 1263
- Tax Data Updated: No
- Tax Year: 2020
- Close Date: 03/09/2021
MLS Schools
- School District Name: ALEXANDRIA CITY PUBLIC SCHOOLS
Ownership History
Purchase Details
Home Financials for this Owner
Home Financials are based on the most recent Mortgage that was taken out on this home.Purchase Details
Home Financials for this Owner
Home Financials are based on the most recent Mortgage that was taken out on this home.Purchase Details
Home Financials for this Owner
Home Financials are based on the most recent Mortgage that was taken out on this home.Similar Homes in Alexandria, VA
Home Values in the Area
Average Home Value in this Area
Purchase History
| Date | Type | Sale Price | Title Company |
|---|---|---|---|
| Deed | $365,000 | First American Title | |
| Warranty Deed | $235,000 | Attorney | |
| Deed | $148,900 | -- |
Mortgage History
| Date | Status | Loan Amount | Loan Type |
|---|---|---|---|
| Previous Owner | $35,000 | Credit Line Revolving | |
| Previous Owner | $227,950 | New Conventional | |
| Previous Owner | $118,900 | No Value Available |
Property History
| Date | Event | Price | Change | Sq Ft Price |
|---|---|---|---|---|
| 03/14/2025 03/14/25 | Sold | $365,000 | -2.6% | $289 / Sq Ft |
| 02/25/2025 02/25/25 | Pending | -- | -- | -- |
| 02/02/2025 02/02/25 | Price Changed | $374,900 | -1.3% | $297 / Sq Ft |
| 11/22/2024 11/22/24 | For Sale | $379,900 | +61.7% | $301 / Sq Ft |
| 03/09/2021 03/09/21 | Sold | $235,000 | 0.0% | $186 / Sq Ft |
| 03/09/2021 03/09/21 | Sold | $235,000 | -2.0% | $186 / Sq Ft |
| 01/24/2021 01/24/21 | Pending | -- | -- | -- |
| 12/22/2020 12/22/20 | Price Changed | $239,900 | -4.0% | $190 / Sq Ft |
| 11/07/2020 11/07/20 | For Sale | $249,900 | +6.3% | $198 / Sq Ft |
| 04/20/2020 04/20/20 | Off Market | $235,000 | -- | -- |
| 03/05/2020 03/05/20 | Price Changed | $269,900 | -3.6% | $214 / Sq Ft |
| 01/23/2020 01/23/20 | For Sale | $279,900 | -- | $222 / Sq Ft |
Tax History Compared to Growth
Tax History
| Year | Tax Paid | Tax Assessment Tax Assessment Total Assessment is a certain percentage of the fair market value that is determined by local assessors to be the total taxable value of land and additions on the property. | Land | Improvement |
|---|---|---|---|---|
| 2025 | $3,877 | $358,342 | $112,439 | $245,903 |
| 2024 | $3,877 | $333,762 | $104,111 | $229,651 |
| 2023 | $3,495 | $314,869 | $98,218 | $216,651 |
| 2022 | $3,495 | $314,869 | $98,218 | $216,651 |
| 2021 | $3,495 | $314,869 | $98,218 | $216,651 |
| 2020 | $3,296 | $293,397 | $90,942 | $202,455 |
| 2019 | $3,199 | $283,074 | $87,444 | $195,630 |
| 2018 | $3,199 | $283,074 | $87,444 | $195,630 |
| 2017 | $3,142 | $278,014 | $85,730 | $192,284 |
| 2016 | $2,983 | $278,014 | $85,730 | $192,284 |
| 2015 | $3,183 | $305,224 | $91,202 | $214,022 |
| 2014 | $2,895 | $277,608 | $80,332 | $197,276 |
Agents Affiliated with this Home
-
T
Seller's Agent in 2025
TINA HO
National Realty, LLC
-
B
Buyer's Agent in 2025
Bret Nida
Redfin Corporation
-
B
Seller's Agent in 2021
Brad Kintz
Long & Foster
About The Greenhouse Condos
Map
Source: Bright MLS
MLS Number: VAAX242890
APN: 048.02-0B-1016
- 5300 Holmes Run Pkwy Unit 709
- 5300 Holmes Run Pkwy Unit 914
- 5300 Holmes Run Pkwy Unit 407
- 30 Canterbury Square Unit 302
- 17 Canterbury Square Unit 103
- 19 Canterbury Square Unit 201
- 5340 Holmes Run Pkwy Unit 1003
- 5340 Holmes Run Pkwy Unit 510
- 5340 Holmes Run Pkwy Unit 1006
- 5340 Holmes Run Pkwy Unit 614
- 5340 Holmes Run Pkwy Unit 217
- 5340 Holmes Run Pkwy Unit 1503
- 5340 Holmes Run Pkwy Unit 1410
- 5340 Holmes Run Pkwy Unit 700
- 5340 Holmes Run Pkwy Unit 101
- 7 Canterbury Square Unit 401
- 200 N Pickett St Unit 311
- 200 N Pickett St Unit 1513
- 200 N Pickett St Unit 509
- 200 N Pickett St Unit 308
