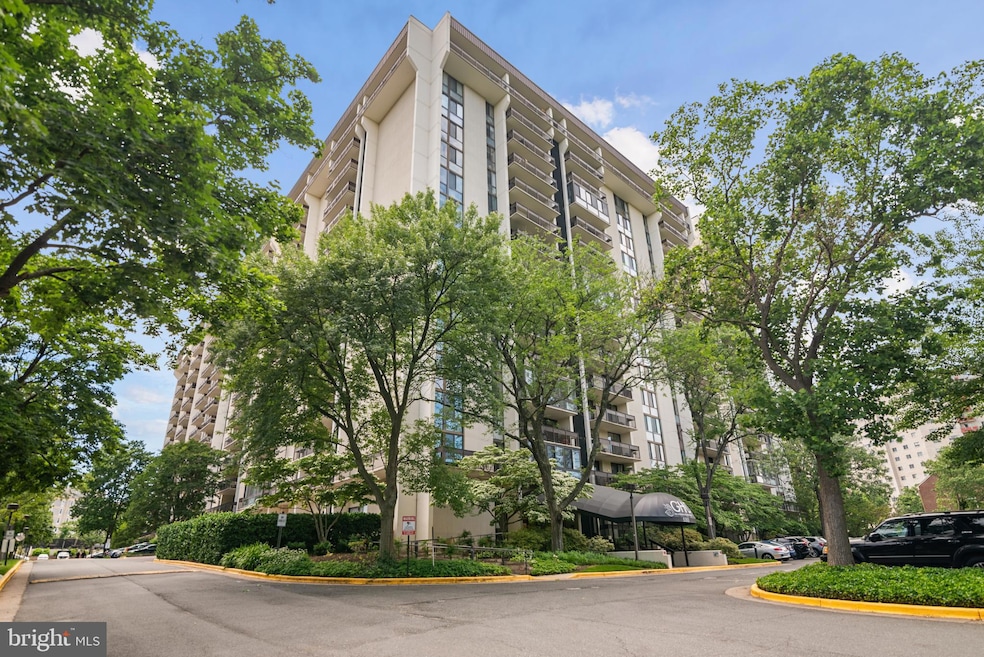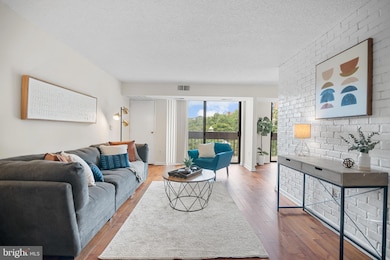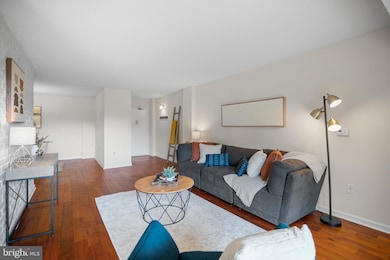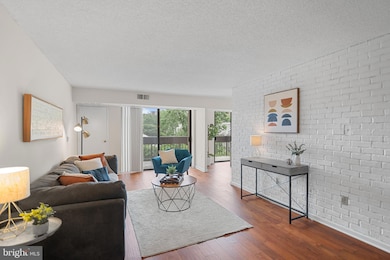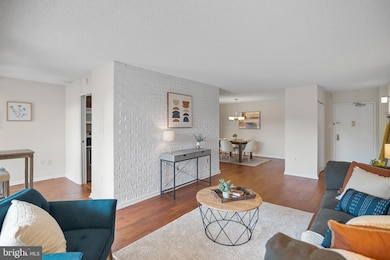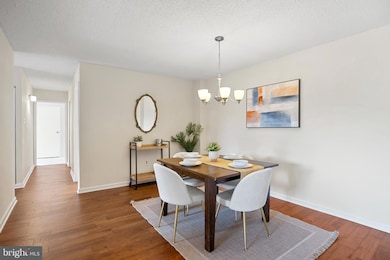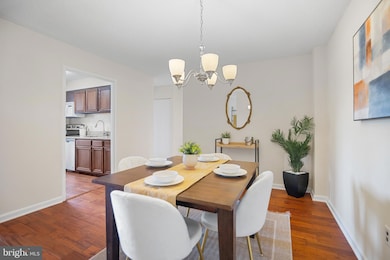
The Greenhouse Condos 5300 Holmes Run Pkwy Unit 403 Alexandria, VA 22304
Landmark NeighborhoodHighlights
- Concierge
- Contemporary Architecture
- Upgraded Countertops
- Fitness Center
- Engineered Wood Flooring
- 5-minute walk to James Marx Park
About This Home
As of June 2025Welcome home to The Greenhouse! All utilities, in-unit laundry, and an abundance of storage are included in this updated and light-filled corner-unit condo! Enter the spacious living room, where you’ll discover brand sleek modern flooring and floor-to-ceiling windows flooding the space with natural light. It opens directly into the dining room, making the space ideal for entertaining friends and family. Continue into the bright galley kitchen, featuring rich wooden cabinets, stainless steel appliances, and gleaming granite countertops. Down the hall, the expansive primary bedroom features wall-to-wall windows with beautiful views, two massive walk-in closets, and a handsome en suite bathroom. The additional sizable bedroom includes plush carpeting and a wide closet, with access to the second updated full bathroom in the hallway. Step outside onto your private, covered balcony and enjoy the peaceful panoramic view while you sip your morning coffee or unwind after a long day. In addition to the ample storage located within the unit, a dedicated storage locker is located on site! This secure building offers a 24/7 concierge and security cameras throughout the property. No worries about parking in this community, with a reserved space in the secure garage, ample visitor parking, and free unrestricted street parking available. Additional amenities are plentiful and include an outdoor pool, tennis courts, community garden, grilling and picnic areas, a car wash station, and recycling room. Just minutes to Harris Teeter, Giant Food, CVS, Shoppes at Foxchase, Alexandria Commons, Beatley Public Library, Holmes Run Park and Trail, Veterans Park, Brenman Park, multiple dog parks, Old Town Alexandria, Kingstowne Towne Center, Mark Center, and INOVA Alexandria Hospital. The location is a commuter’s dream, with DASH and Metrobus stops both at the front entrance. Quick access to Van Dorn Metro Station, Duke Street, Van Dorn Street, I-395, I-95. Schedule a private tour and come check out your beautiful new home today!
Property Details
Home Type
- Condominium
Est. Annual Taxes
- $3,817
Year Built
- Built in 1975
HOA Fees
- $1,083 Monthly HOA Fees
Parking
- Garage Door Opener
Home Design
- Contemporary Architecture
- Brick Exterior Construction
Interior Spaces
- 1,369 Sq Ft Home
- Property has 1 Level
- Dining Area
- Engineered Wood Flooring
Kitchen
- Electric Oven or Range
- Dishwasher
- Upgraded Countertops
- Disposal
Bedrooms and Bathrooms
- 2 Main Level Bedrooms
- Walk-In Closet
- 2 Full Bathrooms
Laundry
- Laundry in unit
- Dryer
Schools
- Patrick Henry Elementary School
- Francis C Hammond Middle School
- Alexandria City High School
Utilities
- Forced Air Heating and Cooling System
- Electric Water Heater
Additional Features
- Accessible Elevator Installed
- Property is in very good condition
Listing and Financial Details
- Assessor Parcel Number 38208990
Community Details
Overview
- Association fees include air conditioning, electricity, heat, common area maintenance, exterior building maintenance, lawn maintenance, pool(s), recreation facility, sewer, trash, water
- High-Rise Condominium
- The Greenhouse Condos
- Greenhouse Community
- Greenhouse Subdivision
- Property Manager
Amenities
- Concierge
- Common Area
Recreation
Pet Policy
- Pets allowed on a case-by-case basis
Ownership History
Purchase Details
Home Financials for this Owner
Home Financials are based on the most recent Mortgage that was taken out on this home.Purchase Details
Home Financials for this Owner
Home Financials are based on the most recent Mortgage that was taken out on this home.Purchase Details
Home Financials for this Owner
Home Financials are based on the most recent Mortgage that was taken out on this home.Similar Homes in Alexandria, VA
Home Values in the Area
Average Home Value in this Area
Purchase History
| Date | Type | Sale Price | Title Company |
|---|---|---|---|
| Deed | $355,000 | Commonwealth Land Title Insura | |
| Warranty Deed | $264,900 | Stewart Title & Escrow Inc | |
| Warranty Deed | $299,000 | -- |
Mortgage History
| Date | Status | Loan Amount | Loan Type |
|---|---|---|---|
| Previous Owner | $256,953 | New Conventional | |
| Previous Owner | $284,050 | New Conventional |
Property History
| Date | Event | Price | Change | Sq Ft Price |
|---|---|---|---|---|
| 06/23/2025 06/23/25 | Sold | $355,000 | 0.0% | $259 / Sq Ft |
| 05/22/2025 05/22/25 | For Sale | $355,000 | +34.0% | $259 / Sq Ft |
| 01/18/2019 01/18/19 | Sold | $264,900 | 0.0% | $193 / Sq Ft |
| 12/01/2018 12/01/18 | For Sale | $264,900 | 0.0% | $193 / Sq Ft |
| 12/01/2018 12/01/18 | Off Market | $264,900 | -- | -- |
| 10/22/2018 10/22/18 | Price Changed | $264,900 | -1.5% | $193 / Sq Ft |
| 08/24/2018 08/24/18 | For Sale | $269,000 | 0.0% | $196 / Sq Ft |
| 06/22/2015 06/22/15 | Rented | $1,850 | 0.0% | -- |
| 06/02/2015 06/02/15 | Under Contract | -- | -- | -- |
| 04/03/2015 04/03/15 | For Rent | $1,850 | 0.0% | -- |
| 06/14/2013 06/14/13 | Sold | $299,000 | 0.0% | $218 / Sq Ft |
| 05/11/2013 05/11/13 | Pending | -- | -- | -- |
| 05/11/2013 05/11/13 | For Sale | $299,000 | -- | $218 / Sq Ft |
Tax History Compared to Growth
Tax History
| Year | Tax Paid | Tax Assessment Tax Assessment Total Assessment is a certain percentage of the fair market value that is determined by local assessors to be the total taxable value of land and additions on the property. | Land | Improvement |
|---|---|---|---|---|
| 2025 | $3,906 | $355,710 | $117,227 | $238,483 |
| 2024 | $3,906 | $336,325 | $110,591 | $225,734 |
| 2023 | $3,522 | $317,288 | $104,331 | $212,957 |
| 2022 | $3,522 | $317,288 | $104,331 | $212,957 |
| 2021 | $3,522 | $317,288 | $104,331 | $212,957 |
| 2020 | $3,308 | $294,711 | $96,603 | $198,108 |
| 2019 | $3,208 | $283,856 | $92,887 | $190,969 |
| 2018 | $3,208 | $283,856 | $92,887 | $190,969 |
| 2017 | $3,147 | $278,536 | $91,066 | $187,470 |
| 2016 | $2,989 | $278,536 | $91,066 | $187,470 |
| 2015 | $3,203 | $307,085 | $96,879 | $210,206 |
| 2014 | $2,900 | $278,024 | $85,333 | $192,691 |
Agents Affiliated with this Home
-
Nicole Lewis

Seller's Agent in 2025
Nicole Lewis
KW Metro Center
(202) 930-5478
2 in this area
67 Total Sales
-
Barbara Rosen

Buyer's Agent in 2025
Barbara Rosen
Weichert Corporate
(703) 407-6481
37 in this area
55 Total Sales
-
Brittney Wickert
B
Seller's Agent in 2019
Brittney Wickert
BHHS PenFed (actual)
(703) 501-0873
10 Total Sales
-
Becky Copeland
B
Seller Co-Listing Agent in 2015
Becky Copeland
BHHS PenFed (actual)
(703) 303-7363
10 Total Sales
-
R
Buyer's Agent in 2015
Rali Petrova
BHHS PenFed (actual)
-
Elaine Murray

Seller's Agent in 2013
Elaine Murray
Weichert Corporate
(703) 401-8635
6 Total Sales
About The Greenhouse Condos
Map
Source: Bright MLS
MLS Number: VAAX2045556
APN: 048.02-0B-0403
- 5300 Holmes Run Pkwy Unit 914
- 5300 Holmes Run Pkwy Unit 407
- 30 Canterbury Square Unit 302
- 17 Canterbury Square Unit 103
- 5340 Holmes Run Pkwy Unit 1102
- 5340 Holmes Run Pkwy Unit 1008
- 5340 Holmes Run Pkwy Unit 1003
- 5340 Holmes Run Pkwy Unit 510
- 5340 Holmes Run Pkwy Unit 614
- 5340 Holmes Run Pkwy Unit 217
- 5340 Holmes Run Pkwy Unit 1410
- 5340 Holmes Run Pkwy Unit 700
- 5340 Holmes Run Pkwy Unit 101
- 8 Canterbury Square Unit 304
- 7 Canterbury Square Unit 401
- 200 N Pickett St Unit 1515
- 200 N Pickett St Unit 703
- 200 N Pickett St Unit 305
- 200 N Pickett St Unit 311
- 200 N Pickett St Unit 1513
