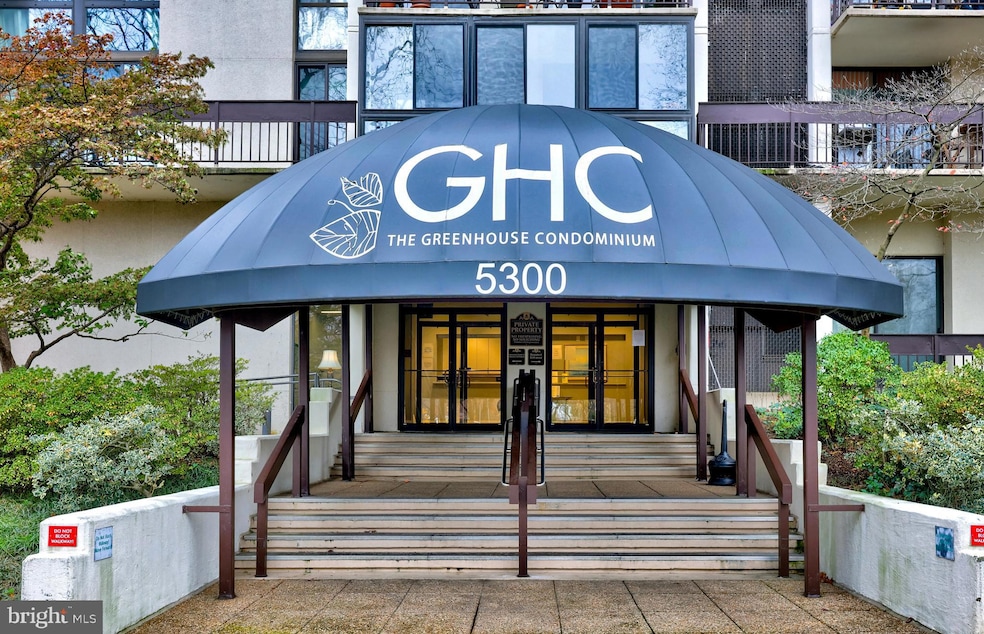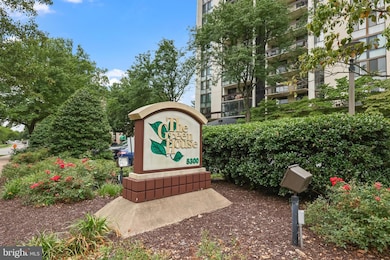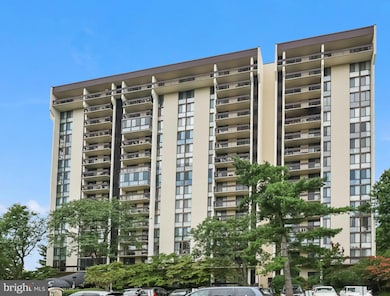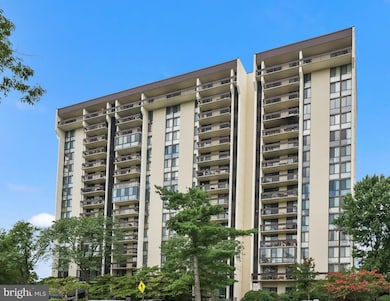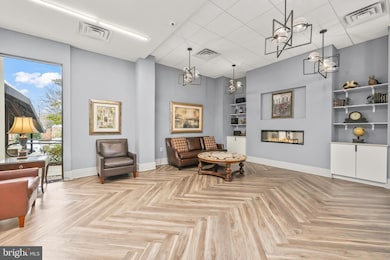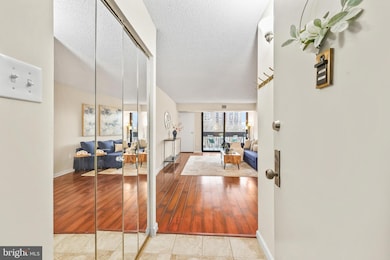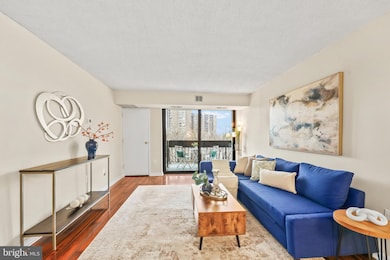The Greenhouse Condos 5300 Holmes Run Pkwy Unit 410 Floor 4 Alexandria, VA 22304
Landmark NeighborhoodEstimated payment $2,147/month
Highlights
- Fitness Center
- Wood Flooring
- Community Pool
- Contemporary Architecture
- Upgraded Countertops
- 5-minute walk to James Marx Park
About This Home
Welcome to The Greenhouse, a community where comfort meets convenience in a vibrant setting. This charming 1-bed, 1-bath condo offers a perfect blend of modern updates and serene living. Step inside to an open and inviting layout, ideal for relaxing and entertaining. The updated kitchen features granite countertops, stainless appliances and sleek white cabinetry with ample storage. The living space is enhanced by large windows, filling the room with natural light and offering tranquil views from your balcony. The bedroom provides a peaceful retreat with enough space for a cozy setup while the bathroom is beautifully appointed with modern finishes. Recent updates include HVAC replaced in 2024, both sliding doors replaced in 2022, unit newly repainted, new bathroom vanity, new lighting fixtures. The Greenhouse offers a host of amenities designed to enhance everyday living to include a community room, exercise rooms, an outdoor pool, tennis courts, a community garden and outdoor gazebo with barbecue grill- perfect for entertaining or to gather with your neighbors. Located close to the bustling shops and restaurants of Duke Street and Van Dorn Street, this condo offers easy access to everything you need. With public transportation options at your doorstep and convenient access to major highways, commuting around the DMV area is a breeze.
Property Details
Home Type
- Condominium
Est. Annual Taxes
- $2,653
Year Built
- Built in 1975
HOA Fees
- $664 Monthly HOA Fees
Parking
- On-Street Parking
Home Design
- Contemporary Architecture
- Entry on the 4th floor
- Brick Exterior Construction
Interior Spaces
- 815 Sq Ft Home
- Property has 1 Level
- Dining Area
- Wood Flooring
Kitchen
- Galley Kitchen
- Electric Oven or Range
- Built-In Microwave
- Dishwasher
- Upgraded Countertops
- Disposal
Bedrooms and Bathrooms
- 1 Main Level Bedroom
- 1 Full Bathroom
- Bathtub with Shower
Laundry
- Dryer
- Washer
Outdoor Features
Utilities
- Forced Air Heating and Cooling System
- Electric Water Heater
Listing and Financial Details
- Assessor Parcel Number 38209060
Community Details
Overview
- Association fees include air conditioning, common area maintenance, electricity, exterior building maintenance, heat, management, pool(s), sewer, trash, water
- High-Rise Condominium
- Greenhouse Community
- Greenhouse Subdivision
Amenities
- Community Center
- Elevator
Recreation
Pet Policy
- Pets allowed on a case-by-case basis
Security
- Front Desk in Lobby
Map
About The Greenhouse Condos
Home Values in the Area
Average Home Value in this Area
Tax History
| Year | Tax Paid | Tax Assessment Tax Assessment Total Assessment is a certain percentage of the fair market value that is determined by local assessors to be the total taxable value of land and additions on the property. | Land | Improvement |
|---|---|---|---|---|
| 2025 | $2,569 | $233,813 | $71,602 | $162,211 |
| 2024 | $2,569 | $218,517 | $66,918 | $151,599 |
| 2023 | $2,288 | $206,148 | $63,130 | $143,018 |
| 2022 | $2,288 | $206,148 | $63,130 | $143,018 |
| 2021 | $2,288 | $206,148 | $63,130 | $143,018 |
| 2020 | $2,155 | $190,878 | $58,454 | $132,424 |
| 2019 | $2,074 | $183,537 | $56,206 | $127,331 |
| 2018 | $2,074 | $183,537 | $56,206 | $127,331 |
| 2017 | $2,033 | $179,938 | $55,104 | $124,834 |
| 2016 | $1,931 | $179,938 | $55,104 | $124,834 |
| 2015 | $2,083 | $199,677 | $58,621 | $141,056 |
| 2014 | $1,879 | $180,194 | $51,634 | $128,560 |
Property History
| Date | Event | Price | List to Sale | Price per Sq Ft | Prior Sale |
|---|---|---|---|---|---|
| 11/21/2025 11/21/25 | For Sale | $239,000 | +6.2% | $293 / Sq Ft | |
| 08/26/2019 08/26/19 | Sold | $225,000 | 0.0% | $276 / Sq Ft | View Prior Sale |
| 07/26/2019 07/26/19 | Price Changed | $224,900 | -2.2% | $276 / Sq Ft | |
| 06/28/2019 06/28/19 | For Sale | $229,900 | -- | $282 / Sq Ft |
Purchase History
| Date | Type | Sale Price | Title Company |
|---|---|---|---|
| Warranty Deed | $225,000 | Title Resources Guaranty Co | |
| Warranty Deed | $210,000 | -- | |
| Deed | $76,500 | -- |
Mortgage History
| Date | Status | Loan Amount | Loan Type |
|---|---|---|---|
| Previous Owner | $168,000 | New Conventional | |
| Previous Owner | $74,750 | No Value Available |
Source: Bright MLS
MLS Number: VAAX2051926
APN: 048.02-0B-0410
- 5300 Holmes Run Pkwy Unit 1210
- 5300 Holmes Run Pkwy Unit 402
- 5300 Holmes Run Pkwy Unit 506
- 5300 Holmes Run Pkwy Unit 212
- 5340 Holmes Run Pkwy Unit 217
- 5340 Holmes Run Pkwy Unit 107
- 5340 Holmes Run Pkwy Unit 1215
- 5340 Holmes Run Pkwy Unit 700
- 5340 Holmes Run Pkwy Unit 804
- 5340 Holmes Run Pkwy Unit 1119
- 5340 Holmes Run Pkwy Unit 400
- 5340 Holmes Run Pkwy Unit 101
- 5340 Holmes Run Pkwy Unit 1410
- 5340 Holmes Run Pkwy Unit 1102
- 5340 Holmes Run Pkwy Unit 405
- 200 N Pickett St Unit 703
- 200 N Pickett St Unit 215
- 200 N Pickett St Unit 1513
- 200 N Pickett St Unit 304
- 200 N Pickett St Unit 1515
- 5300 Holmes Run Pkwy Unit 1209
- 5300 Holmes Run Pkwy Unit 1012
- 5340 Holmes Run Pkwy Unit 700
- 5340 Holmes Run Pkwy Unit 1410
- 5340 Holmes Run Pkwy Unit 516
- 5340 Holmes Run Pkwy Unit 14th Floor
- 14 Canterbury Square
- 200 N Pickett St Unit 513
- 5375 Duke St
- 101 N Ripley St
- 205 Century Place
- 121 Martin Ln
- 5250 Duke St
- 495 N Pickett St
- 8 S Van Dorn St Unit 201
- 5250 Valley Forge Dr Unit 103
- 5250 Valley Forge Dr Unit 306
- 12 S Van Dorn St Unit 501
- 4 S Van Dorn St Unit 503
- 120 Cameron Station Blvd
