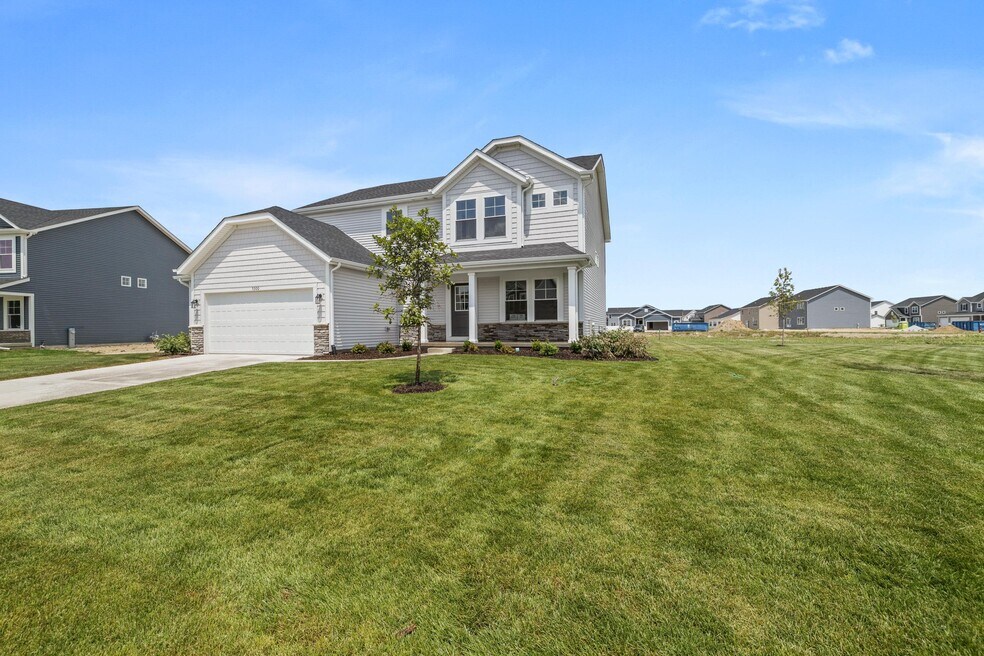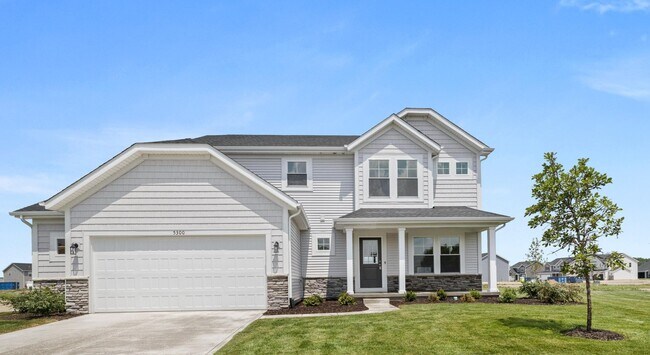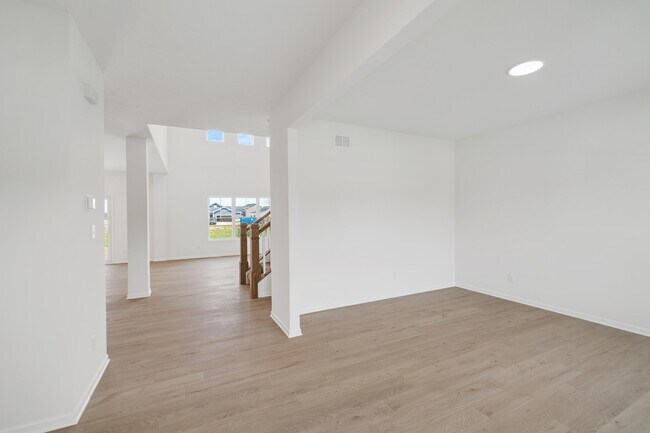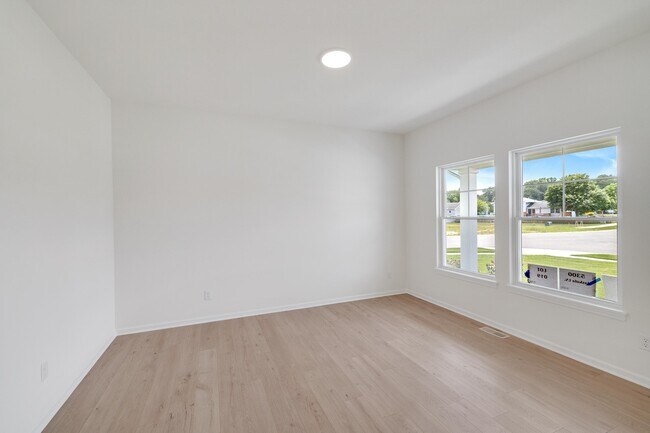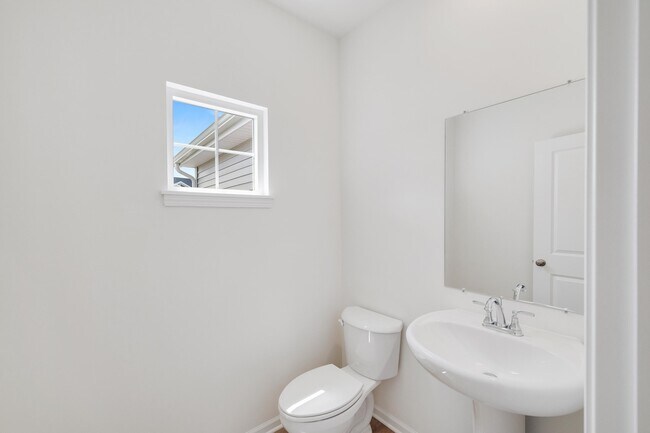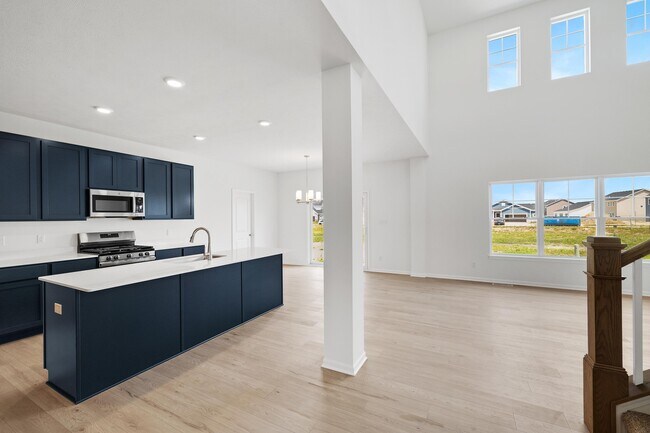
Verified badge confirms data from builder
5300 Jaskula Ln Schererville, IN 46375
Canyon Creek - Single Family HomesEstimated payment $3,056/month
Total Views
984
4
Beds
2.5
Baths
2,444
Sq Ft
$200
Price per Sq Ft
Highlights
- Fitness Center
- New Construction
- No HOA
- Peifer Elementary School Rated A-
- Pond in Community
- Community Fire Pit
About This Home
The Sedona, an open concept floor plan on the main floor that combines the living area with 20 ft ceilings, eat in kitchen and dining- ideal for entertaining. The kitchen features blue cabinets with quartz countertops, stainless appliances, large island and spacious walk-in pantry. A beautiful oak railing staircase leads upstairs. The primary bedroom has French doors, a tile shower, double bowl vanity and large walk-in closet. Full basement with rough in plumb. 2 car garage with a front and side extension. Front yard landscaping. Patio. All with the Industries Best Customer Care Program and Warranty!
Home Details
Home Type
- Single Family
Parking
- 3 Car Garage
Home Design
- New Construction
Interior Spaces
- 2-Story Property
- Walk-In Pantry
- Basement
Bedrooms and Bathrooms
- 4 Bedrooms
Community Details
Overview
- No Home Owners Association
- Pond in Community
Amenities
- Community Fire Pit
Recreation
- Fitness Center
- Park
- Trails
Map
Other Move In Ready Homes in Canyon Creek - Single Family Homes
About the Builder
Olthof Homes is proud to be a three generation family-run business. In 1961, Fritz Olthof started on his home builder path, constructing his first set of new homes in Lansing, Illinois. He performed much of the building process himself and that personal touch is still evident throughout Olthof Homes today. Their four sons, Scot, Todd, Dennis and Fritz, along with their grandson, Matt, all earned Construction Management degrees from Purdue University. Today, they are each managing different aspects of the home building process.
Nearby Homes
- Canyon Creek - Single Family Homes
- Prairie Creek
- 1000 69th Place
- 7680 Williams St
- 7518 Fawn Valley Dr
- 132 James Rd
- 7468 Wilson Place
- 4298 W 77th Place
- 4292 W 77th Place
- 4328 W 78th Place
- 1703 S Fairbanks St
- 6033 Taft Place
- 138 N Rensselaer Ave
- 3022 W 84th Place
- 3010 W 84th Place
- Savannah Cove
- 228 E U S Highway 30
- Liberty Estates
- Fox Moor
- 1375 E 77th Place
