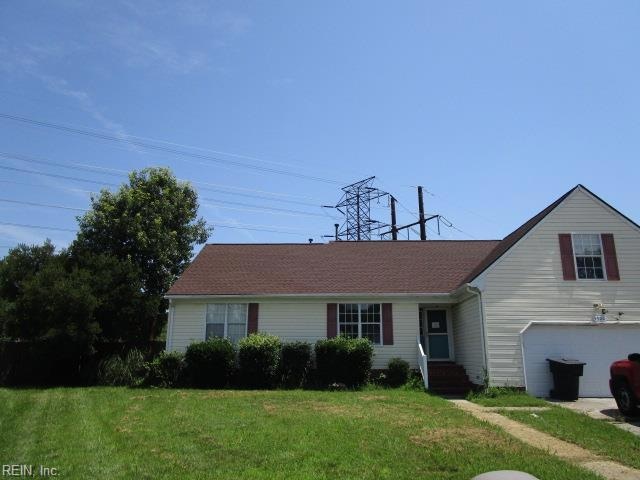
5300 Larkspur Rd Portsmouth, VA 23703
Churchland NeighborhoodEstimated payment $2,391/month
Total Views
4,503
5
Beds
2
Baths
2,362
Sq Ft
$156
Price per Sq Ft
Highlights
- In Ground Pool
- Attic
- No HOA
- City Lights View
- Sun or Florida Room
- Breakfast Area or Nook
About This Home
Great property featuring a large lot located in a cul-de-sac. The backyard has a large deck off the sunroom and primary bedroom. The interior of the property has five large bedrooms with one being the FROG. Home will need some tlc to make it shine like new.
Home Details
Home Type
- Single Family
Est. Annual Taxes
- $4,592
Year Built
- Built in 1997
Lot Details
- Cul-De-Sac
- Privacy Fence
- Back Yard Fenced
- Property is zoned GR
Home Design
- Asphalt Shingled Roof
- Vinyl Siding
Interior Spaces
- 2,362 Sq Ft Home
- 1-Story Property
- Wood Burning Fireplace
- Entrance Foyer
- Sun or Florida Room
- Utility Room
- City Lights Views
- Crawl Space
- Scuttle Attic Hole
- Breakfast Area or Nook
Bedrooms and Bathrooms
- 5 Bedrooms
- 2 Full Bathrooms
Parking
- 2 Car Attached Garage
- Driveway
Pool
- In Ground Pool
Schools
- Churchland Elementary School
- Churchland Middle School
- Churchland High School
Utilities
- Forced Air Heating and Cooling System
- Heating System Uses Natural Gas
- Gas Water Heater
- Cable TV Available
Community Details
- No Home Owners Association
- North Siesta Gardens Subdivision
Map
Create a Home Valuation Report for This Property
The Home Valuation Report is an in-depth analysis detailing your home's value as well as a comparison with similar homes in the area
Home Values in the Area
Average Home Value in this Area
Tax History
| Year | Tax Paid | Tax Assessment Tax Assessment Total Assessment is a certain percentage of the fair market value that is determined by local assessors to be the total taxable value of land and additions on the property. | Land | Improvement |
|---|---|---|---|---|
| 2024 | $4,813 | $373,340 | $116,080 | $257,260 |
| 2023 | $4,467 | $343,660 | $116,080 | $227,580 |
| 2022 | $4,657 | $358,200 | $100,940 | $257,260 |
| 2021 | $4,349 | $334,550 | $83,230 | $251,320 |
| 2020 | $4,092 | $314,770 | $79,270 | $235,500 |
| 2019 | $3,783 | $291,020 | $79,270 | $211,750 |
| 2018 | $3,783 | $291,020 | $79,270 | $211,750 |
| 2017 | $3,906 | $300,430 | $79,270 | $221,160 |
| 2016 | $3,906 | $300,430 | $79,270 | $221,160 |
| 2015 | $3,853 | $296,410 | $79,270 | $217,140 |
| 2014 | $3,764 | $296,410 | $79,270 | $217,140 |
Source: Public Records
Property History
| Date | Event | Price | Change | Sq Ft Price |
|---|---|---|---|---|
| 08/08/2025 08/08/25 | For Sale | $368,500 | -- | $156 / Sq Ft |
Source: Real Estate Information Network (REIN)
Purchase History
| Date | Type | Sale Price | Title Company |
|---|---|---|---|
| Trustee Deed | $293,335 | None Listed On Document | |
| Warranty Deed | $279,900 | Rocke Title Inc | |
| Deed | -- | -- | |
| Deed | $140,000 | -- | |
| Deed | $125,000 | -- |
Source: Public Records
Mortgage History
| Date | Status | Loan Amount | Loan Type |
|---|---|---|---|
| Previous Owner | $34,562 | VA | |
| Previous Owner | $281,661 | VA | |
| Previous Owner | $289,136 | VA | |
| Previous Owner | $247,100 | New Conventional | |
| Previous Owner | $20,000 | Credit Line Revolving | |
| Previous Owner | $262,000 | New Conventional | |
| Previous Owner | $158,329 | No Value Available | |
| Previous Owner | $127,500 | No Value Available |
Source: Public Records
Similar Homes in Portsmouth, VA
Source: Real Estate Information Network (REIN)
MLS Number: 10596732
APN: 0803-0770
Nearby Homes
- 4916 Orleans Dr
- 5401 Larkspur Rd
- 4953 Wycliff Rd
- 5032 Greenbrook Dr
- 4008 Oakhurst Rd
- 3736 Burr Ln
- 4060 River Shore Rd
- 4064 River Shore Rd
- 3305 Camellia Dr
- 5 Timberland Ct
- 3512 Marlyn Rd
- 3509 Spence Rd
- 5411 Greenefield Dr S
- 4716 Manor Ave
- 5700 Bingham Dr
- 5906 Fawkes St
- 5818 Bertrand St
- 5903 Dunkirk St
- 3433 Willow Breeze Dr
- 4614 W Norfolk Rd
- 3812 Cedar Ln
- 4100 Wyndybrow Dr
- 4201 Cedar Ln
- 5699 Craneybrook Ln
- 3601 Gateway Dr
- 3303 Clover Hill Dr
- 6072 Churchland Blvd
- 4229 Morgate Ln
- 5704 Brookmere Ln
- 6200 Hightower Rd
- 5650 Picadilly Ln
- 5611 Gregory Ct
- 5128 Castle Way
- 7 Peachtree Ct
- 3630-3648 Towne Point Rd
- 3537 Towne Pointe Rd
- 4221 White Heron Point
- 3722 Towne Point Rd Unit B
- 3790 Pepperwood Ct
- 3744 Towne Point Rd Unit B






