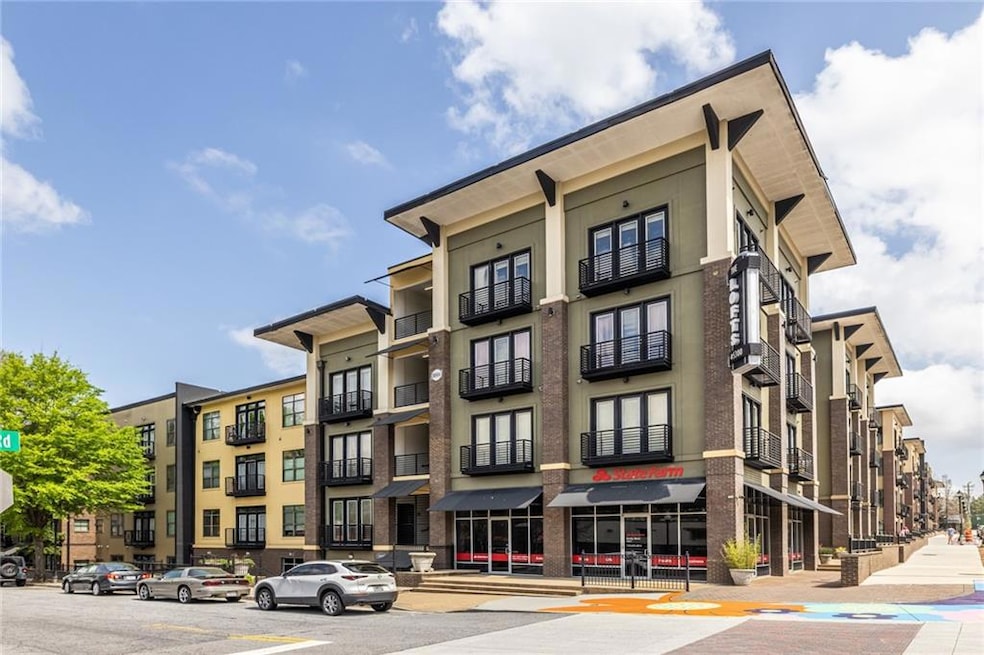Top-floor 1BD condo at The Lofts at 5300. Impeccable condition w/ 10-ft ceilings, hardwood floors, abundant natural light. Ideal for a vibrant, low-maintenance urban lifestyle in dynamic Chamblee. Steps to Chamblee MARTA, trendy restaurants, downtown Chamblee's charming shops. Easy walk to Hopstix & Bluetop. Quick trip to Peachtree Station w/ Whole Foods, Taqueria del Sol, Starbucks. Buford Hwy's international dining scene minutes away. Effortless commutes via I-85, I-285, GA-400. Well-appointed kitchen w/ Scandinavian cabinetry, granite counters, SS appliances, stylish backsplash, modern lighting. Spacious owner's suite w/ walk-in closet. Bath offers ample storage, tub/shower combo. Private balcony perfect for morning coffee or evening relaxation. Impressive amenities: pool, fitness center, recreation area w/ pool table, tennis, concierge, gated parking. Rare deeded storage unit included. One dedicated parking space. HOA covers all amenities + building maintenance. True urban sanctuary where convenience meets comfort.

